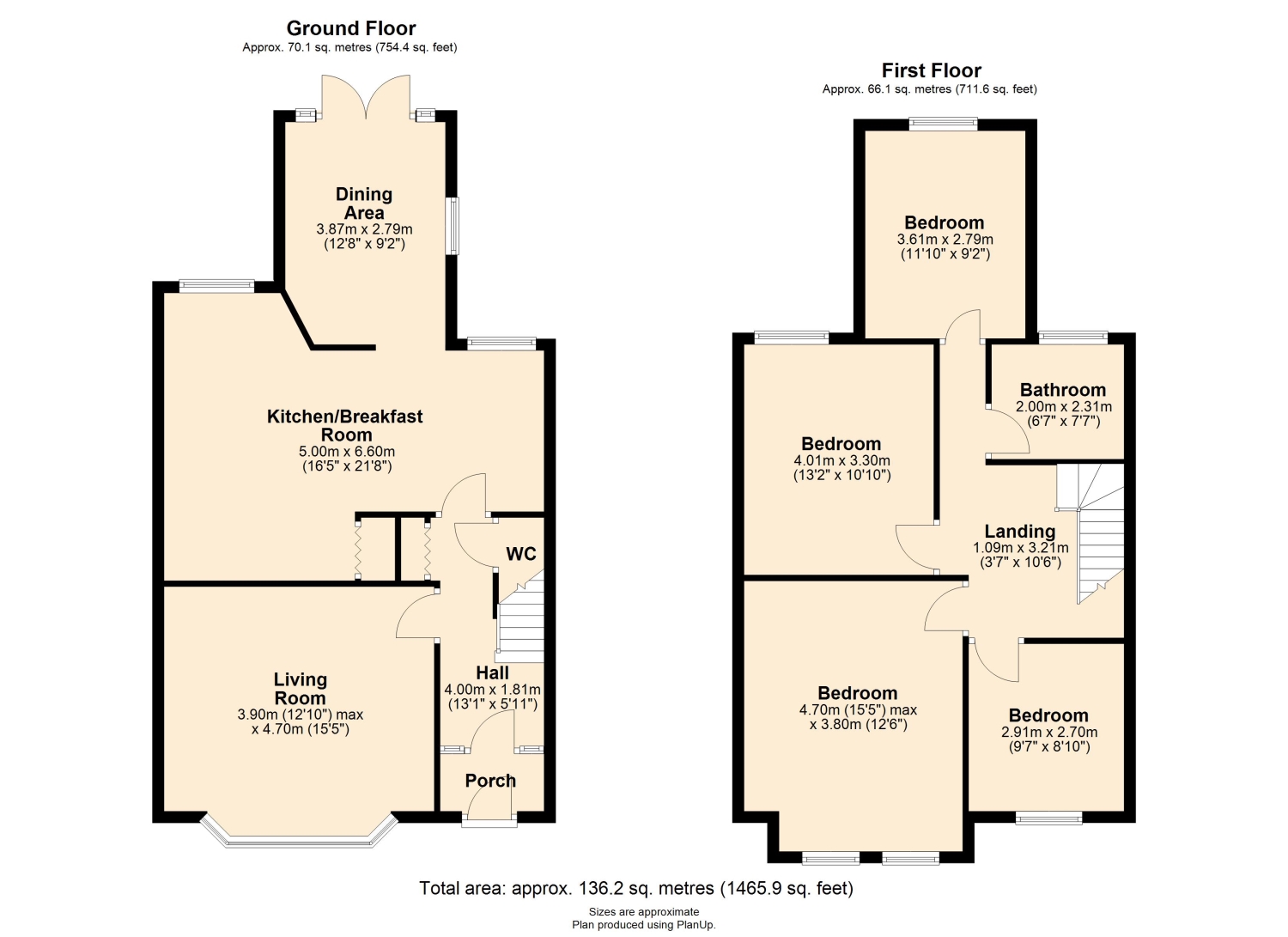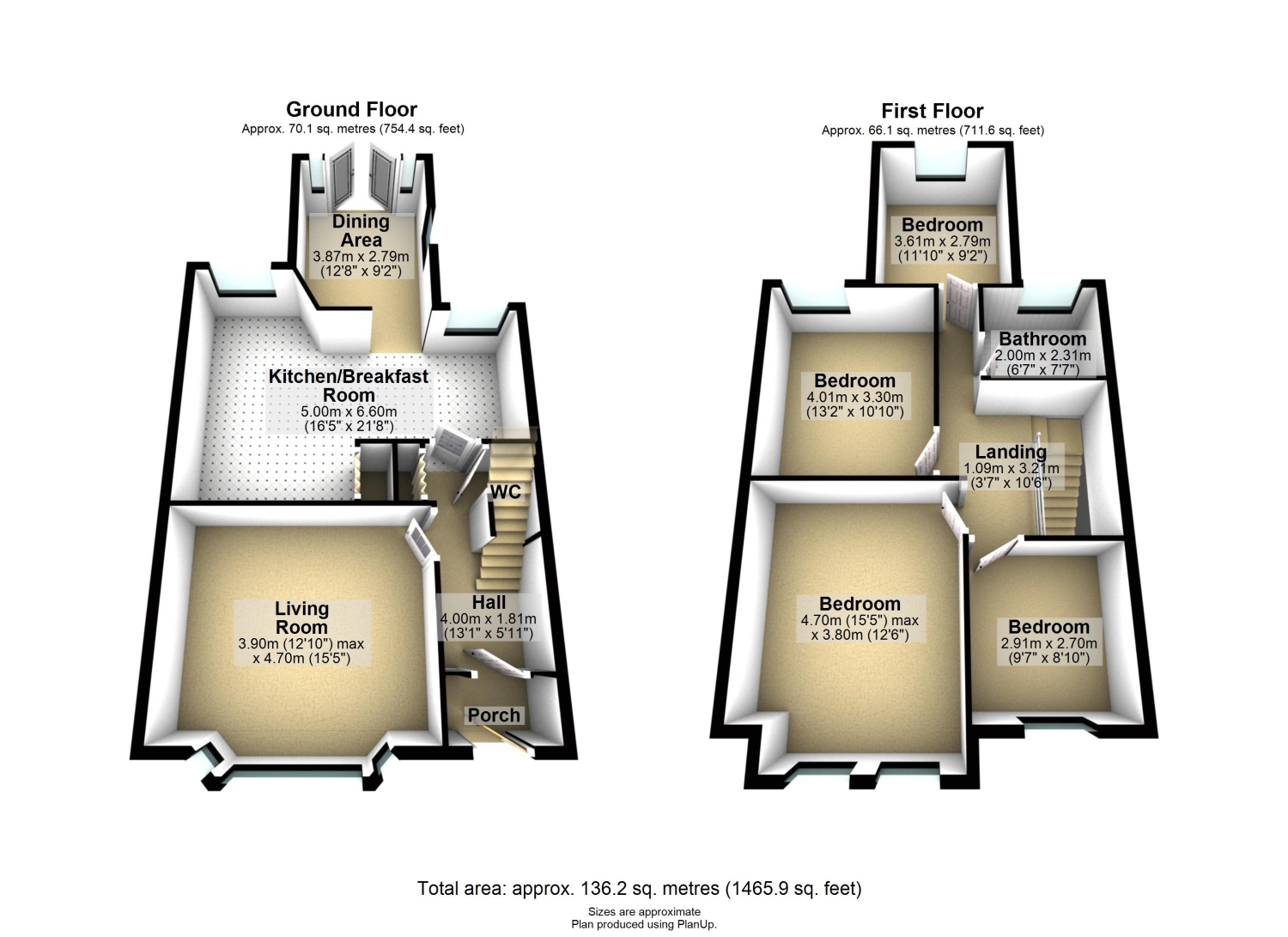Terraced house for sale in Handfield Road, Liverpool, Merseyside L22
* Calls to this number will be recorded for quality, compliance and training purposes.
Property features
- Book online or call to view
- Stunning Open Plan Kitchen Living Dining Room
- Walk to Shops, Schools, Cinema & Library
- Close to Beach & Parks
- Character Features
- Wonderful Spacious Family Home in the Heart of Waterloo
- Freehold
Property description
Enter through the inviting hallway, leading you into the spacious and airy kitchen living dining room. Complete with a breakfast island, range cooker, and double Belfast sinks, this area is ideal for family gatherings and entertaining guests. With patio doors opening onto a sunny outside space, enjoy seamless indoor and outdoor living.
For those seeking tranquillity, the separate front lounge beckons with its beautiful fireplace, promising cosy winter evenings spent in comfort. Upstairs, discover a modern and neutral bathroom boasting both a designer bath and a free-standing shower, offering a touch of luxury to your daily routine. Additionally, a downstairs WC adds convenience for families.
Accommodation comprises three generous double bedrooms and a good sized single, providing ample space for the whole family to thrive.
Conveniently located within walking distance to an array of amenities including shops, schools, parks, Waterloo
Hall
4m x 1.81m - 13'1” x 5'11”
Handy understairs storage, cupboard/cloakroom and access to downstairs WC.
Living Room
3.9m x 4.7m - 12'10” x 15'5”
Kitchen / Breakfast Room
5m x 6.6m - 16'5” x 21'8”
Downstairs Cloakroom
Bedroom 1
4.7m x 3.8m - 15'5” x 12'6”
Large double bedroom to the front aspect with built in storage.
Bedroom 2
4.01m x 3.3m - 13'2” x 10'10”
double to the rear aspect.
Bedroom 3
3.61m x 2.79m - 11'10” x 9'2”
double to the rear aspect
Bedroom 4
2.91m x 2.7m - 9'7” x 8'10”
single bedroom to the front aspect
Bathroom
2m x 2.31m - 6'7” x 7'7”
Dining Area
3.87m x 2.79m - 12'8” x 9'2”
Landing
1.09m x 3.21m - 3'7” x 10'6”
Property info
For more information about this property, please contact
EweMove Sales & Lettings - Waterloo & Litherland, BD19 on +44 151 382 2835 * (local rate)
Disclaimer
Property descriptions and related information displayed on this page, with the exclusion of Running Costs data, are marketing materials provided by EweMove Sales & Lettings - Waterloo & Litherland, and do not constitute property particulars. Please contact EweMove Sales & Lettings - Waterloo & Litherland for full details and further information. The Running Costs data displayed on this page are provided by PrimeLocation to give an indication of potential running costs based on various data sources. PrimeLocation does not warrant or accept any responsibility for the accuracy or completeness of the property descriptions, related information or Running Costs data provided here.






























.png)

