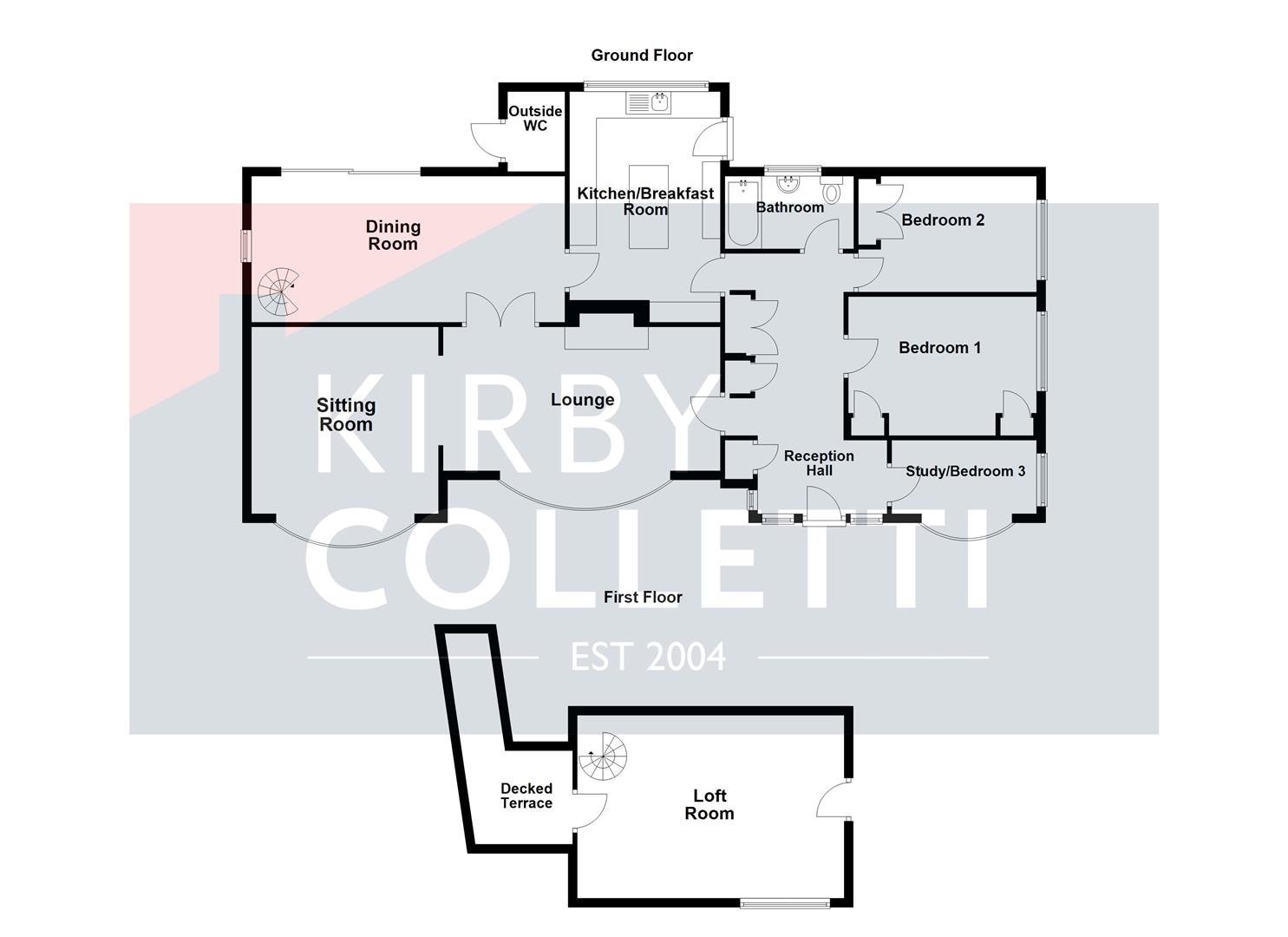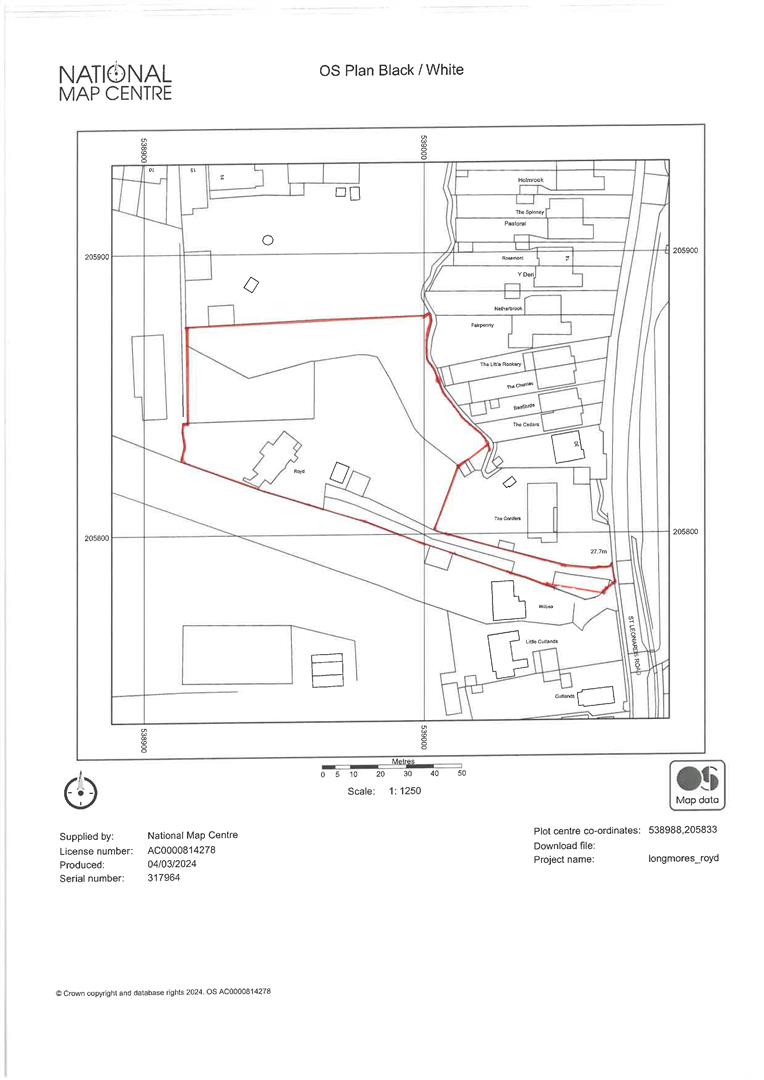Detached bungalow for sale in St. Leonards Road, Nazeing, Waltham Abbey EN9
* Calls to this number will be recorded for quality, compliance and training purposes.
Property features
- Chain free
- Superb plot measuring 1.6 of an acre
- Individual detached bungalow
- Three bedrooms
- Lounge
- Dining room
- Sitting room
- Kitchen/breakfast room
- Double garage & workshop
- Just over 2 miles to broxbourne railway station
Property description
Offered chain free ! Kirby Colletti are delighted to bring to market this individual three bedroom detached bungalow lying on substantial plot of approx. 1.6 of an Acre. The property offers an excellent opportunity to remodel and extend subject to the usual planning consents.
Located within a short walk to local shops, Clayton Hill Park and just over 2 miles to Broxbourne's Railway Station with its excellent service into London.
Some of the many features include Lounge, Sitting Room, Dining Room, Kitchen/Breakfast Room, Bathroom/W.C., Loft Room, Double Garage & Workshop.
Accommodation
Entrance door to:
Entrance Hall (5.89m x 2.90m max (19'4" x 9'6" max))
Storage cupboard. Airing cupboard. Door to:
Lounge (6.17m x 3.15m (20'3 x 10'4))
Front aspect uPVC double glazed bay window. Feature fireplace. Radiator. Double door to dining room: Archway to:
Sitting Room (4.57m into bay x 3.91m (15 into bay x 12'10))
Front aspect uPVC double glazed bay window. Circular wooden window. Two decorative niches. Two wall light points. Radiator.
Dining Room (6.99m x 3.07m (22'11 x 10'1))
Rear aspect sliding patio door to garden and separate circular wooden window to side. Decorative niche. Spiral staircase to first floor. Door to kitchen.
Kitchen/Breakfast Room (5.11m x 3.35m (16'9 x 11))
Rear aspect uPVC double glazed window. Range of white wall and base units with rolled edge worksurfaces over. Sink unit. Built in oven. Electric hob. Plumbing for washing machine and dishwasher. Integrated fridge freezer. Breakfast island bar. Tiled floor.
Bedroom One (4.17m x 3.02m (13'8 x 9'11))
Side aspect uPVC double glazed window. Fitted wardrobes. Radiator.
Bedroom Two (3.84m x 2.57m (12'7 x 8'5))
Side aspect uPVC double glazed window. Fitted wardrobe. Radiator.
Study/Bedroom Three (3.23m x 1.65m (10'7 x 5'5))
Front aspect uPVC double glazed bay window and separate window to side. Radiator.
Bathroom/W.C
Rear aspect uPVC double glazed window. Low level W.C. Fully tiled walls. Panel enclosed bath. Pedestal wash hand basin.
Loft Room (5.94m x 4.06m (19'6 x 13'4))
Front aspect uPVC double glazed window. Two Velux windows and door to terrace.
Outside
The property is lying on a substantial 1.6 of an acre plot. The property is approached via a long shingled driveway off St Leonards Road.
Rear Garden
To the immediate rear there is paved patio and fish pond. Which lead to extensive laws to rear and side. Various shrubs and mature trees.
Double Garage (6.15m x 4.50m (20'2 x 14'9))
Workshop (6.22m x 6.05m (20'5 x 19'10))
Power and light connected
Property info
For more information about this property, please contact
Kirby Colletti, EN11 on +44 1992 800239 * (local rate)
Disclaimer
Property descriptions and related information displayed on this page, with the exclusion of Running Costs data, are marketing materials provided by Kirby Colletti, and do not constitute property particulars. Please contact Kirby Colletti for full details and further information. The Running Costs data displayed on this page are provided by PrimeLocation to give an indication of potential running costs based on various data sources. PrimeLocation does not warrant or accept any responsibility for the accuracy or completeness of the property descriptions, related information or Running Costs data provided here.










































.jpeg)
