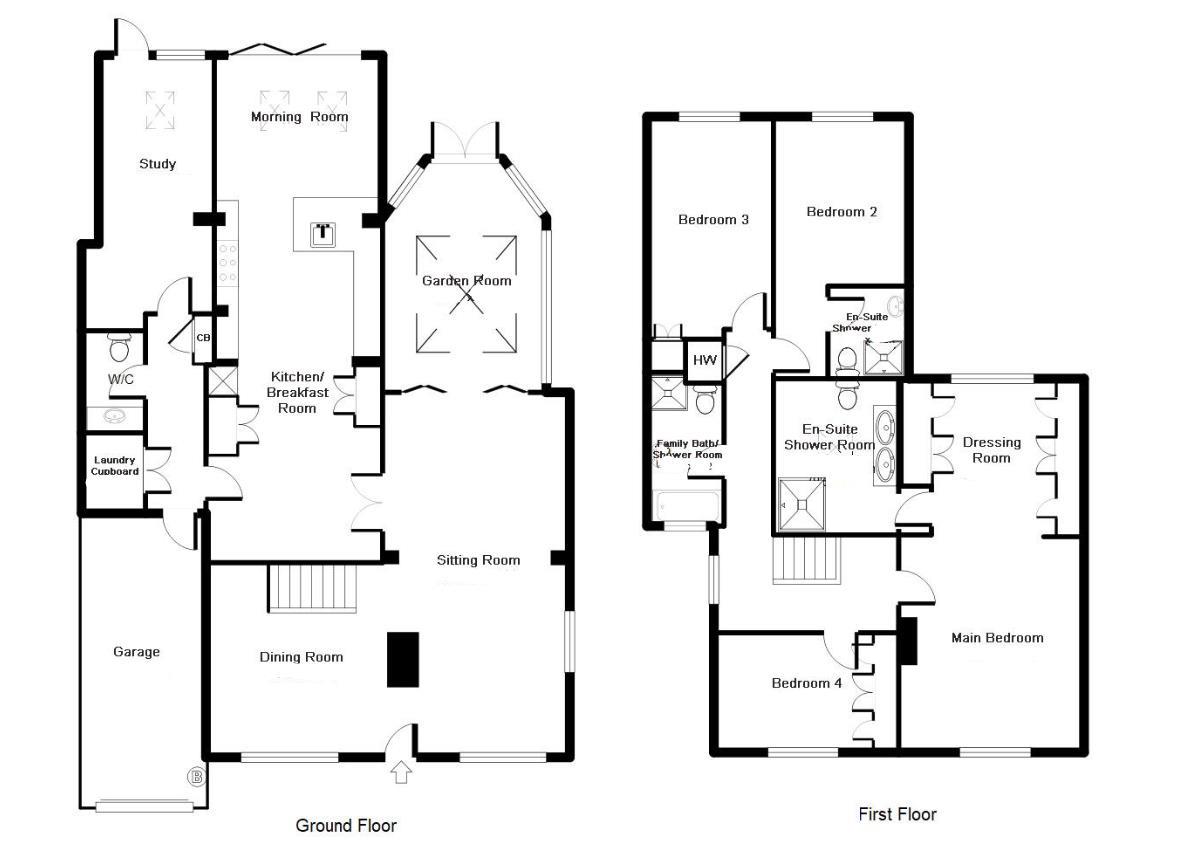Detached house for sale in Bumbles Green Lane, Nazeing, Waltham Abbey EN9
* Calls to this number will be recorded for quality, compliance and training purposes.
Property features
- Detached - Over 2432 sq ft
- Four double bedroom
- Electric Gates
- Garage
- Parking for 4-5 cars
- Country setting
- Perfect garden
- Completed Chain
- Council Tax Band G
Property description
An excellent family four double bedroom detached home offering over 2432 sq ft. Tucked away in a prestigious country lane in the popular location of Bumbles Green. The property boasts a beautifully maintained sunny south facing private rear garden. The electric gated entrance offers access to a shingle driveway with parking for numerous cars plus garage. You will love how bright and airy the garden room is with a high quality oak finish and superb views 0f the garden and is the perfect place for entertaining. Inside you have a ground floor cloakroom, ground floor office/study, large Kitchen/breakfast room, separate dining room, and also the morning room, again with views of the lovely garden. The Master Bedroom has both En-Suite Dressing Room and En-Suite Bathroom, with three further double Bedrooms and family bathroom, a great home which offers much more.
Marigold Cottage enjoys the best of both worlds with a rural feel created by the surrounding countryside. The outlook to the front is a large Paddock with country views and close by are country walks. The property is within easy reach of local shops, and is perfect for the commuter with Broxbourne British Rail Station being approximately 2.6 miles, and Epping Underground being approximately 7 miles away. The owner has found and is very keen to move. Call Lanes Estate Agents on to book your appointment
Hall
Lounge/Sitting Room (7.47m x 3.63m (24'6 x 11'11))
Dining Room (3.99m x 3.53m (13'1 x 11'7))
Garden Room (4.78m x 3.35m (15'8 x 11'0))
Kitchen / Breakfast Room (7.29m x 3.45m (23'11 x 11'4))
Breakfast Room
Inner Hall
Study/Office (5.64m x 2.13m (18'6 x 7'0))
W/C
Laundry Cupboard
Landing
Main Bedroom (4.27m x 3.66m (14'0 x 12'0))
Dressing Room (3.05m x 2.44m (10'0 x 8'0))
En-Suite Shower Room
Bedroom Two (3.33m x 2.74m (10'11 x 9'0))
En-Suite Shower
Bedroom Three (4.55m x 2.44m (14'11 x 8'0))
Bedroom Four (3.05m x 2.44m (10'0 x 8'0))
Family Bathroom
Hertford Estate Agents
Property info
For more information about this property, please contact
Lanes Property Agents Hertford, SG14 on +44 1992 273408 * (local rate)
Disclaimer
Property descriptions and related information displayed on this page, with the exclusion of Running Costs data, are marketing materials provided by Lanes Property Agents Hertford, and do not constitute property particulars. Please contact Lanes Property Agents Hertford for full details and further information. The Running Costs data displayed on this page are provided by PrimeLocation to give an indication of potential running costs based on various data sources. PrimeLocation does not warrant or accept any responsibility for the accuracy or completeness of the property descriptions, related information or Running Costs data provided here.












































.png)

