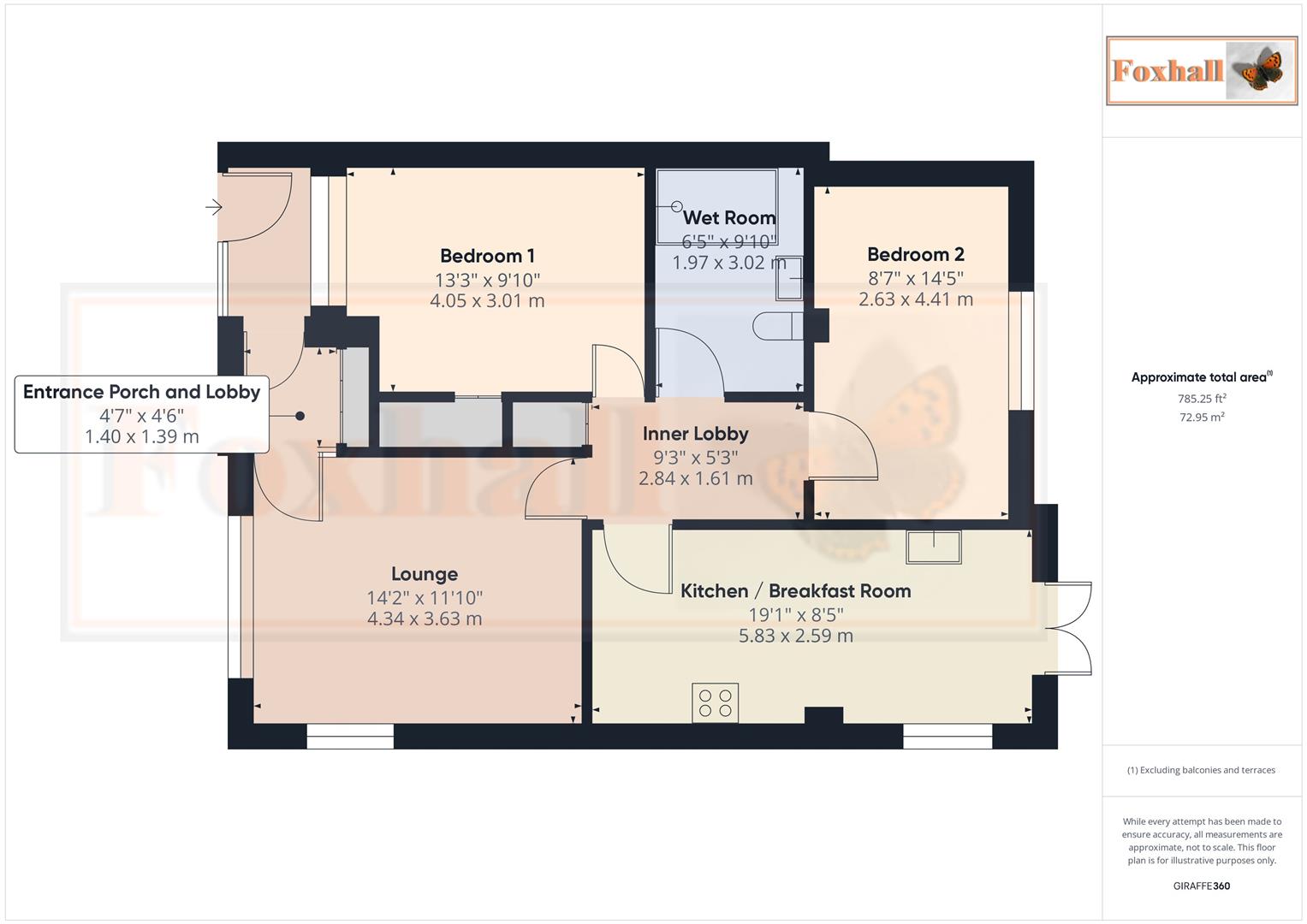Semi-detached bungalow for sale in Tuddenham Avenue, Ipswich IP4
* Calls to this number will be recorded for quality, compliance and training purposes.
Property features
- Extended two bedroom semi detached bungalow
- Conveniently located close to christchurch park, town centre and ipswich waterfront
- Nicely updated and presented in excellent decorative order
- Off road parking for two cars
- Gas heating via radiators / double glazed windows
- Modern fitted kitchen / breakfast room with integrated appliances 19'2 x 8'5
- Two double bedrooms - bedroom one 14'6 x 8'7 and bedroom two 13'4 x 9'11
- Modern wet room with skylight 9'11 x 6'5 and dual aspect lounge 14'3 x 11'10
- Unoverlooked and level rear garden backing onto woodland area
- Freehold - council tax band C
Property description
North east ipswich within reasonable walking distance of christchurch park - extended two bedroom semi detached bungalow - unoverlooked rear garden - excellent decorative order
***Foxhall Estate Agents*** are delighted to offer for sale this nicely updated and extended two bedroom semi detached bungalow conveniently situated within reasonable walking distance of Christchurch Park, the town centre and Ipswich waterfront.
The property is presented in excellent decorative order and benefits from off road parking for two cars, gas heating via radiators, double glazed windows and an unoverlooked rear garden backing onto a wooded area.
The accommodation comprises entrance porch with inner lobby giving access into the dual aspect lounge 14'3 x 11'10, further door into the inner hallway with access to bedroom one 14'6 x 8'7, bedroom two 13'4 x 9'11, a modern wet room with double glazed skylight and kitchen/breakfast room 19'2 x 8'5.
Front Garden
Off road parking for two cars and gated side access to the side of the property leading around to the rear garden.
Entrance Porch
Double glazed entrance door into entrance porch with quarry tiling and door to inner lobby.
Inner Lobby
Built in meter cupboard, radiator and door into the lounge.
Lounge (4.34m x 3.61m (14'3 x 11'10 ))
Double glazed window to front and side, radiator, coved ceiling, fire surround and door to inner hallway.
Inner Hallway
Access to loft, built in cupboard and door to bedroom one.
Bedroom One (4.42m x 2.62m (14'6 x 8'7))
Double glazed window to rear and radiator.
Bedroom Two (4.06m x 3.02m (13'4 x 9'11 ))
Double glazed window to front, radiator and built in storage cupboard with top cupboard.
Wet Room (3.02m x 1.96m (9'11 x 6'5 ))
Shower area with hand held and overhead shower, pedestal wash hand basin, low flush W.C., heated towel rail and double glazed skylight.
Kitchen/Breakfast Room (5.84m x 2.57m (19'2 x 8'5 ))
A well fitted kitchen comprising a single drainer sink unit with mixer tap over, cupboards under, worksurfaces with cupboards drawers and appliance space under, slimline integrated dishwasher, integrated fridge freezer, double upright with storage and Alpha wall mounted combination boiler, radiator, breakfast bar with stools which we understand from the vendor are to remain and French style doors leading into the rear garden.
Rear Garden
A fully enclosed, unoverlooked easterly facing rear garden with patio area and two level artificial lawn areas which backs onto a wooded area.
Agents Note
Tenure - Freehold
Council Tax Band C
Property info
Cam02189G0-Pr0199-Build01-Floor00.Jpg View original

For more information about this property, please contact
Foxhall Estate Agents, IP3 on +44 1473 679474 * (local rate)
Disclaimer
Property descriptions and related information displayed on this page, with the exclusion of Running Costs data, are marketing materials provided by Foxhall Estate Agents, and do not constitute property particulars. Please contact Foxhall Estate Agents for full details and further information. The Running Costs data displayed on this page are provided by PrimeLocation to give an indication of potential running costs based on various data sources. PrimeLocation does not warrant or accept any responsibility for the accuracy or completeness of the property descriptions, related information or Running Costs data provided here.






















.png)
