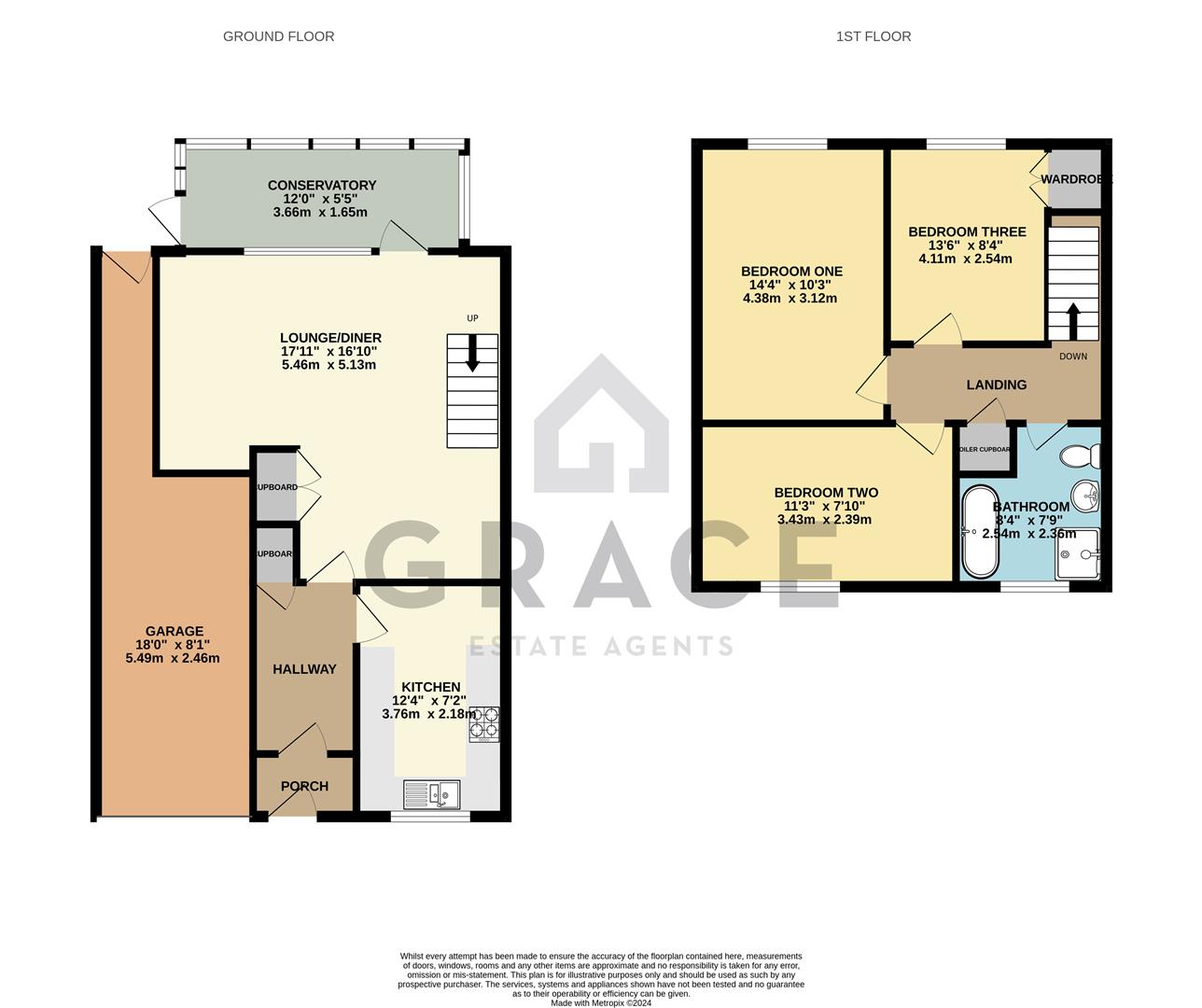Terraced house for sale in Churchill Avenue, Ipswich IP4
* Calls to this number will be recorded for quality, compliance and training purposes.
Property features
- IP4 catchment area
- Three bedroom
- Large modern terrace house
- Cul-de-sac location
- 17'11 lounge/diner
- Fitted kitchen
- Modern bathroom
- Integral garage
- Southerly rear garden
- Driveway
Property description
A great opportunity to acquire this deceptively spacious three bedroom terrace home nestled in a cul-de-sac location on the desirable East side (IP4) of Ipswich.
Property:
A truly spacious modern style three bedroom terraced residence nestled in this cul-de-sac location. The property is positioned in the desirable east (IP4) area of Ipswich with popular schools (subject to availability ) on your door step. The property is larger than first expected and is set out over two floors. The first floor has a porch, entrance hall, fitted kitchen, large lounge/diner and lean to conservatory. The first floor has three sizeable bedrooms and a modern four piece bathroom suite. Outside an open plan front garden has a drive and access to an integral garage. The rear garden is southerly facing with large wooden decking lawn and a timber shed.
Council Tax : Band C
Ipswich
Location:
Churchill Avenue is located to the eastern side of Ipswich and offers an array of local amenities. School catchments (subject to availability) include Britannia Primary School and Copleston High school as well as local nurseries and day care. Ipswich hospital and derby Road train station are located within walking distance and local shops include convenience stores, supermarkets and takeaways, there are also several outdoor recreational facilities including parks. Heading out of Ipswich the A12 and A14 trunk roads can easily be accessed as providing routes to places such Felixstowe, Martlesham and Woodbridge.
Porch: (1.50m x 0.86m (4'11 x 2'10))
Double glazed entrance door and window to: Entrance porch with tiled flooring and further double glazed door and side panel to:-
Entrance Hall: (2.97m x 1.68m (9'9 x 5'6))
Radiator, built in cloaks cupboard and tiled flooring.
Kitchen: (3.76m x 2.18m (12'4 x 7'2))
Double glazed window to front elevation, one and a quarter bowl sink unit inset to work top with cupboards under, a range of floor standing cupboards drawers and units with adjacent work surfaces, wall mounted matching cupboards, stainless steel filter hood over four ring hob, inset electric oven to tall standing unit, radiator, space for American fridge/freezer, space for washing machine, space for dishwasher, and wood laminate flooring.
Lounge/Diner: (5.46m reducing 3.15m x 5.13m (17'11 reducing 10'4)
Window to conservatory, door to conservatory, two radiators, built in double storage cupboard stairs to first floor landing and wood laminate flooring.
Lean To Conservatory: (3.66m x 1.65m (12'0 x 5'5))
Windows to three elevations, door to veranda and garden. Wood laminate flooring.
Landing: (3.33m x 0.81m (10'11 x 2'8))
Doors to bedrooms and bathroom. Built in cupboard housing wall mounted gas boiler.
Bedroom One: (4.37m x 3.12m (14'4 x 10'3))
Double glazed window to rear elevation and radiator.
Bedroom Two: (3.43m x 2.39m (11'3 x 7'10))
Double glazed window to rear elevation, radiator and built in double wardrobe cupboard.
Bedroom Three: (4.11m x 2.54m (13'6 x 8'4))
Double glazed window to front elevation and radiator.
Bathroom: (2.54m x 2.36m (8'4 x 7'9))
Low level WC, wash hand basin with vanity cupboard, panel bath with mixer tap shower spray, shower cubicle with shower unit and screen doors, heated towel radiator, tiled flooring and drop light switch.
Front Garden:
Open plan with lawned area and concrete driveway to integral garage.
Garage: (5.49m x 2.46m (18'0 x 8'1))
Up and over door, power and lighting, corridor access to personal door with further access to rear garden.
Rear Garden:
Southerly facing garden with large decked area, laid mainly to lawn and enclosed with fencing.
Property info
For more information about this property, please contact
Grace Estate Agents, IP1 on +44 1473 679198 * (local rate)
Disclaimer
Property descriptions and related information displayed on this page, with the exclusion of Running Costs data, are marketing materials provided by Grace Estate Agents, and do not constitute property particulars. Please contact Grace Estate Agents for full details and further information. The Running Costs data displayed on this page are provided by PrimeLocation to give an indication of potential running costs based on various data sources. PrimeLocation does not warrant or accept any responsibility for the accuracy or completeness of the property descriptions, related information or Running Costs data provided here.


























.png)
