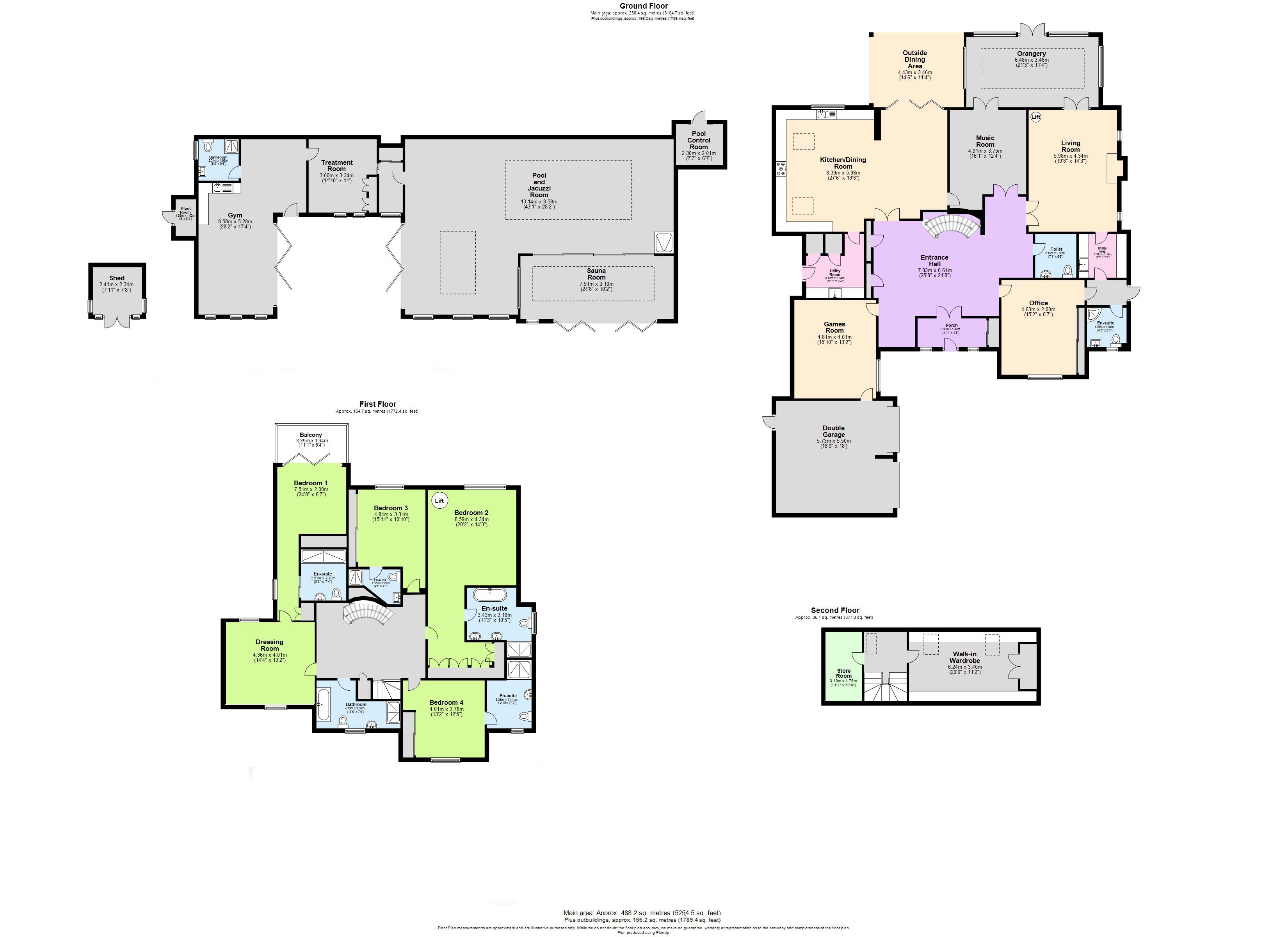Detached house for sale in Kings Mill Lane, Great Shelford, Cambridge, Cambridgeshire CB22.
* Calls to this number will be recorded for quality, compliance and training purposes.
Property features
- 6 bedrooms
- 5 reception rooms
- 8 bathrooms
- Detached
- Double Garage
- Gym
- Swimming Pool
Property description
Aspen House was built by Fairfield Homes and subsequently won an award in 2017 as the single building development of the year. Since then the present vendor has extended and modified throughout to exacting standards, resulting in a home that offers wonderful versatility for multigenerational living arrangements. All in a modern contemporary style boasting underfloor heating across the ground floor as wells as Mitsubishi Zen air conditioners in the bedrooms, kitchen and living room. A particular feature is the magnificent reception hall, with a bespoke helical staircase finished in walnut, which hugs the curvature of the wall.
The hub of the house is the kitchen/dining room, fitted with a range of wall and base cabinetry with granite worktop. There is a Rangemaster cooker and oven inset to the chimney breast, Neff integrated fridge and freezer, central island below a feature vaulted ceiling. The dining area gives access to a covered terrace onto the garden. There are a number of useful reception rooms which include a well-proportioned games room with direct access to the garage, delightful music room with garden views and immaculate living room with access to the Orangery. A further study/bedroom 5 with en suite and utility room, as well as a side entrance offering self-contained annexe potential.
A generous galleried landing gives access to 5 double bedrooms all with modern ensuite shower/ bathrooms and a choice of 2 principal bedrooms with dressing areas. One offering a covered balcony overlooking the rear garden. The staircase leads to the 2nd floor with extensive storage space and potential for further bedroom accommodation.
There is a lift to the first floor, which enables multi-generational living.
Outside
The current owner has done extensive landscaping at the front and back, creating an impressive lawn measuring over 600 sq meters. More than 30 carefully chosen and imported trees and 100+ flowers were meticulously placed to create a mature garden with dazzling colours in all four seasons. The frontage has been comprehensively blocked paved offering extensive off road parking for numerous vehicles and access to a double garage with automatic doors and plenty of storage space with fire-proofing doors. There is also an outdoor flashlight basketball court with playing surface, adjustable basketball hoop and a garden shed with electricity.
At the bottom of the garden is a state-of-the-art 12m x 4m indoor pool complex with varying depth from 1.3m to 1.6m constructed by the award-winning Origin Leisure, which comes with a custom-built jacuzzi with power jets, automatic pool cover, automatic dozing systems coupled with the latest uv light technology, total temperature control, waterproof 55 inch TV with surrounding Yamaha audio system, a stand-in shower. Beyond is the air-conditioned extension room, with a Norwegian infra-red Sauna, robotic full tennis table and leisure area.
The linked changing room with underfloor heating leads to a fully functioning treatment/ massage room with adjustable electronic massage table. There is also an airconditioned gym with full-length dance mirror, latest multi-functional gym machines, an exercise bike, a configurable weight sets, two TVs and a full-ensuite bathroom with immersion heating system.
Automatic Irrigation System: The grounds come with the state-of-the-art Hydrawise automatic and pressurised sprinkler irrigation system controllable by an App covering both the lawn and flower beds.
Connectivity: Optic fiber broadband with download speed up to 1GB, Wi-Fi throughout with industry-grade Ethernet sockets and Wi-Fi routers covering the entire indoor gym and pool area.
Security: Secured gates on either side with flash lights; 6 high-spec Google Nest cameras, accessible via mobile App, strategically placed to cover the entire ground and ensure security.
Private Road: Maintained by Kings Mill Lane Resident Association with no on-street parking to ensure privacy and exclusivity.
Great Shelford is a sought after village located approximately 4 miles to the south of Cambridge. The village benefits from a range of facilities including primary school, health centre, recreation ground, library, church and a range of shops including supermarket, bakery, chemist and butcher. Ideally placed for commuters into Cambridge and London via the villages train station, also with easy access to the M11 linking to the A14 and M25.
Property info
For more information about this property, please contact
Knight Frank - Cambridge Sales, CB2 on +44 1223 801235 * (local rate)
Disclaimer
Property descriptions and related information displayed on this page, with the exclusion of Running Costs data, are marketing materials provided by Knight Frank - Cambridge Sales, and do not constitute property particulars. Please contact Knight Frank - Cambridge Sales for full details and further information. The Running Costs data displayed on this page are provided by PrimeLocation to give an indication of potential running costs based on various data sources. PrimeLocation does not warrant or accept any responsibility for the accuracy or completeness of the property descriptions, related information or Running Costs data provided here.
































.png)
