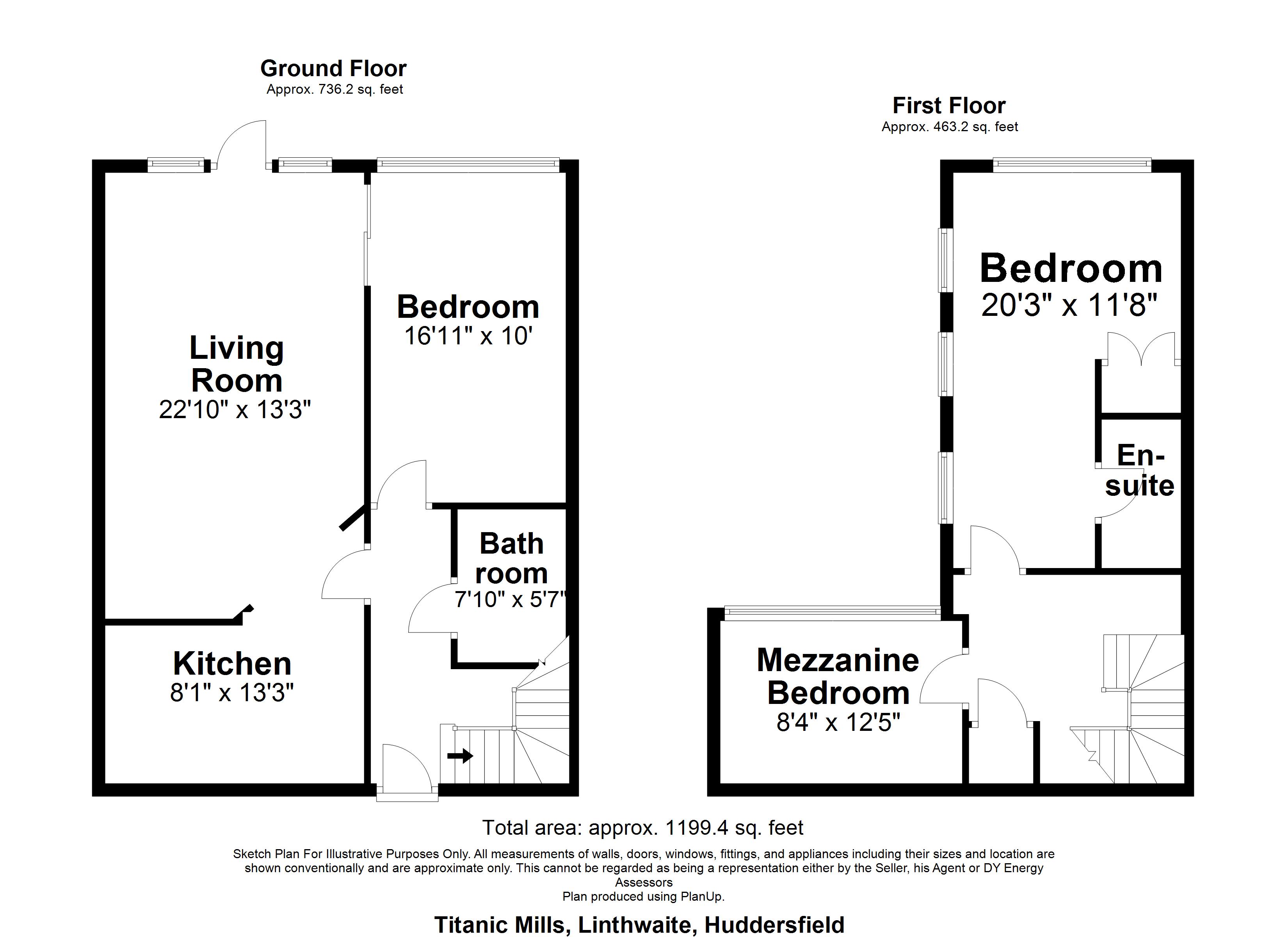Flat for sale in Titanic Mills, Low Westwood Lane, Linthwaite, Huddersfield HD7
* Calls to this number will be recorded for quality, compliance and training purposes.
Property features
- No Onward Chain
- Popular Locality
- Sought After Development
- Flexible Living
Property description
Multi Award Winning Whitegates Estate Agents Huddersfield, Brighouse & Holmfirth offer to the market this superb spacious 2 double bedroomed second floor duplex apartment (the Britannic style) with mezzanine & balcony.
* Offering spacious living accommodation. Electric heating, videocom, laminate flooring, pvcudg.
* Comprising; hall, modern fitted kitchen (washing machine, oven, hob, dishwasher, fridge/freezer), spacious lounge with balcony & mezzinine sitting area/study, 2 double bedrooms, ensuite shower room & bathroom.
Stunning views overlooking the canal & up the valley.
Development set within walking distance to local amenities and bus routes. Travel links via Manchester Road A62.
Kitchen (8' 1" x 13' 3" (2.46m x 4.04m))
A mixture of wall and base units with complementary work surface and upstand. Further boasts integrated appliances and inset spotlights.
Living Room (22' 10" x 13' 3" (6.96m x 4.04m))
Light and airy living space which leads out on to the balcony overlooking the canal and valley.
Bedroom 2 (16' 11" x 10' 0" (5.16m x 3.05m))
Generously spaced double bedroom. Additionally can be used as dining space with sliding door connected to living room.
Bathroom (7' 10" x 5' 7" (2.4m x 1.7m))
Three piece bathroom suite comprising of bath with shower overhead, wash basin and low flush wc.
Mezzanine (8' 4" x 12' 5" (2.54m x 3.78m))
Additional space can be utilisted as a spare bedroom / home office, benefitted by frosted glass panels offering some privacy.
Bedroom 1 (20' 3" x 11' 8" (6.17m x 3.56m))
Sizable double bedroom with built in wardrobes, further benefits from access to en-suite bathroom.
En-Suite
Three piece suite comprising of bath with shower overhead, wash basin & low flush wc.
Property info
For more information about this property, please contact
Whitegates Huddersfield, HD1 on +44 1484 973189 * (local rate)
Disclaimer
Property descriptions and related information displayed on this page, with the exclusion of Running Costs data, are marketing materials provided by Whitegates Huddersfield, and do not constitute property particulars. Please contact Whitegates Huddersfield for full details and further information. The Running Costs data displayed on this page are provided by PrimeLocation to give an indication of potential running costs based on various data sources. PrimeLocation does not warrant or accept any responsibility for the accuracy or completeness of the property descriptions, related information or Running Costs data provided here.



































.png)

