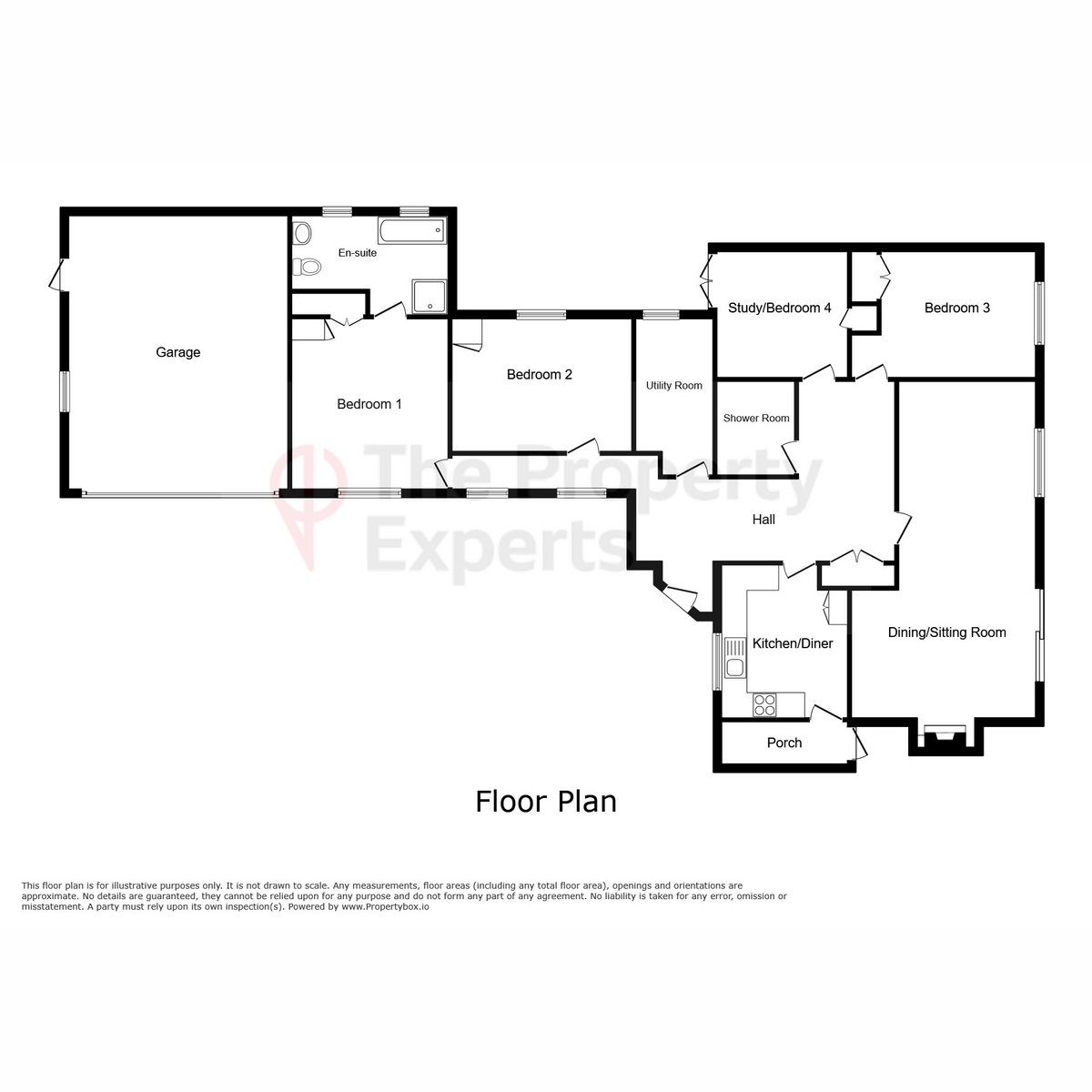Bungalow for sale in Callow Hill, Bewdley DY14
* Calls to this number will be recorded for quality, compliance and training purposes.
Property features
- 1500 sq ft
- 26' x 15' Lounge/ Dining Room
- Pv solar panels
Property description
The property is much larger than it first appears, offering four double bedrooms (previously five), two bathrooms, wonderful living space, a breakfast kitchen with high-end appliances, separate utilty room and an attached double garage.
The splendid 26' x 15' rear lounge/ dining room has wooden flooring plus a feature fireplace with log burner and an exposed brick feature wall. Sliding patio doors to the lounge area look out over the gardens with a pleasant rural aspect beyond, backing onto pony paddocks defined dining area also overlooks the rear garden and could also easily be adapted to create an additional bedroom or study if desired.
The breakfast kitchen is equipped with a comprehensive range of cream wall & base cabinets complemented by a tiled floor and appliances to include Bosch electric double oven, Fisher & Paykel induction hob, two fridges, freezer and a Fisher & Paykel double drawer dishwasher. A door leads through to an outer store area with further door out to garden.
Each of the four bedrooms has in-built wardrobe space, whilst the master bedroom also features a large en-suite bathroom (12'3" x 5'8") with wood effect flooring, bath in tiled surround, vanity unit with inset hand basin and wc plus corner cubicle with electric shower.
In addition there is a well equipped wet room with Triton electric shower, chrome heated towel rail, full length vanity unit with inset hand basin & wc plus toiletries cabinets.
There is also a separate utility/ laundry room off the central hallway.
The layout provides plenty of space for home working, and actually lends itself very well to the creation of a self-contained annexe wing suitable for elderly parents living in, or similar.
To the front of the property the lengthy double width driveway can accommodate up to 8 cars as well as having gravelled hardstanding ideal for a boat or caravan, whilst the larger-than-average 22' x 17' double garage has an electric roller shutter door plus side access door, and adjoins the main accommodation.
To the rear is a full width paved patio terrace, with generous lawned gardens beyond. The property enjoys a semi-rural aspect, backing onto neighbouring paddocks where horses are kept. The gardens include a summerhouse and shed.
Tenure is freehold. Mains electricity, water & drainage are connected with the property also featuring upvc double glazing and oil-fired central heating, as well as pv solar panels creating a plentiful energy supply
Central Hall (12'0" x 6'6", 3.66m x 1.98m)
Breakfast Kitchen (13'10" x 9'10", 4.22m x 3m)
Store (3'6" x 10'5", 1.07m x 3.18m)
Lounge/Dining Room (26'4" x 15'0", 8.03m x 4.57m)
Bedroom One (12'5" x 13'4", 3.78m x 4.06m)
En-Suite Bathroom (12'3" x 5'8", 3.73m x 1.73m)
Bedroom Two (14'2" x 10'10", 4.32m x 3.3m)
Bedroom Three (14'5" x 9'11", 4.39m x 3.02m)
Bedroom Four/ Study (9'11" x 9'11", 3.02m x 3.02m)
Wet Room (7'5" x 6'2", 2.26m x 1.88m)
Utility Room (12'3" x 6'8", 3.73m x 2.03m)
Double Garage (22'0" x 17'2")
Disclaimer
Disclaimer: Whilst these particulars are believed to be correct and are given in good faith, they are not warranted, and any interested parties must satisfy themselves by inspection, or otherwise, as to the correctness of each of them. These particulars do not constitute an offer or contract or part thereof and areas, measurements and distances are given as a guide only. Photographs depict only certain parts of the property. Nothing within the particulars shall be deemed to be a statement as to the structural condition, nor the working order of services and appliances
Property info
For more information about this property, please contact
The Property Experts, CV21 on +44 1788 285881 * (local rate)
Disclaimer
Property descriptions and related information displayed on this page, with the exclusion of Running Costs data, are marketing materials provided by The Property Experts, and do not constitute property particulars. Please contact The Property Experts for full details and further information. The Running Costs data displayed on this page are provided by PrimeLocation to give an indication of potential running costs based on various data sources. PrimeLocation does not warrant or accept any responsibility for the accuracy or completeness of the property descriptions, related information or Running Costs data provided here.

































.png)
