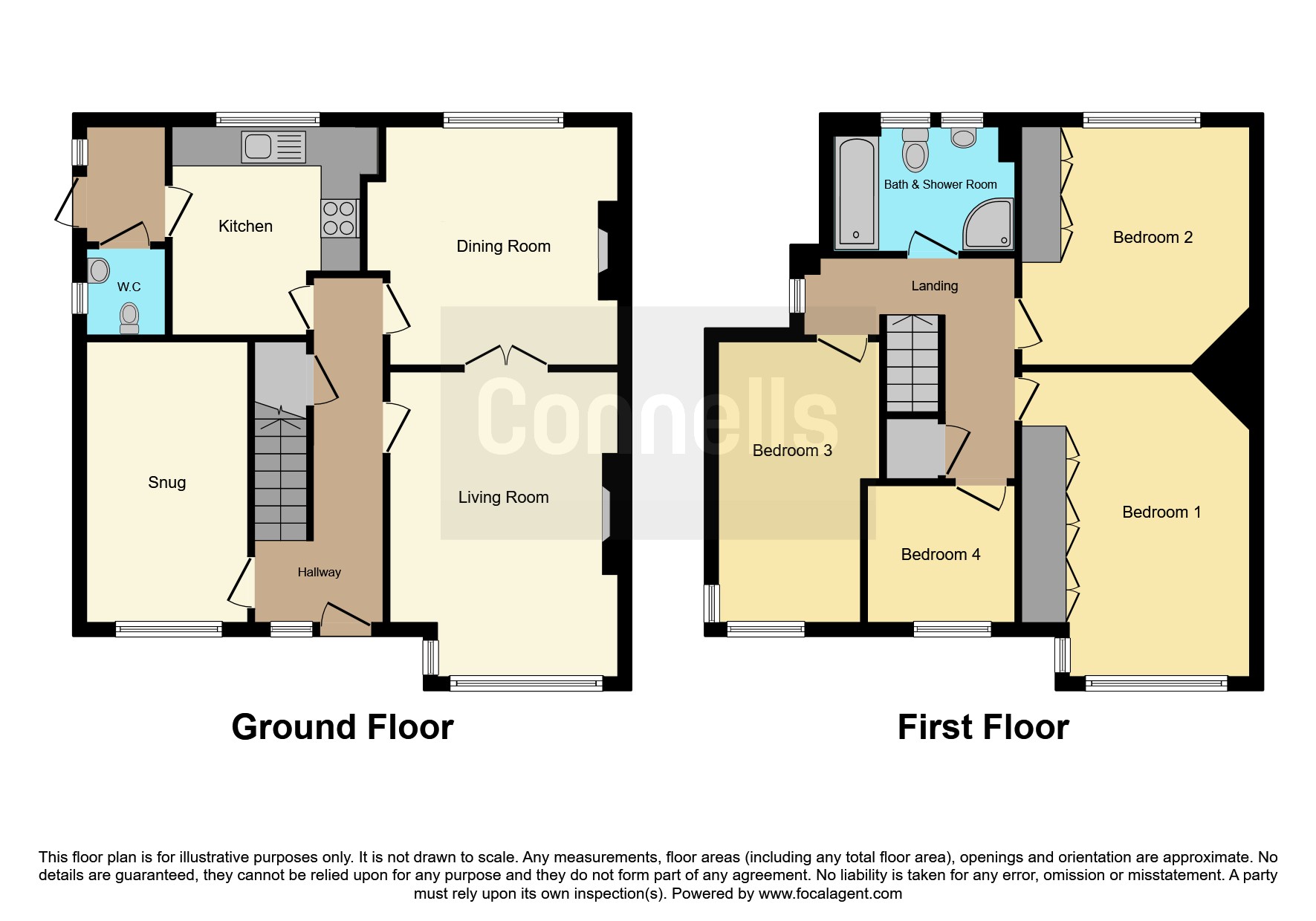Semi-detached house for sale in Lodge Lane, Redhill RH1
* Calls to this number will be recorded for quality, compliance and training purposes.
Property features
- An extended four bedroom semi-detached family home positioned within easy reach of Salfords train station, local shops & schools
- Sitting room with feature bay window
- Dining room with a wood burning stove & patio doors opening up to the rear garden
- Fitted kitchen with additional utility space
- Downstairs w.c & first floor family bath & shower room
- Generous rear garden laid out with an expanse of lawn, large patio seating area (part of which is covered) along with access to three sheds & a summerhouse
- Block paved driveway to the front providing off street parking for multiple vehicles
- Offering the scope for further expansion, subject to relevant permissions
Property description
Summary
Welcome to Cambridge House, the epitome of flexible and versatile family living with well planned accommodation arranged across two floors. Boasting a well established & private plot, three reception rooms, four bedrooms (three doubles & one single) along with a generous rear garden.
Description
Set back from the road and well screened by mature shrubs, this semi-detached family home boasts a well-established and private plot offering an extensive block paved frontage which allows for multiple vehicles to be kept off road.
The ground floor provides comfortable and flexible family living. Laid out with a bright and airy sitting room which has interconnecting double doors that lead to the dining room with a feature wood burning stove adding warmth and coziness along with the addition of a snug which could be utilised as bedroom five if required.
The well equipped kitchen is nicely separated away from the reception space and there is additional utility space where you will also find a w.c.
Ascending the stairs to the first floor the landing area provides access to three well-proportioned double bedrooms, the two largest feature fitted wardrobes, a single fourth bedroom which could be used as home office working space and a bath and shower room.
The expansive garden, enveloped in tranquillity, provides a secluded sanctuary complete with a large patio area where there is also covered seating ideal for al fresco dining and barbecue gatherings in the warmer months. Storage solutions within the garden are well covered with three sheds and a summerhouse.
A delightful home in an ultra-convenient location situated within easy reach of Salfords train station, local schools & open green spaces.
Ground Floor
Entrance Hallway
Sitting Room 15' 1" Into bay window x 11' 5" Max ( 4.60m Into bay window x 3.48m Max )
Dining Room 11' 11" x 10' 3" ( 3.63m x 3.12m )
Snug 14' x 8' 1" ( 4.27m x 2.46m )
Kitchen 10' 6" x 10' 1" ( 3.20m x 3.07m )
Utility Space & W.C
First Floor
Landing
Bedroom One 12' 6" Plus bay window x 11' 5" Max ( 3.81m Plus bay window x 3.48m Max )
Bedroom Two 11' 11" Max x 11' 5" Max ( 3.63m Max x 3.48m Max )
Bedroom Three 14' x 8' 3" ( 4.27m x 2.51m )
Bedroom Four 7' 2" x 6' 11" ( 2.18m x 2.11m )
Bath & Shower Room 9' x 6' 3" ( 2.74m x 1.91m )
Outside
Rear Garden
Driveway Parking
1. Money laundering regulations - Intending purchasers will be asked to produce identification documentation at a later stage and we would ask for your co-operation in order that there will be no delay in agreeing the sale.
2: These particulars do not constitute part or all of an offer or contract.
3: The measurements indicated are supplied for guidance only and as such must be considered incorrect.
4: Potential buyers are advised to recheck the measurements before committing to any expense.
5: Connells has not tested any apparatus, equipment, fixtures, fittings or services and it is the buyers interests to check the working condition of any appliances.
6: Connells has not sought to verify the legal title of the property and the buyers must obtain verification from their solicitor.
Property info
For more information about this property, please contact
Connells - Redhill, RH1 on +44 1737 339076 * (local rate)
Disclaimer
Property descriptions and related information displayed on this page, with the exclusion of Running Costs data, are marketing materials provided by Connells - Redhill, and do not constitute property particulars. Please contact Connells - Redhill for full details and further information. The Running Costs data displayed on this page are provided by PrimeLocation to give an indication of potential running costs based on various data sources. PrimeLocation does not warrant or accept any responsibility for the accuracy or completeness of the property descriptions, related information or Running Costs data provided here.































.png)
