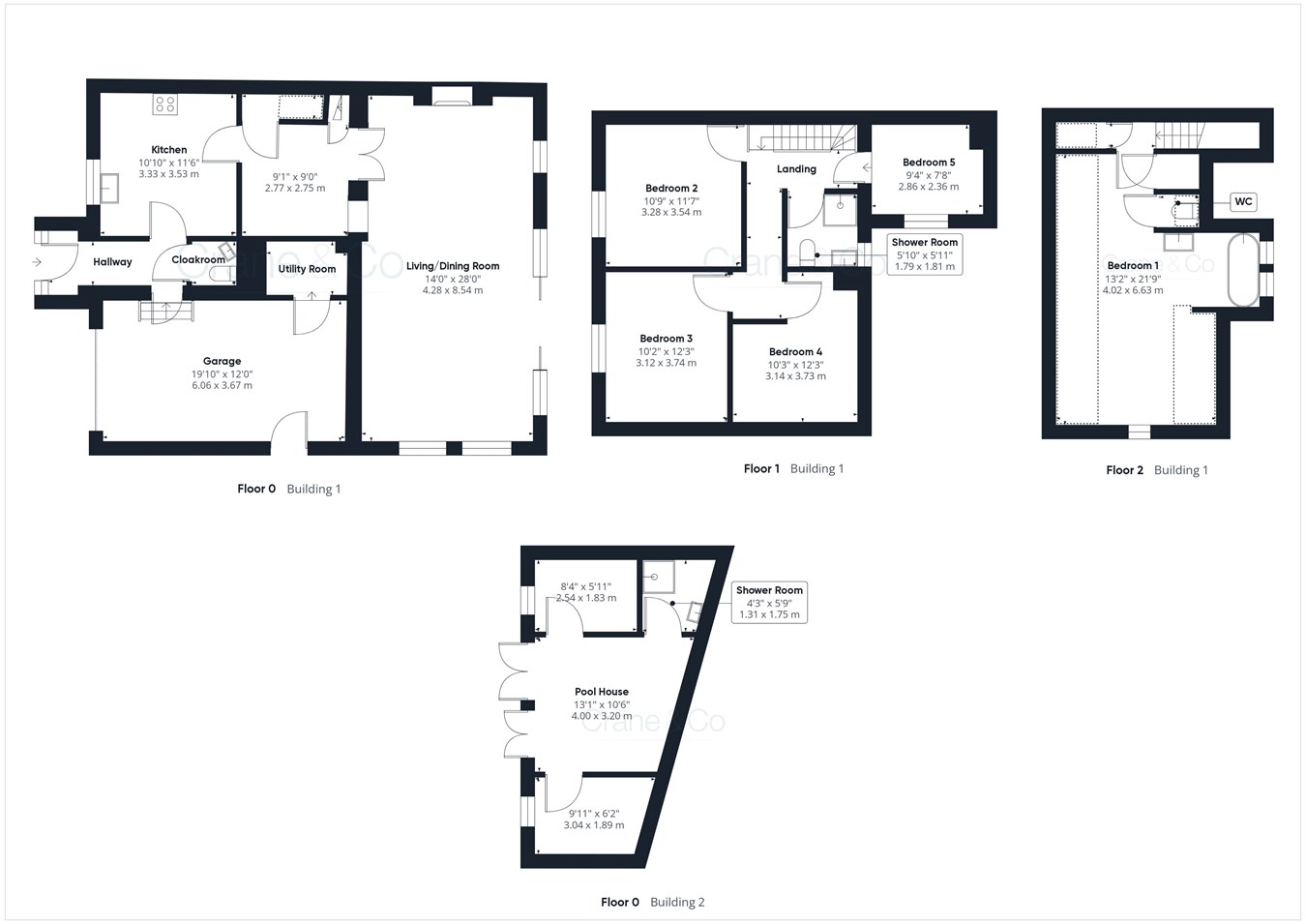Semi-detached house for sale in Hawkswood Road, Hailsham BN27
* Calls to this number will be recorded for quality, compliance and training purposes.
Property features
- Extended Accommodation
- Swimming Pool & Hot Tub
- En-suite Bathroom
- 5 Bedrooms
- Garage & Driveway
- Garden Room With Shower Room
Property description
watch the film and 3D tour and view expert photography at (all provided free for all our sellers)
A stunning 5 bedroom family home that really has the wow factor! Life is full of compromises they say...well compromise no more, this home really has it all! Step over the threshold and there is just no denying how much space is on offer. This feeling continues throughout the whole house, from the superb extended living/dining room, which effortlessly flows out to where the wow factor continues with the hot tub, swimming pool and pool house - perfect for the upcoming summer days spent outside with the family. The bedrooms are arranged over 2 floors with the master bedroom being the only room on the top floor with the added luxury of a roll-top bath, a stunning haven for the parents. As you approach the property, there is a block paved driveway and garage but this garage is no ordinary garage, any car enthusiast will be in their element...it has an inspection pit! This is a home that keeps on giving...
Hallway
Cloakroom
Kitchen - 11' 6" x 10' 10"
11' 6" x 10' 10" (3.51m x 3.30m)
Snug Area - 9' 1" x 9' 0"
9' 1" x 9' 0" (2.77m x 2.74m)
Living/Dining Room - 28' 0" x 14' 0"
28' 0" x 14' 0" (8.53m x 4.27m)
First Floor
Bedroom 2 - 11' 7" x 10' 9"
11' 7" x 10' 9" (3.53m x 3.28m)
Bedroom 3 - 12' 3" x 10' 2"
12' 3" x 10' 2" (3.73m x 3.10m)
Bedroom 4 - 12' 3" x 10' 3"
12' 3" x 10' 3" (3.73m x 3.12m)
Bedroom 5 - 9' 4" x 7' 8"
9' 4" x 7' 8" (2.84m x 2.34m)
Shower Room
Second Floor
Bedroom 1 - 21' 9" x 13' 2"
21' 9" x 13' 2" (6.63m x 4.01m)
Open Plan En-suite
WC
Outside
Driveway
Garage - 19' 10" x 12' 0"
19' 10" x 12' 0" (6.05m x 3.66m)
Rear Garden
Pool House - 13' 1" x 10' 6"
13' 1" x 10' 6" (3.99m x 3.20m)
Shower Room
Pump Room
Property info
For more information about this property, please contact
Crane & Co, BN27 on +44 1323 376650 * (local rate)
Disclaimer
Property descriptions and related information displayed on this page, with the exclusion of Running Costs data, are marketing materials provided by Crane & Co, and do not constitute property particulars. Please contact Crane & Co for full details and further information. The Running Costs data displayed on this page are provided by PrimeLocation to give an indication of potential running costs based on various data sources. PrimeLocation does not warrant or accept any responsibility for the accuracy or completeness of the property descriptions, related information or Running Costs data provided here.











































.png)