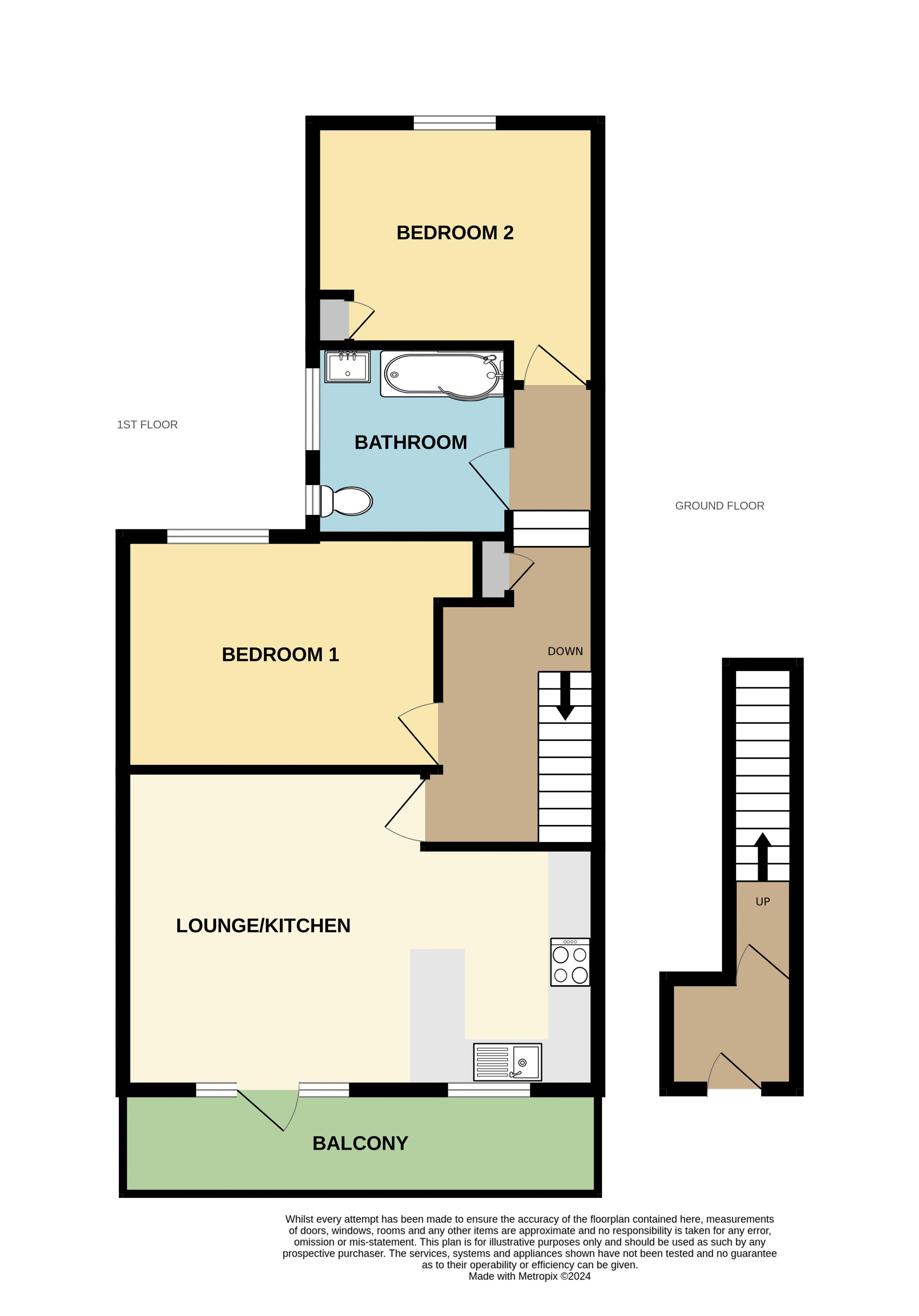Flat for sale in Surbiton Avenue, Southend-On-Sea SS1
* Calls to this number will be recorded for quality, compliance and training purposes.
Property features
- Two Double Bedrooms
- Fantastically Modern Bathroom & Kitchen
- Long Lease
- Gas Central Heating
- Double Glazing
- Off Street Parking
- Balcony To The Front
- Minutes From Shops, Popular Transport Links and Southend East Train Station
- Within A Popular School Catchment Area
- No Onward Chain
Property description
Lavishly Modern, Recently Redecorated Two Bedroom First Floor Flat With A Long Lease! Benefiting from its prime location, minutes from shops, popular transport links as well as Southend East Train station, this property is set in the highly sought after Southchurch Village! Enviable for it's modern interior, this property boasts a stunningly bright bathroom suite as well as a bespoke kitchen to compliment the recent redecoration. Complete with an impressive balcony as well as an allocated driveway space for one vehicle, early viewing is advised!
Communal Porch
Via a uPVC front door, there is a communal porch area with access to the first floor flat via a private front door.
Ground Floor Entrance (12' 7'' x 2' 9'' (3.83m x 0.84m))
Walking into the property via the private wooden front door, there is a rising staircase guiding you to the first floor landing. Finished with freshly painted walls and recently fitted carpets.
First Floor Landing
At the top of the rising staircase, you enter the first floor landing. Complete with recently fitted carpets and freshly painted walls, this space provides access to the kitchen, both bedrooms and the bathroom. Added benefits of this space include a built in storage unit as well as a fitted radiator.
Lounge With Kitchen (13' 5'' x 19' 1'' (4.09m x 5.81m))
Towards the front elevation of the property, there is a bright and spacious lounge with kitchen.
The kitchen area is comprised of both eye level and low level units that house amenities such as an integrated fridge freezer, integrated oven paired with a hob, an inset sink as well as an overhead extraction fan. Boasting plumbing space for a washing machine, this space is finished with splashback wall tiling, wood effect flooring, recessed spot lighting as well as a featured breakfast bar that overlooks the Lounge area. Added benefits include a window to the front elevation of the property.
Open plan with the kitchen, there is a spacious lounge area that is finished with newly fitted carpets as well as freshly painted walls. Complete with recessed spot lighting and a fitted radiator, this space benefits from windows towards the front elevation of the property as well as uPVC door that allows access to the balcony.
Balcony (4' 2'' x 19' 1'' (1.27m x 5.81m))
Towards the front elevation of the property, there is a large balcony that stretches across the property.
Bedroom One (12' 7'' x 12' 8'' (3.83m x 3.86m))
Accessed via the hallway, there is a spacious double bedroom. Finished with newly fitted carpets and freshly painted walls, this space boasts a large window to the rear elevation of the property. Added benefits include a fitted radiator and recessed spot lighting.
Bathroom (7' 8'' x 7' 11'' (2.34m x 2.41m))
Accessed via the bathroom, there is a stylishly modern bathroom. Comprised with a paneled, 'p' shaped bath paired with a wall mounted shower, glass shower screen, sink with a vanity unit and low level W/C. Added benefits of this space include a heated towel rail, two obscured windows to the side elevation of the property. Finished with wood effect flooring and splashback wall tiling.
Bedroom Two (8' 11'' x 11' 4'' (2.72m x 3.45m))
Towards the rear elevation of the property, there is a secondary double bedroom complete with newly fitted carpets and freshly painted walls. Added benefits of this space include a fitted radiator, a built in storage cupboard that houses the boiler as well as a window to the rear which allows plentiful natural light.
Off Street Parking
At the front of the property, there is a double driveway that allows access for one vehicle per flat.
Property info
For more information about this property, please contact
Belle Vue Property Services, SS1 on +44 1702 787580 * (local rate)
Disclaimer
Property descriptions and related information displayed on this page, with the exclusion of Running Costs data, are marketing materials provided by Belle Vue Property Services, and do not constitute property particulars. Please contact Belle Vue Property Services for full details and further information. The Running Costs data displayed on this page are provided by PrimeLocation to give an indication of potential running costs based on various data sources. PrimeLocation does not warrant or accept any responsibility for the accuracy or completeness of the property descriptions, related information or Running Costs data provided here.





















.png)
