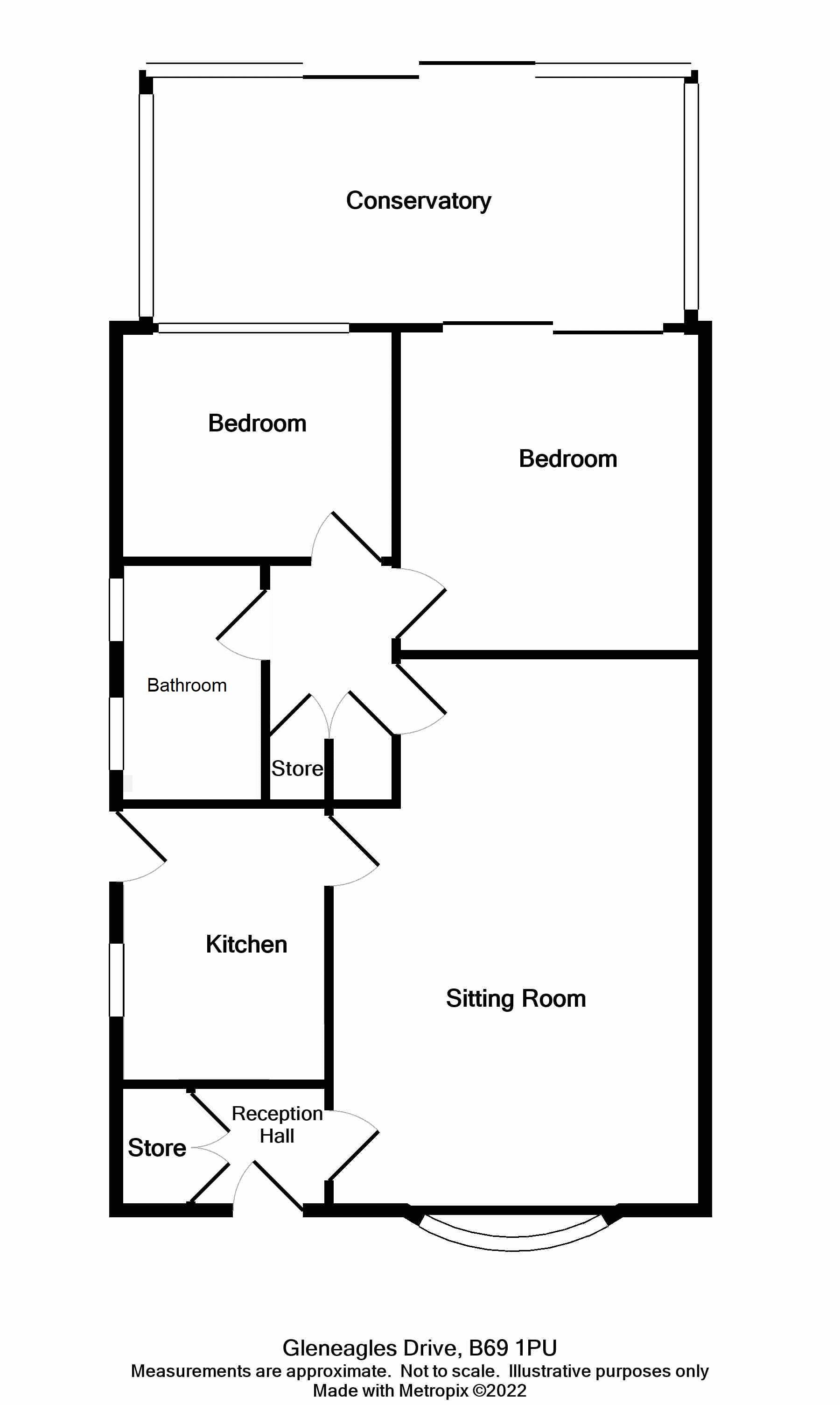Detached bungalow for sale in Gleneagles Drive, Oakham, Tividale. B69
* Calls to this number will be recorded for quality, compliance and training purposes.
Property features
- Stunning, beautifully improved & thoughtfully enlarged, detached bungalow residence
- Luxury re-fitted kitchen
- Two large & well proportioned bedrooms
- Delightful conservatory addition
- Lovely & secluded rear garden
- Situated towards the head of this admired cul-de-sac
- Perfect for those wishing to downsize
- Modern re-appointed shower room
- Excellent range of amenities close by
- Spacious & very well proportioned layout of accommodation
Property description
This beautifully improved & expensively appointed, very well proportioned & thoughtfully enlarged, two bedroom, detached bungalow residence is superbly situated towards the head of this lovely & admired cul-de-sac and combined with being attractively presented throughout, offers a wonderful opportunity for those looking to downsize to purchase a spacious & very well arranged bungalow which has an excellent range of amenities & transport links close by. This splendid property is located just off the established oakham road and in brief comprises: Entrance Hall, Spacious Sitting Room with Dining Area, Stunning Well Fitted Kitchen, Inner Hall, Luxury Re-Appointed Shower Room, Two Double Bedrooms & Delightful Conservatory Addition. Furthermore with Impressive Driveway with pretty adjoining foregarden, Garage, Double Glazing, Gas Central Heating & Private / Secluded Rear Garden. Tenure: Freehold. EPC: D. Council Tax Band: D. All main services connected. Construction: Brick. Broadband / Mobile Coverage: According to Ofcom (the office of communications), standard, superfast & ultrafast broadband is available at this property.
Room Dimensions / Layout
Entrance Hall
Spacious Sitting Room With Dining Area (19' 7'' x 13' 2'' (5.96m x 4.01m))
Modern Well Fitted Kitchen (9' 8'' x 7' 5'' (2.94m x 2.26m))
Inner Hall
Re-Appointed Shower Room (8' 1'' x 5' 5'' (2.46m x 1.65m))
Bedroom 1 (11' 8'' x 10' 8'' (3.55m x 3.25m))
Bedroom 2 (9' 8'' x 8' 6'' (2.94m x 2.59m))
Delightful Conservatory (8' 3'' x 15' 5'' (2.51m x 4.70m))
Driveway
Garage
Attractive & Private Rear Garden
All Measurements Taken At Widest Available Points
Property info
For more information about this property, please contact
Taylors, DY5 on +44 1384 592277 * (local rate)
Disclaimer
Property descriptions and related information displayed on this page, with the exclusion of Running Costs data, are marketing materials provided by Taylors, and do not constitute property particulars. Please contact Taylors for full details and further information. The Running Costs data displayed on this page are provided by PrimeLocation to give an indication of potential running costs based on various data sources. PrimeLocation does not warrant or accept any responsibility for the accuracy or completeness of the property descriptions, related information or Running Costs data provided here.




























.png)

