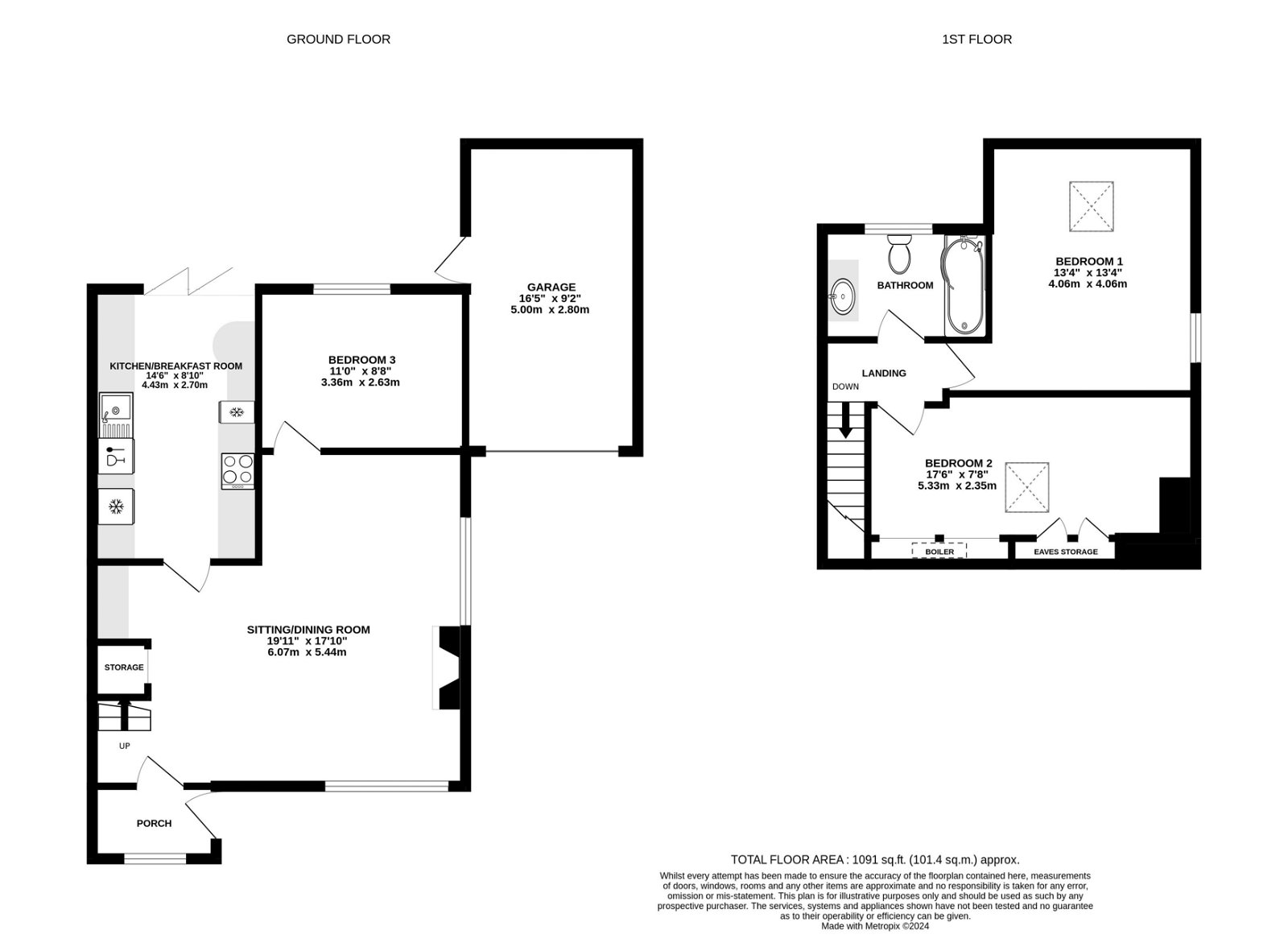Semi-detached house for sale in Meadow Drive, Canon Pyon, Hereford HR4
* Calls to this number will be recorded for quality, compliance and training purposes.
Property features
- 3 Double Bedrooms
- Near to Open Countrryside
- Popular Village With Amenities
- Attached Garage & Driveway
- Contemporary Kitchen & Bathroom
- Integrated Bosch Appliances
Property description
A Modernised 3 Double Bedroom Semi-Detached House, including attached garage, driveway and private garden, all set in a quiet cul-de-sac in the village of Canon Pyon, near Hereford.
Entrance Porch – Sitting/Dining Room – Storage – Kitchen/Breakfast Room – Downstairs Bedroom 3 – 2 Upstairs Double Bedrooms – Family Bathroom – Eaves Storage – Rear Garden – Attached Garage – Driveway – Front Lawn
Boasting a fully equipped modern kitchen with bi-folds directly accessing the garden, 3 double bedrooms, spacious living area with study alcove and contemporary bathroom suite, this 3 bed semi offers a lovely family home in the heart of a popular Herefordshire village, just a stone’s throw from open countryside.
The property benefits from being only walking distance to the numerous amenities of bustling Canon Pyon; Ofsted “Outstanding” primary school, pub, convenience store and post office. Only 5 miles away lies Weobley, the famed “Black and White Trail” village with gp surgery, dentist and secondary school, while the market town of Leominster is 9 miles and the full City amenities of Hereford are only 5 miles.
The Property
Entrance Porch – Well-lit from a large window, which overlooks the front lawn. Includes ample space for coats, bags & shoes, finished in panel tile flooring.
Sitting/Dining Room – Spacious carpeted L-shape reception room, filled with light from wide front aspect & side windows. There is ample room for a furniture suite and dining table, with a fitted desk under the stairs creating a clever study space. The chimney alcove currently houses an electric fire, but is wood-burner ready if preferrable. A fitted shelf with trunking for TV cables completes the space.
Kitchen/Breakfast Room – Contemporary galley kitchen, with high gloss units on both sides topped by quartz countertops. At the far end, a solid wood 2-seater breakfast bar is situated before glazed bi-folding doors, which pull back to create seamless open flow to the garden. Integrated appliances include Bosch fan oven & induction hob, extractor fan hood, Zanussi dishwasher, fridge/freezer, wine cooler and space/plumbing for a washing machine & tumble dryer. The kitchen is finished by panel tile flooring, LED spotlights and Bluetooth ceiling speakers.
Downstairs Bedroom 3 – Carpeted double bedroom, accessed via a door at the far side of the sitting room. A wide double glazed window overlooks the rear garden.
Bedroom 1 – Spacious double bedroom, including window and skylight with countryside views, tall wall mounted radiator and LED spotlights. Space for a double bed and side tables, wardrobe and drawers.
Bedroom 2 – Further carpeted double, with built-in eaves storage. Well-lit via skylight window.
Family Bathroom – Fully equipped contemporary white suite; including large vanity unit basin with waterfall tap, LED mirror, low flush WC, chrome towel radiator and oversized bath with thermostatic rainhead shower & glazed screen.
Outside
The rear garden is fully secure, bordered by wood panel fencing and laid in artificial lawn, creating a zero maintenance space, perfect for al fresco dining and relaxing in the sun. To the right is side door access into the attached garage, with the oil tank neatly tucked in behind. Both the garden and garage include power & lighting, with the garage door opening directly onto the long driveway, with a small lawn aside.
Practicalities
Herefordshire Council Tax Band ‘C’
Oil-fired Central Heating
Double Glazed Throughout
Mains Electricity, Water & Drainage
Superfast Fibre Available
Directions
From Hereford, take the A438 towards Brecon along Whitecross Road and proceed for 1 mile. At the monument roundabout, take the third exit onto Three Elms Road and proceed to the 4-way junction. Head straight over onto the A4110 to Canon Pyon and continue straight for 4 miles. Upon reaching the village of Canon Pyon, take the first left into Meadow Drive and then turn right, where the property can be found on the right-hand side.
What3Words: ///third.hockey.poetic
For more information about this property, please contact
Glasshouse Properties, HR1 on +44 1432 644127 * (local rate)
Disclaimer
Property descriptions and related information displayed on this page, with the exclusion of Running Costs data, are marketing materials provided by Glasshouse Properties, and do not constitute property particulars. Please contact Glasshouse Properties for full details and further information. The Running Costs data displayed on this page are provided by PrimeLocation to give an indication of potential running costs based on various data sources. PrimeLocation does not warrant or accept any responsibility for the accuracy or completeness of the property descriptions, related information or Running Costs data provided here.




































.png)
