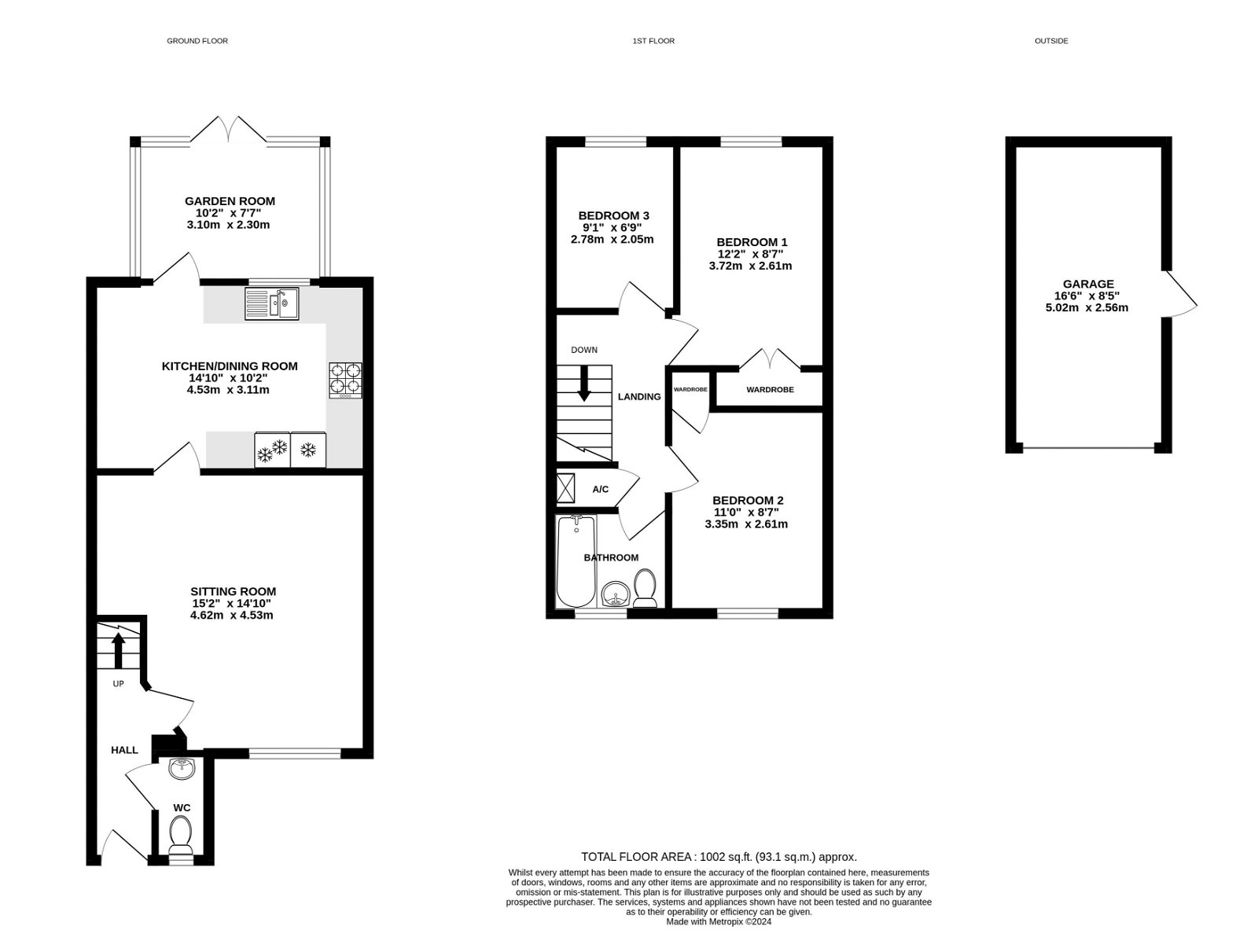End terrace house for sale in Farringdon Avenue, Belmont, Hereford HR2
* Calls to this number will be recorded for quality, compliance and training purposes.
Property features
- Private Driveway
- Single Garage
- Grid Fed pv Solar Panels
- Popular Residential Location
Property description
A Modern 3 Bedroom End of Terraced Home, including private garden and designated off-road parking and garage, all set in a quiet cul-de-sac of Belmont, Hereford.
Hall – Sitting Room – Kitchen/Dining Room – Garden Room – Downstairs WC - 2 Double Bedrooms – Single Bedroom - Family Bathroom – Rear Garden – Front Lawn – Designated Off-Road Parking – Garage – Grid Fed pv Solar Panels
This 3 bedroom home is offered in good condition and has been modernised to create a wonderful opportunity for first-time buyers or investors. The property is ready to move into with a modern kitchen, bathroom and wood-effect laminate flooring through most of the downstairs. The property also benefits from Grid Fed pv Solar Panels.
Located in a quiet cul-de-sac, the property enjoys the additional benefit of being situated just off a dedicated cycle route, with an under 10 minutes ride to the City Centre. Belmont itself offers numerous amenities; library, gp surgery, pharmacy, natural health centre, Haywood country park with its lakes, as well as the practicalities of supermarket and petrol station.
The Property
Entrance Hall – A path adjacent to the driveway and well manicured front lawn leads up to the half-glazed front door. Open hall greets you with wood laminate flooring, with enclosed WC on your right, and then runs through into the sitting room.
Sitting Room – With wood effect laminate flooring giving a warm, cosy feeling to the space, the main reception room is spacious enough for full furniture suite, window overlooking the garden and doorway leading into the Kitchen/Dining Room.
Kitchen/Dining Room – Stepping through from the Sitting Room into the bright & modern kitchen, fitted in white cupboard units and black laminate countertops. Integrated are composite sink & a half with drainer, fan assisted oven, gas hob and extractor fan hood, with under counter Fridge & Freezer . Ample space for a dining table sits just off the kitchen.
Garden Room – Overlooking the garden this spacious Garden Room is flooding in natural light, perfect as a hobby room or additional social room.
Bedroom 1 – A spacious carpeted double bedroom, with a rear aspect window overlooking the garden.
Bedroom 2 – Further double bedroom, with wood effect laminate flooring and front aspect window.
Bedroom 3 – Final carpeted single bedroom, with rear aspect window, which can also double up as a home office if required.
Family Bathroom – Modern white bathroom suite, including panelled bath with thermostatic shower & folding glazed screen, pedestal basin with chrome mixer tap and built in storage, and low flush WC.
Outside - The low maintenance rear garden is split into two areas; with a patio area ideal for outdoor furniture and al fresco dining, then through a garden gate and steps into a manicured garden with raised borders.
Practicalities
Herefordshire Council Tax Band ‘D’
Gas Central Heating
Double Glazed Throughout
All Mains Services
Superfast Fibre Available
Grid Fed pv Solar Panels
Directions
From Hereford City, head south on the A49, taking the third exit off the Asda roundabout onto Belmont Road (A465). After 1 mile, take the third exit off the roundabout onto Northolme Road, then at the next roundabout take the third exit onto Grantham Close. Take your first right onto Farringdon Avenue, where property can be found at the end on the left-hand side.
What3Words: ///charmingly.skip.gloves
For more information about this property, please contact
Glasshouse Properties, HR1 on +44 1432 644127 * (local rate)
Disclaimer
Property descriptions and related information displayed on this page, with the exclusion of Running Costs data, are marketing materials provided by Glasshouse Properties, and do not constitute property particulars. Please contact Glasshouse Properties for full details and further information. The Running Costs data displayed on this page are provided by PrimeLocation to give an indication of potential running costs based on various data sources. PrimeLocation does not warrant or accept any responsibility for the accuracy or completeness of the property descriptions, related information or Running Costs data provided here.


























.png)
