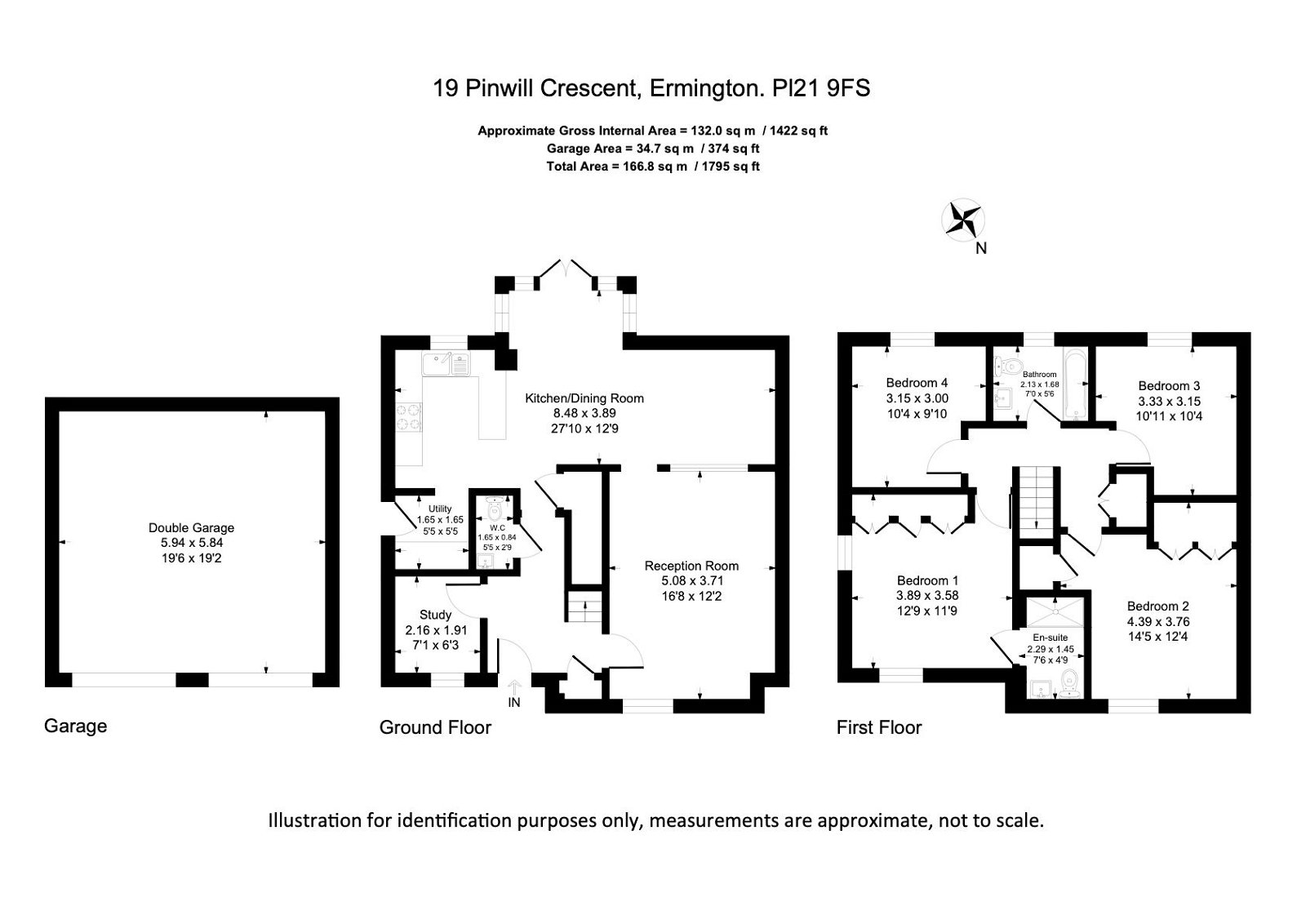Detached house for sale in Pinwill Crescent, Ermington, Ivybridge PL21
* Calls to this number will be recorded for quality, compliance and training purposes.
Property features
- Immaculately presented family home
- Naturally light and bright
- Spacious interior
- Secure gated driveway parking
- Detached double garage
- Popular village location
- Private lawned garden
- Solar panels
- No onward chain
Property description
Location
Ermington is set amid delightful countryside. It has a public house, a restaurant, excellent community shop and cafe, a highly regarded Primary School and for secondary schooling it is in the catchment area of Ivybridge Community College. The village has a welcoming community feel with various activities including a Summer Fair and cricket team. Nearby is the charming market town of Modbury, which offers a range of independent shops, post office, butchers, Co-op, 3 pubs, health centre, dentist, and a veterinary surgery.
Description
This modern family home is blessed with multiple light filled living spaces and is inviting from the moment you walk through the door, combining comfort and style to provide a practical lifestyle in a desirable location. The entrance hallway is a welcoming space with tiled flooring, a built in coats cupboard and a cloakroom with hand basin and WC. To one side is a useful study/playroom and to the other an invitingly well proportioned living room with an opening to the dining area creating a feeling of connectivity with the rest of the house. The kitchen/dining room expands across the full width of the house and the two sets of patio doors onto the garden allow the light to flood in. The kitchen area is comprehensively fitted with a range of base and wall units and integrated appliances. A utility area provides space and plumbing for a washing machine and tumble dryer and has a door leading out to the side of the house. From the entrance hall a staircase with fitted carpet rises to the first floor landing with a large airing cupboard housing the hot water tank. The master bedroom boasts built in wardrobe cupboards and a modern en-suite shower room. Three further bedrooms are served by a family bathroom comprising a white suite of panel enclosed bath, wash hand basin and WC.
Outside
The property benefits from private and secure off road parking behind double timber gates which further gives access to a detached double garage with power and light connected. The garage roof allows natural light through velux windows, making alternative use as a workshop a possibility. The gardens lie to the rear of the house and offer a high degree of privacy being fully enclosed and safe for children and pets. The garden is bordered by mature shrubs and established small trees and has a patio seating area by the house, being the perfect spot to enjoy morning coffee or an alfresco meal.
Services
All mains services are connected. Mains gas fired central heating. Solar panels.
Tenure
Freehold with vacant possession on legal completion.
Council tax band
The property is in council Tax Band E
Local authority
South Hams District Council, Follaton House, Plymouth Road, Totnes, TQ9 5NE Tel: Viewings
Strictly by appointment with the agents Luscombe Maye, Modbury Tel: Directions
From Modbury, take the A379 towards Yealmpton. After two miles, at the roundabout take the third exit signposted to Ermington. Continue along here for half a mile and take the second lane into Ermington on the left. At the t-junction turn right towards Ivybridge and the entrance to Pinwill Crescent will be found after a short distance on the right hand side. Upon entering Pinwill Crescent follow the road right around the the end where the property will be the last house on the left.
Property info
For more information about this property, please contact
Luscombe Maye, PL21 on +44 1548 389953 * (local rate)
Disclaimer
Property descriptions and related information displayed on this page, with the exclusion of Running Costs data, are marketing materials provided by Luscombe Maye, and do not constitute property particulars. Please contact Luscombe Maye for full details and further information. The Running Costs data displayed on this page are provided by PrimeLocation to give an indication of potential running costs based on various data sources. PrimeLocation does not warrant or accept any responsibility for the accuracy or completeness of the property descriptions, related information or Running Costs data provided here.


























.png)


