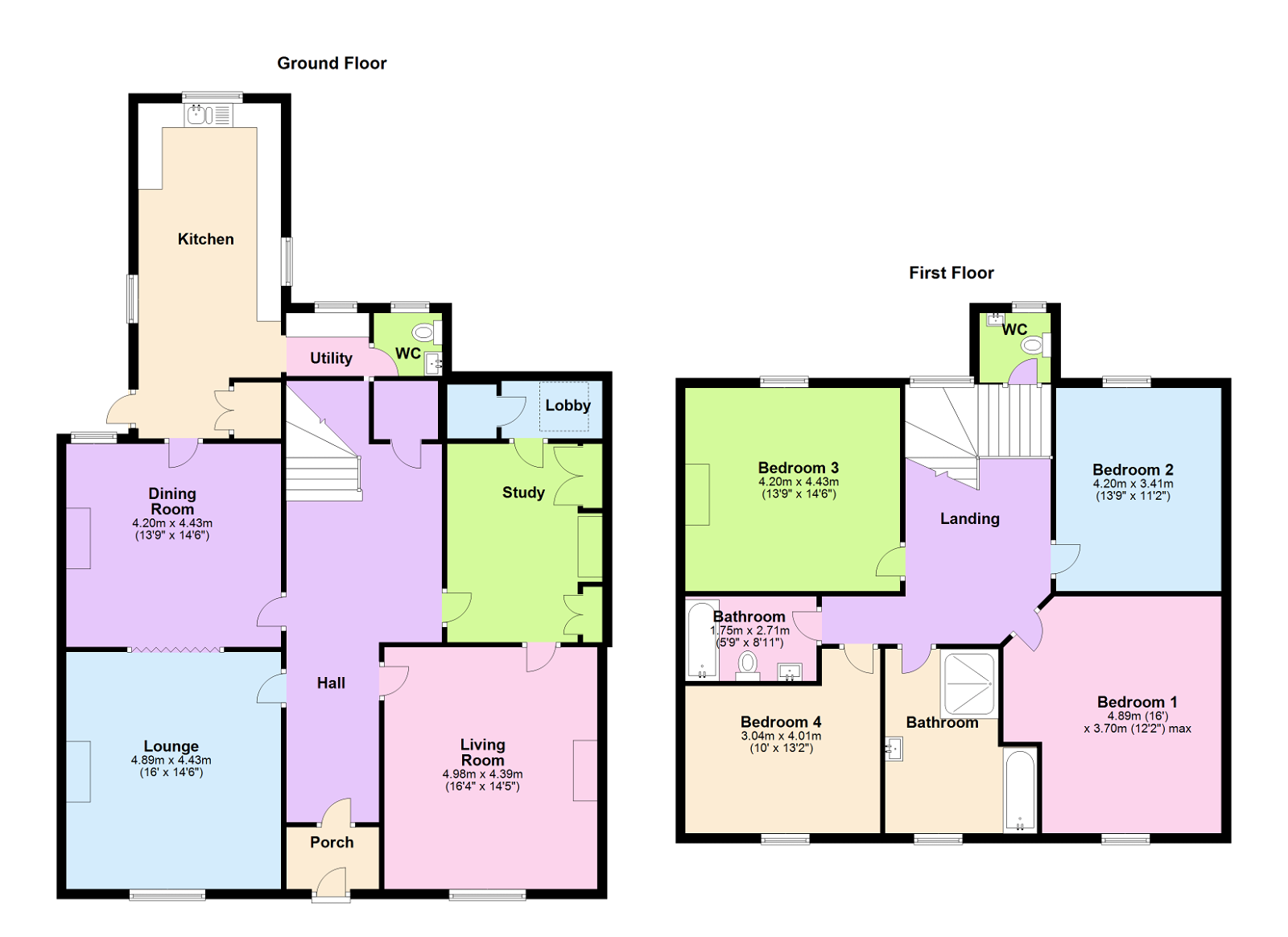Terraced house for sale in Western Road, Ivybridge PL21
* Calls to this number will be recorded for quality, compliance and training purposes.
Property features
- Substantial Georgian Home Within Central Ivybridge
- 4 double Bedrooms
- 4 Reception Rooms
- Fabulous Rear Garden Adjoining Manor School
- Substantial Garage/Workshop/Studio With Scope For Redevelopment (spp)
- 2 Bathrooms
- Wealth Of Character Features Including Fireplaces And Ceiling Roses
- Mainly Upvc Sash Windows
- Ample Off Road Parking
- No Chain
Property description
A 4 double bedroom Georgian home located in the very heart of Ivybridge with off road parking, garaging and glorious secret garden. The property has flexible family accommodation with entrance porch, hallway, living room, study, lounge, dining room, large kitchen, utility and cloakroom on the ground floor, together with the 4 bedrooms, WC and two bathrooms on the upper floor. There are a wealth of character features, mainly Upvc double glazed sash windows and gas central heating. Externally there is off road parking at front for numerous vehicles, a driveway at side off Zion Place giving access to the garage and a fabulous established level garden going back as far as Manor School. There is a substantial garage/workshop with studio loft over, offering scope for redevelopment (subject to planning). No chain. EPC D 58.
Ground Floor
Entrance Porch
Quarry tiled floor, door to:
Hallway
Easy rise staircase to first floor with under stair storage.
Lounge - 4.85m x 4.4m (15'10" x 14'5")
Feature fireplace, radiator, window to front, communicating doors to:
Dining Room - 4.45m x 4.19m (14'7" x 13'8")
Window to rear with window shutters, fireplace with wood burner, door to:
Kitchen - 6.91m x 2.95m (22'8" x 9'8")
Triple aspect with windows to side and rear, door to garden, range of base units and work surfaces, single drainer one and a half bowl sink with mixer tap, built in oven and gas hob, pantry.
Utility Room
Window to rear, single drainer sink, door to:
Cloakroom
Window to rear, low level WC and wash basin.
Living Room - 4.88m x 4.41m (16'0" x 14'5")
Window to front, ceiling cornice, door to:
Study - 4.16m x 3.17m (13'7" x 10'4")
Built in cupboards to side of fire breast, door to:
Lobby
Skylight window, built in store.
First Floor
Landing
Window to rear.
Bedroom 1 - 4.96m x 3.89m (16'3" x 12'9")
Window to front.
Bedroom 2 - 4.44m x 3.6m (14'6" x 11'9")
Window to rear, radiator.
Bedroom 3 - 4.45m x 4.44m (14'7" x 14'6")
Window to rear.
Bedroom 4 - 4.02m x 2.99m (13'2" x 9'9")
Window to front.
Bathroom/WC - 2.73m x 1.85m (8'11" x 6'0")
bath, wash basin and low level WC.
Shower Room - 3.95m x 2.42m (12'11" x 7'11")
window to front, bath, wash basin and shower cubicle.
WC
Window to rear, low level WC and wash basin.
Exterior
The house has a front forecourt providing off road parking. There is a drive approached off Zion Place which leads to the garage. At rear there is a fabulous secret garden which goes up as far as Manor School, is mainly level, lawned with numerous mature trees and shrubs.
Garage/ workshop/ studio - 6.81m x 7.97m (22'4" x 26'1")
(Maximum) An L shaped building with access off Zion Place and pedestrian door to the garden, studio loft.
Tenure
Freehold.
Council Tax
Band F.
Property info
For more information about this property, please contact
Millington Tunnicliff, PL21 on +44 1752 876113 * (local rate)
Disclaimer
Property descriptions and related information displayed on this page, with the exclusion of Running Costs data, are marketing materials provided by Millington Tunnicliff, and do not constitute property particulars. Please contact Millington Tunnicliff for full details and further information. The Running Costs data displayed on this page are provided by PrimeLocation to give an indication of potential running costs based on various data sources. PrimeLocation does not warrant or accept any responsibility for the accuracy or completeness of the property descriptions, related information or Running Costs data provided here.
































.jpeg)

