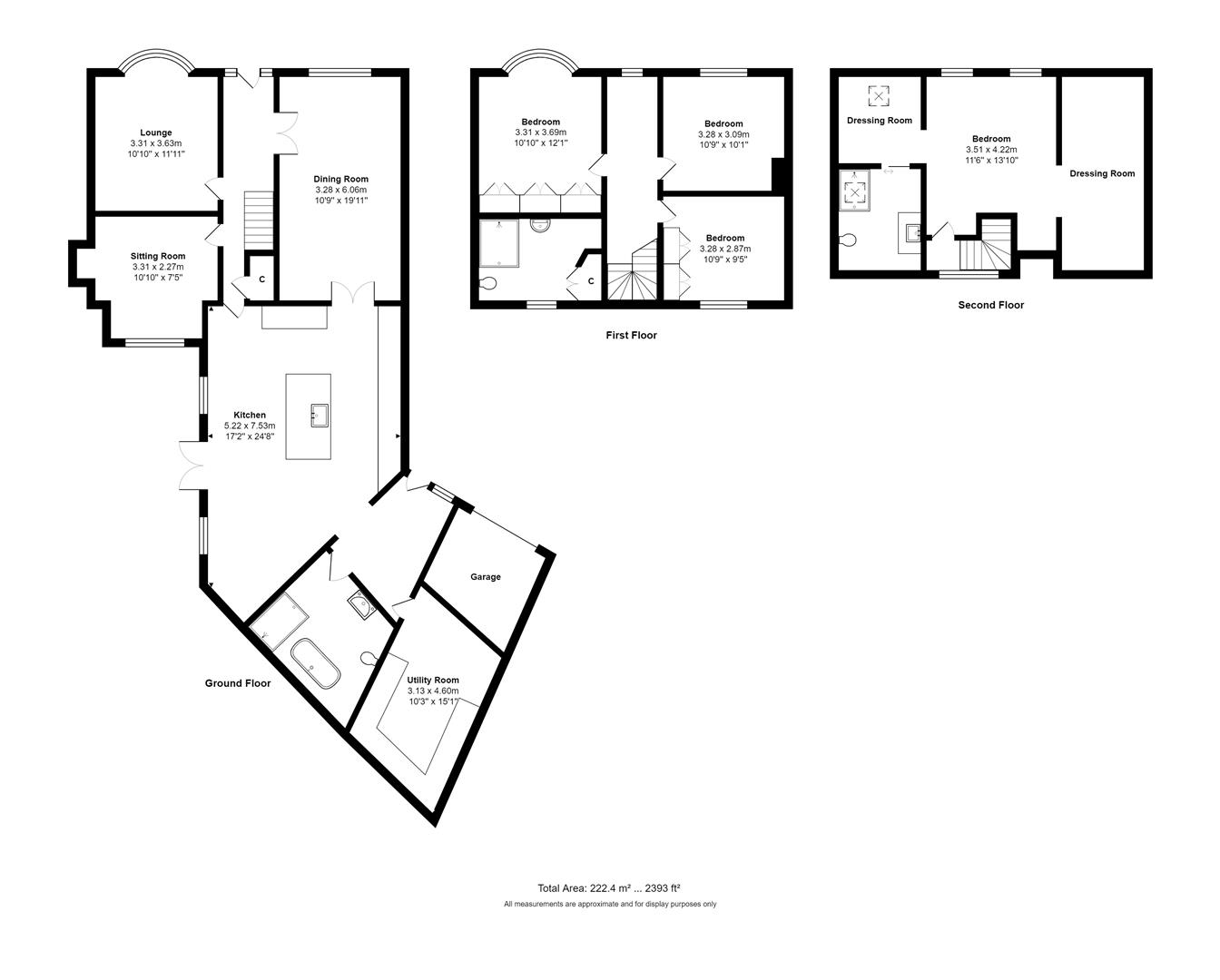Detached house for sale in The Crescent, Adel, Leeds LS16
* Calls to this number will be recorded for quality, compliance and training purposes.
Property features
- 4-bed detached dwelling
- Show stopping kitchen
- Gated grounds
- Central adel
- Wonderful primary suite
- Chain free
- EPC - C
- Council tax band - F
Property description
*** exquisite 4-bed detached family home set within gated grounds *** unique archtectural design *** show stopping kitchen at the heart of the home *** Stoneacre Properties are delighted to offer the opportunity to acquire this show stopping detached dwelling that is wonderfully presented and maintained throughout. Situated on The Crescent, a quiet leafy road in the heart of Adel the property offers access to all local amenities, highly regarded schools are on the doorstep and the property is situated within a 10 minute drive of Leeds Bradford Airport. Otley Road offers wonderful transport links to wider North Leeds, Leeds City Centre and onto to Otley and Pool in Wharfedale.
The property has been extended by the current owners and is finished to an extremely high standard with Fabco metal windows to the rear elevation of the property and internal and external Fabco doors, a bespoke hand painted Christopher Metcalfe Interiors kitchen, Lapicida Porcelain tiles throughout and a wonderful primary suite with his and hers wardrobes and en-suite bathroom. The property also sits within gated grounds.
In brief the property comprises entrance hallway, lounge, games room, dining room that leads on to the open plan kitchen, bathroom, utility room, and storage garage to the ground floor. Underfloor heating runs throughout the ground floor. To the first floor a spacious landing with office space, three spacious bedrooms and the house bathroom. And to the second floor, the primary suite. Externally, the property boasts a wonderful garden with patio sitting area, fixed gazebo, and large driveway for multiple cars.
Entrance
Entering the property you are welcomed into the entrance hallway which offers access to the lounge, games room, dining room and kitchen.
Lounge
Formal lounge with large bay window to front elevation of the property.
Games Room
Ideal for a kids play room or games room. Potential to knock through to open up the lounge.
Dining Room
Accessed via double metal and glass doors the dining room is vast in size and offers space to accommodate up to 16 guests. The room boasts a log burner and internal double doors open up to the kitchen.
Kitchen
Accessed via the hallway and the dining room is this show stopping kitchen! Sitting centrally this kitchen really is the heart of this family home. A high quality bespoke hand painted kitchen occupies a 40sqm footprint. Large floor to ceiling Fabco French doors lead out to the private patio area that leads on to the wider garden. The bespoke kitchen comprises a large central island with breakfast bar seating and houses the sink. The kitchen comprises an array of integrated appliances including dishwasher, fridge/freezer, microwave, range cooker and an abundance of storage space. The kitchen is complete with Quartz worktops and a log burner.
Bathroom
The downstairs bathroom is a wonderful 4-piece suite comprising walk in shower, polish nickel free standing bath, toilet and sink.
Utility Room
Large utility room offers an abundance of fitted storage space.
Garage
Half garage is ideal for storage space.
Primary Suite
Situated to the second floor is this spacious primary bedroom. Laid to carpet the bedroom boasts fully fitted his and hers wardrobes as well as an en-suite bathroom. The en-suite comprising walk in shower, toilet and sink.
Bedroom 2
Second double bedroom situated to the first floor is laid to carpet and is complete with fitted storage.
Bedroom 3
Third bedroom laid to carpet with fitted storage.
Bedroom 4
Fourth bedroom laid to carpet.
House Bathroom
The main house bathroom comprises walk in shower, toilet and sink, and houses the boiler and water tank. The bathroom is complete with under floor heating.
Landing
The first floor landing is also fitted with a desk and storage, making it ideal for a work from home or study space.
External Entrance
Electrically operated gates provide access to the property and open up to the driveway that runs up to the house.
Gardens
Private and spacious rear garden is primarily laid to lawn with mature shrubbery that runs around the border of the property. A large patio area with pergola above is a wonderful space for hosting a socialising. A private patio area is situated outside the kitchen that continues round to main garden. A fixed gazebo also offers an additional sitting area. The space offered in the garden makes it a wonderful family garden.
Property info
For more information about this property, please contact
Stoneacre Properties, LS7 on +44 113 427 5849 * (local rate)
Disclaimer
Property descriptions and related information displayed on this page, with the exclusion of Running Costs data, are marketing materials provided by Stoneacre Properties, and do not constitute property particulars. Please contact Stoneacre Properties for full details and further information. The Running Costs data displayed on this page are provided by PrimeLocation to give an indication of potential running costs based on various data sources. PrimeLocation does not warrant or accept any responsibility for the accuracy or completeness of the property descriptions, related information or Running Costs data provided here.






















































.png)
