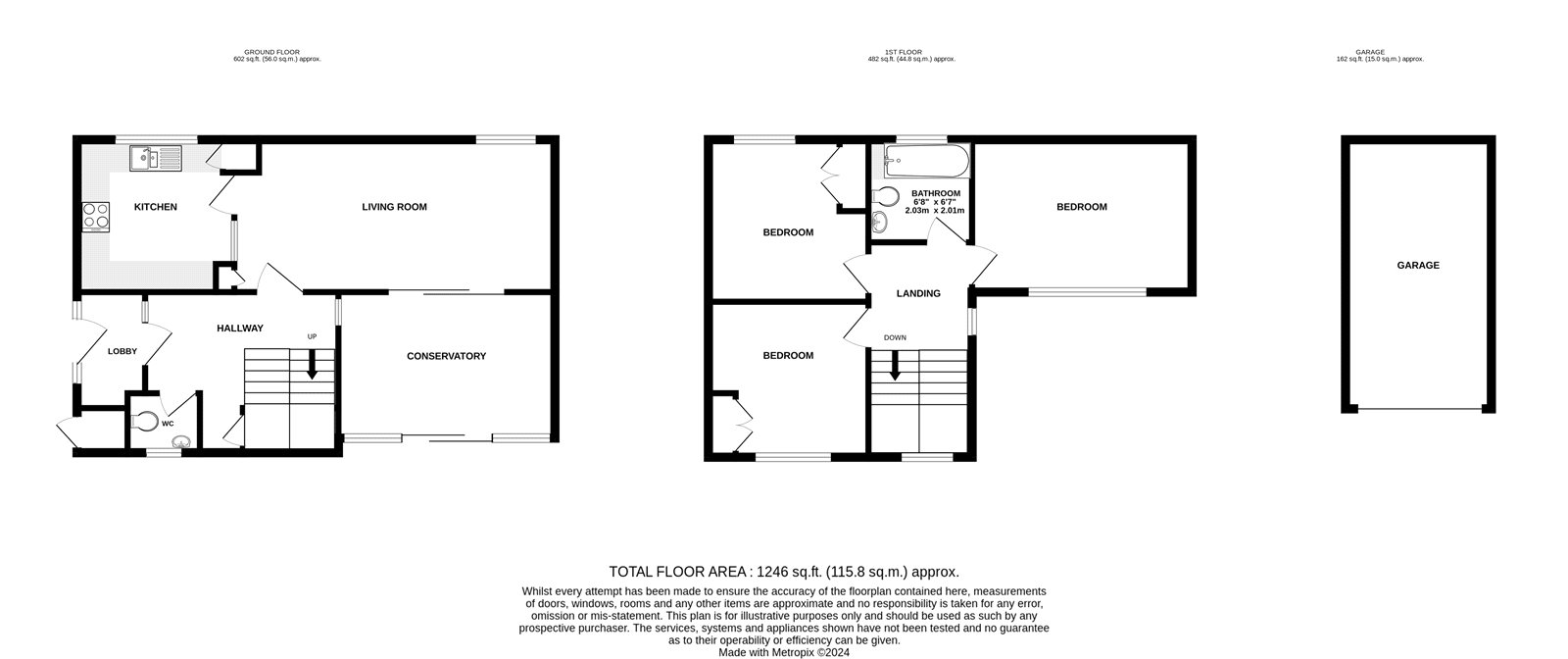Detached house for sale in Blithdale Road, London SE2
* Calls to this number will be recorded for quality, compliance and training purposes.
Property features
- 20' Lounge / Dining Room
- Modern Fitted Kitchen
- 1st Floor Bathroom
- Ground Floor WC
- Garage and Off Street Parking
- No Chain
Property description
A well presented three double bedroom family home, conveniently located for local amenities, mainline stations and Elizabeth line.
Key terms
Please note the sale of this property is subject to the grant of probate being issued.
Abbey Wood, named after the ancient woodlands that surround the remains of the Lesnes Abbey founded in 1178 has an abundance of open space with Bostall Heath and Lesnes Abbey being the most popular along with miles of Green Chain Walks.
The opening of the Elizabeth Line has resulted in a dramatic increase in demand for properties in this area.
Entrance Porch:
Laminate Flooring.
Entrance Hall:
Carpet, understairs cupboard.
Ground Floor Cloak Room:
Carpet double glazed window to front. Low level WC, hand basin with vanity cupboard.
Kitchen: (9' 10" x 9' 9" (3m x 2.97m))
Fitted with a range of wall and base units with complimentary work surfaces. Built in electric hob and electric oven. Laminated flooring, frosted double glazed window to rear.
Lounge / Dining Room: (20' 7" x 10' 1" (6.27m x 3.07m))
Carpet, sliding doors to conservetory.
Conservetory: (13' 0" x 9' 4" (3.96m x 2.84m))
Vinyl flooring, sliding doors to garden.
Landing:
Access to loft, window to side and front with fitted shutters.
Bedroom 1: (14' 3" x 9' 11" (4.34m x 3.02m))
Carpet, double glazed window to front with fitted shutters.
Bedroom 2:
Carpet, double glazed window to rear, built in cupboard.
Bedroom 3: (10' 4" x 9' 11" (3.15m x 3.02m))
Carpet, double glazed window to front with fitted shutters.
Bathroom:
Three piece suite comprising hand basin with vanity cupboard underneath. Low level WC with enclosed cistern and panelled bath. Heated towel rail, local tiling, vinyl flooring, frosted double glazed window to rear.
Garage: (21' 0" x 10' 0" (6.4m x 3.05m))
To front via driveway. Power and lighting with a remote controlled roller door.
Garden:
Only to front, laid to lawn with flower beds, walled patio.
Parking:
Via driveway to front.
Property info
For more information about this property, please contact
Robinson Jackson - Plumstead, SE18 on +44 20 3641 4994 * (local rate)
Disclaimer
Property descriptions and related information displayed on this page, with the exclusion of Running Costs data, are marketing materials provided by Robinson Jackson - Plumstead, and do not constitute property particulars. Please contact Robinson Jackson - Plumstead for full details and further information. The Running Costs data displayed on this page are provided by PrimeLocation to give an indication of potential running costs based on various data sources. PrimeLocation does not warrant or accept any responsibility for the accuracy or completeness of the property descriptions, related information or Running Costs data provided here.


























.png)

