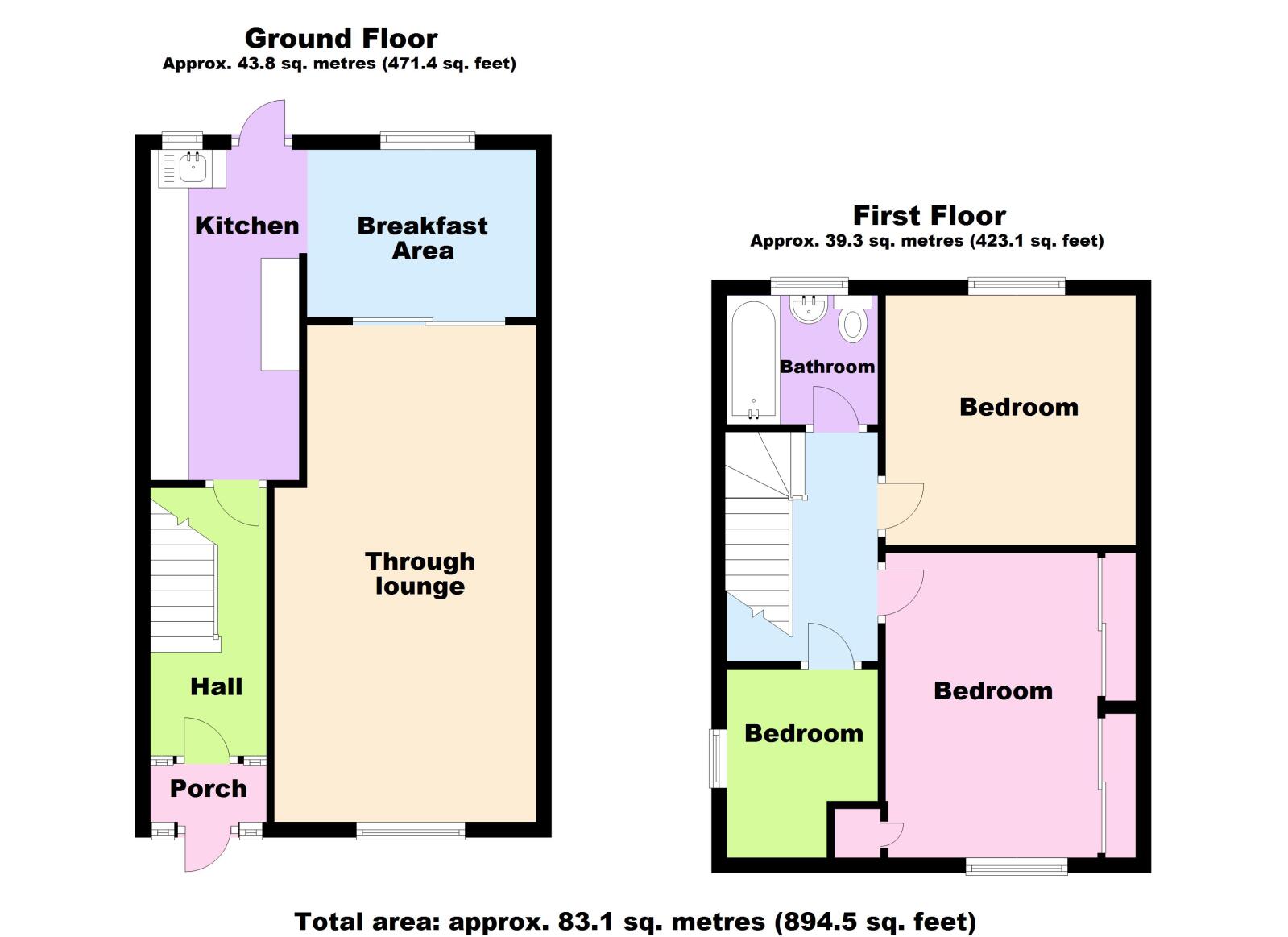Semi-detached house for sale in Woolwich Road, London SE2
* Calls to this number will be recorded for quality, compliance and training purposes.
Property features
- Three Bedrooms
- Extended
- 11'3" x 21'4" Through Lounge
- No onward chain
- Garage to rear
- South facing garden
Property description
***Guide Price £425,000 to £450,000*** The first time to the market in over 50 years is this well presented, three bedroom extended family home which offers ample living accommodation throughout. With many benefits including a garage, south facing garden and fitted wardrobes internal viewing is essential to really appreciate what's on offer here. Located in a fantastic spot, only a short walk from Bedonwell junior school for families, whilst only a short distance from both Lesnes Abbey Woods and Abbey Wood train station where you will find the newly opened Elizabeth Line.
Key terms
Abbey Wood, named after the ancient woodlands that surround the remains of the Lesnes Abbey founded in 1178 has an abundance of open space with Bostall Heath and Lesnes Abbey being the most popular along with miles of Green Chain Walks.
The Crossrail project has resulted in a dramatic increase in demand for properties in this area.
Porch
Glazed door to front. Tiled flooring.
Entrance Hall
Wood door to front with glazed panes. Carpet. Radiator. Understairs storage cupboard and cloak cupboard.
Through Lounge (11' 3" x 21' 4" (3.43m x 6.5m))
Double glazed window to front. Double glazed patio door leading to the breakfast room. Radiator. Alcove cupboards.
Kitchen (6' 4" x 13' 1" (1.93m x 4m))
Double glazed window to rear and double glazed door to rear. Wall and base units with work surfaces over with a stainless steel sink. Vinyl flooring. Part tiled walls. Space for a washing machine, cooker and fridge freezer. Breakfast bar. Conventional Vaillant boiler (installed in 2022). Open to the breakfast room.
Breakfast Room (10' 3" x 8' 2" (3.12m x 2.5m))
Double glazed window to rear. Carpet. Radiator.
Landing
Double glazed frosted window to the side. Access to loft. Carpet. Storage cupboard.
Bedroom One (10' 4" x 13' 1" (3.15m x 4m))
Double glazed window to front. Carpet. Radiator. Built in sliding mirrored wardrobes housing the immersion heater. Storage cupboard.
Bedroom Two (10' 9" x 10' 9" (3.28m x 3.28m))
Double glazed window to rear. Carpet. Radiator.
Bedroom Three (7' 7" x 6' 6" (2.3m x 1.98m))
Double glazed window to side. Carpet. Radiator.
Bathroom
Double glazed frosted window to rear. Panelled bath with glass screen and mixer tap with shower attachment. W/C. Pedestal wash hand basin. Radiator. Tiled walls. Vinyl flooring.
Garden
Patio area. Outside tap. Planted borders. Grass laid to lawn. Access to side. Greenhouse. Shed. Garage with up and over door with secure gate at the end of the road.
Property info
For more information about this property, please contact
Robinson Jackson - Belvedere, DA17 on +44 1322 584301 * (local rate)
Disclaimer
Property descriptions and related information displayed on this page, with the exclusion of Running Costs data, are marketing materials provided by Robinson Jackson - Belvedere, and do not constitute property particulars. Please contact Robinson Jackson - Belvedere for full details and further information. The Running Costs data displayed on this page are provided by PrimeLocation to give an indication of potential running costs based on various data sources. PrimeLocation does not warrant or accept any responsibility for the accuracy or completeness of the property descriptions, related information or Running Costs data provided here.




























.png)

