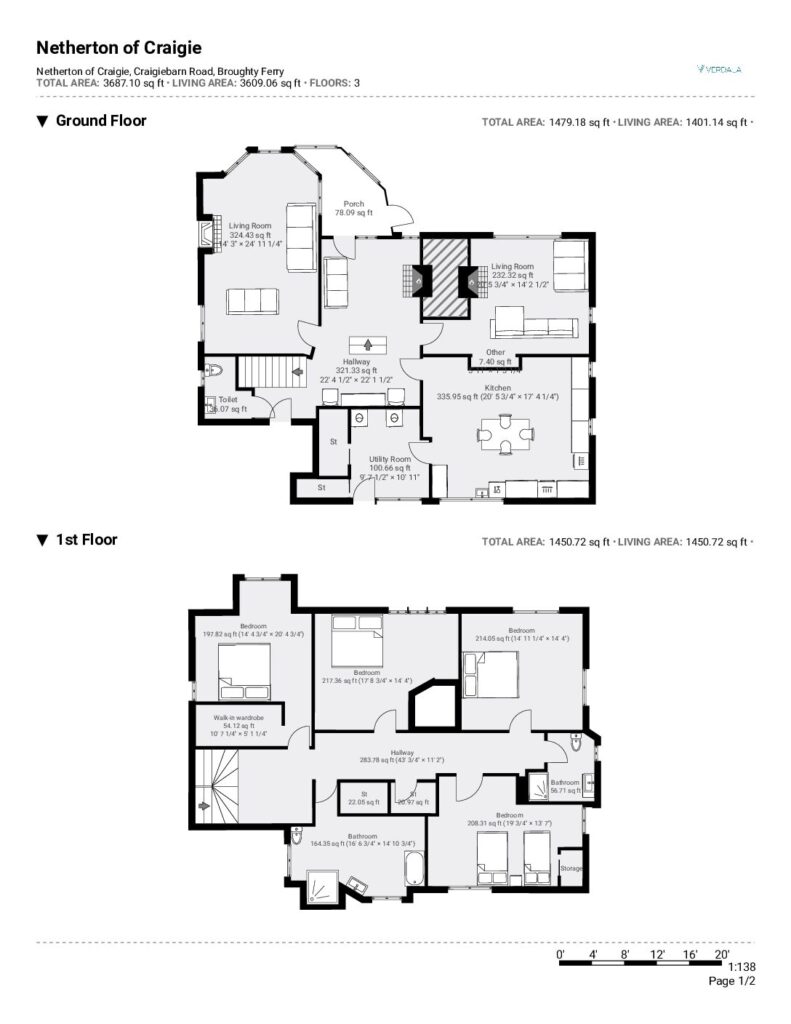Detached house for sale in Craigiebarn Road, Dundee DD4
* Calls to this number will be recorded for quality, compliance and training purposes.
Property features
- Stunning Arts & Crafts Villa
- Six Bedrooms
- Set Over Three Levels
- 1 Acre Plot With A South Facing Lawn
- Bright Spacious Home
- Beautiful, Contemporary Decor
- Three South Facing Reception Rooms
- Master Bedroom with Walk-In Wardrobe
- GCH
- Large Timber Garage
Property description
A truly special home and a unique opportunity for those with a love for the very best Art's and Crafts architecture in Dundee. This substantial detached family home, set within attractive mature gardens, this home has seen significant refurbishment in recent years and is brought to the market in fantastic condition. The property offers three levels of adaptable accommodation, circa 370 SqMt of total internal floor area, a 1-acre plot which includes a private south-facing lawn and a large timber garage. Netherton of Craigie is ideally situated for easy access into central Dundee and Broughty Ferry with its excellent range of amenities including primary and secondary schools, supermarkets, beachfront and well loved bars/restaurants.
The home has been beautifully cared for over the years and to this day retains much of the decorative woodwork and features throughout. A broad reception hallway welcomes you to the home where a number of cloak/storage cupboards can also be found. A practical utility room is set off a large kitchen which boasts a wide range of modern appliances. Three impressive south facing reception rooms make up the majority of the ground floor and a bright sun room completes the ground floor. Ascending to the first floor, four double bedrooms can be found, all of which enjoy integrated storage cupboards. The master bedroom boasts a great sized walk-in dresser. A luxury bathroom and shower room both enjoy high quality sanitary wares. The second floor offers independent accommodation with a further two well-proportioned bedrooms, a bathroom and a w/c. Practical specification is impressive with gas central heating and contemporary decor throughout.
Property info
For more information about this property, please contact
Verdala, DD5 on +44 1382 935845 * (local rate)
Disclaimer
Property descriptions and related information displayed on this page, with the exclusion of Running Costs data, are marketing materials provided by Verdala, and do not constitute property particulars. Please contact Verdala for full details and further information. The Running Costs data displayed on this page are provided by PrimeLocation to give an indication of potential running costs based on various data sources. PrimeLocation does not warrant or accept any responsibility for the accuracy or completeness of the property descriptions, related information or Running Costs data provided here.
















































.png)
