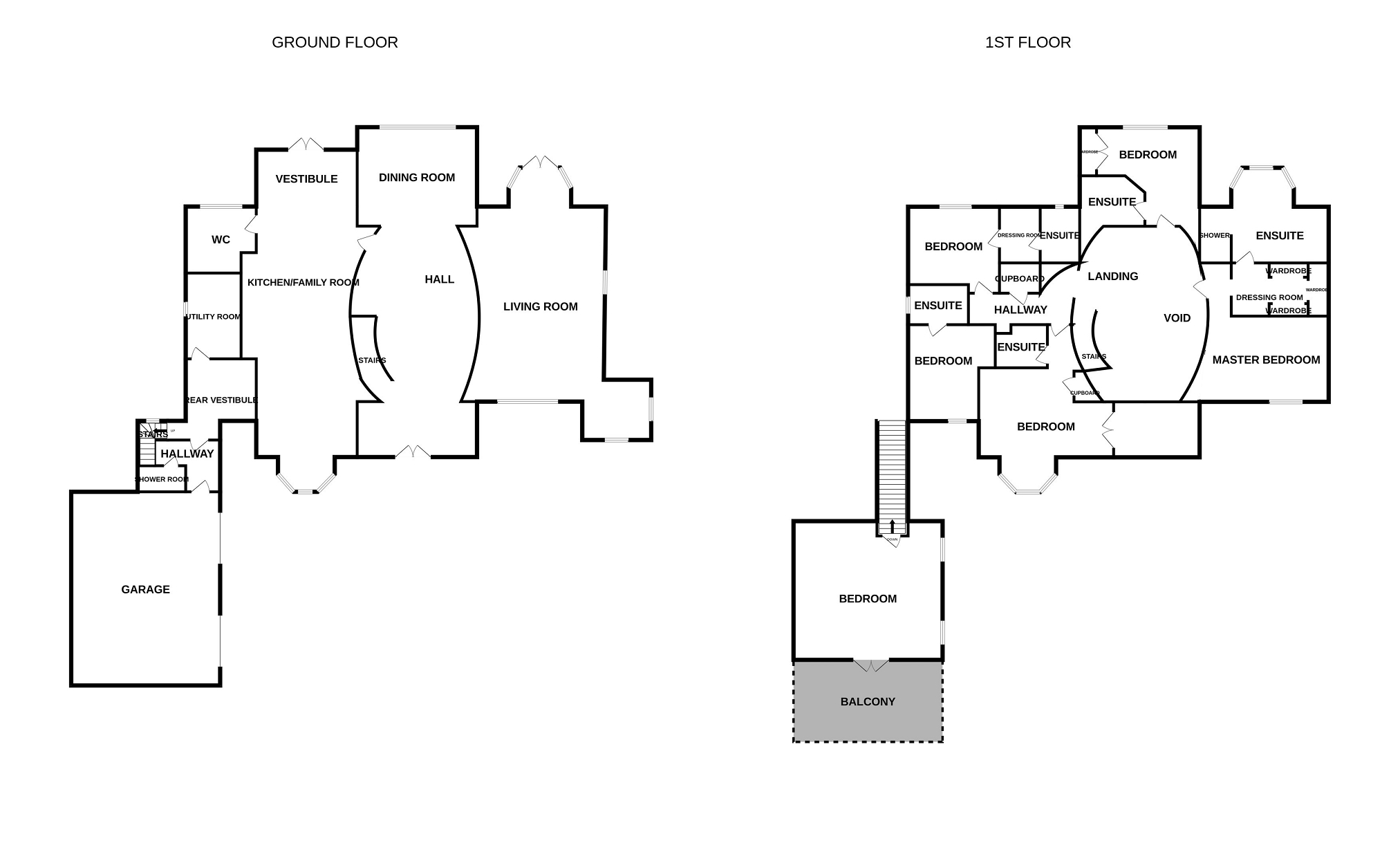Detached house for sale in Bruaich House, Ardtower Road, Westhill, Inverness. IV2
* Calls to this number will be recorded for quality, compliance and training purposes.
Property features
- Luxurious 6 bedroom villa in exclusive development
- Contemporary design, quality finishes throughout
- Beautifully presented with many bespoke features
- Stunning views across the Moray Firth to Black Isle
- Double garage, gym and driveway for 5 vehicles
- EPC Band C
Property description
Luxury villa situated in the rarely available and desirable Ardtower Road area of Westhill. This imposing architect designed build combines flexible formal and informal living accommodation, making it the perfect home for family living and entertaining. The interior has been decorated in a contemporary style and presented to a high standard throughout. The impressive entrance hall opens into a formal dining hall, with an elegant curved staircase leading to the galleried landing above, which allows natural light to fill the room. The generous formal lounge has windows on triple aspects and is an excellent room for entertaining. The heart of the house is the striking open plan kitchen/breakfast/family room, with plenty of natural light from the dual aspect windows. French doors open to the rear decking and there is ample space for both seating and dining. The fitted kitchen offers stone and solid wood work tops, an island and integrated appliances including an induction hob, extractor, double oven, warming drawers, coffee machine, microwave, fridge/freezer and dishwasher. A useful cloakroom, utility and shower room complete the accommodation on the ground floor. There are 6 generously appointed bedrooms on the first floor which all benefit from fitted wardrobes and ensuites. The substantial master suite offers a walk-in dressing room and large luxurious ensuite with freestanding bath and separate shower. The guest bedroom is accessed from the rear vestibule and has French doors opening onto a glass balcony with treetop views across the Moray Firth to the Black Isle. There is double glazing and gas central heating, as well as a CCTV system and alarm for added security. The garden is fully enclosed and mainly laid to lawn. There is a large decked area with pergola, hot tub and sauna. The gym has floor to ceiling windows, electrics and TV. The lockblock driveway has space for 5 vehicles and leads to the double garage with electric door. This impressive property will appeal to the discerning buyer, looking for a unique home in a rarely available location.
Location: The property is situated on the outskirts of the established residential area of Westhill, approximately 3 miles from the centre of Inverness. A full range of local amenities can be found in Cradlehall. Local amenities include a Co-op store, bakers, Indian restaurant, hairdressers, cafe, children's nursery and dentist. Cradlehall Primary School is located close by with secondary education available at Culloden Academy, which has an excellent public sports centre with swimming pool, gym, badminton and tennis courts. It is in close proximity to Raigmore Hospital, Lifescan, Police Headquarters, Inshes Retail Park, Beechwood Business Park and the uhi Inverness campus. There is a regular bus service into the centre routed nearby. The city centre is a short distance away and provides an extensive choice of shopping, leisure and recreational activities associated with city living. Inverness City enjoys excellent communications by road and rail and is served by an international airport.
Services: Mains gas, electricity, water and drainage. Satellite, telephone and broadband.
Extras: All fitted floor coverings, fixtures and fittings, including all light fittings. Integrated appliances including induction hob, extractor, double oven, warming drawers, coffee machine, microwave, fridge/freezer and dishwasher. Drinks cooler, washing machine and tumble dryer. Further items may be available by separate negotiation.
Council Tax: Band G
Tenure: Freehold
Entry: By mutual agreement.
Viewing: To arrange a viewing of this property please contact Emma on or .
Entrance-Dining Hall (13.80m x 4.55m (45' 3" x 14' 11"))
Lounge (9.44m x 5.87m (31' 0" x 19' 3"))
Kitchen - Diner - Family (12.59m x 4.21m (41' 4" x 13' 10"))
Utility Room (3.30m x 3.04m (10' 10" x 10' 0"))
Cloakroom (3.78m x 1.73m (12' 5" x 5' 8"))
Shower Room (Downstairs) (3.07m x 1.87m (10' 1" x 6' 2"))
Principal Bedroom (7.16m x 5.96m (23' 6" x 19' 7"))
Principal Bedroom En Suite (4.10m x 3.53m (13' 5" x 11' 7"))
Dressing Room (1.85m x 1.73m (6' 1" x 5' 8"))
Bedroom 2 (5.23m x 4.38m (17' 2" x 14' 4"))
Bedroom 2 En Suite (1.75m x 1.70m (5' 9" x 5' 7"))
Bedroom 3 (4.27m x 3.58m (14' 0" x 11' 9"))
Bedroom 3 En Suite (2.24m x 1.90m (7' 4" x 6' 3"))
Bedroom 4 (3.90m x 3.85m (12' 10" x 12' 8"))
Bedroom 4 En Suite (2.54m x 2.52m (8' 4" x 8' 3"))
Bedroom 5 (3.45m x 3.39m (11' 4" x 11' 1"))
Bedroom 5 En Suite (1.88m x 1.58m (6' 2" x 5' 2"))
Bedroom 6 (5.85m x 4.31m (19' 2" x 14' 2"))
Gym (6.50m x 3.40m (21' 4" x 11' 2"))
Property info
For more information about this property, please contact
Tailor Made Moves Ltd, IV2 on +44 1463 830045 * (local rate)
Disclaimer
Property descriptions and related information displayed on this page, with the exclusion of Running Costs data, are marketing materials provided by Tailor Made Moves Ltd, and do not constitute property particulars. Please contact Tailor Made Moves Ltd for full details and further information. The Running Costs data displayed on this page are provided by PrimeLocation to give an indication of potential running costs based on various data sources. PrimeLocation does not warrant or accept any responsibility for the accuracy or completeness of the property descriptions, related information or Running Costs data provided here.




































.png)

