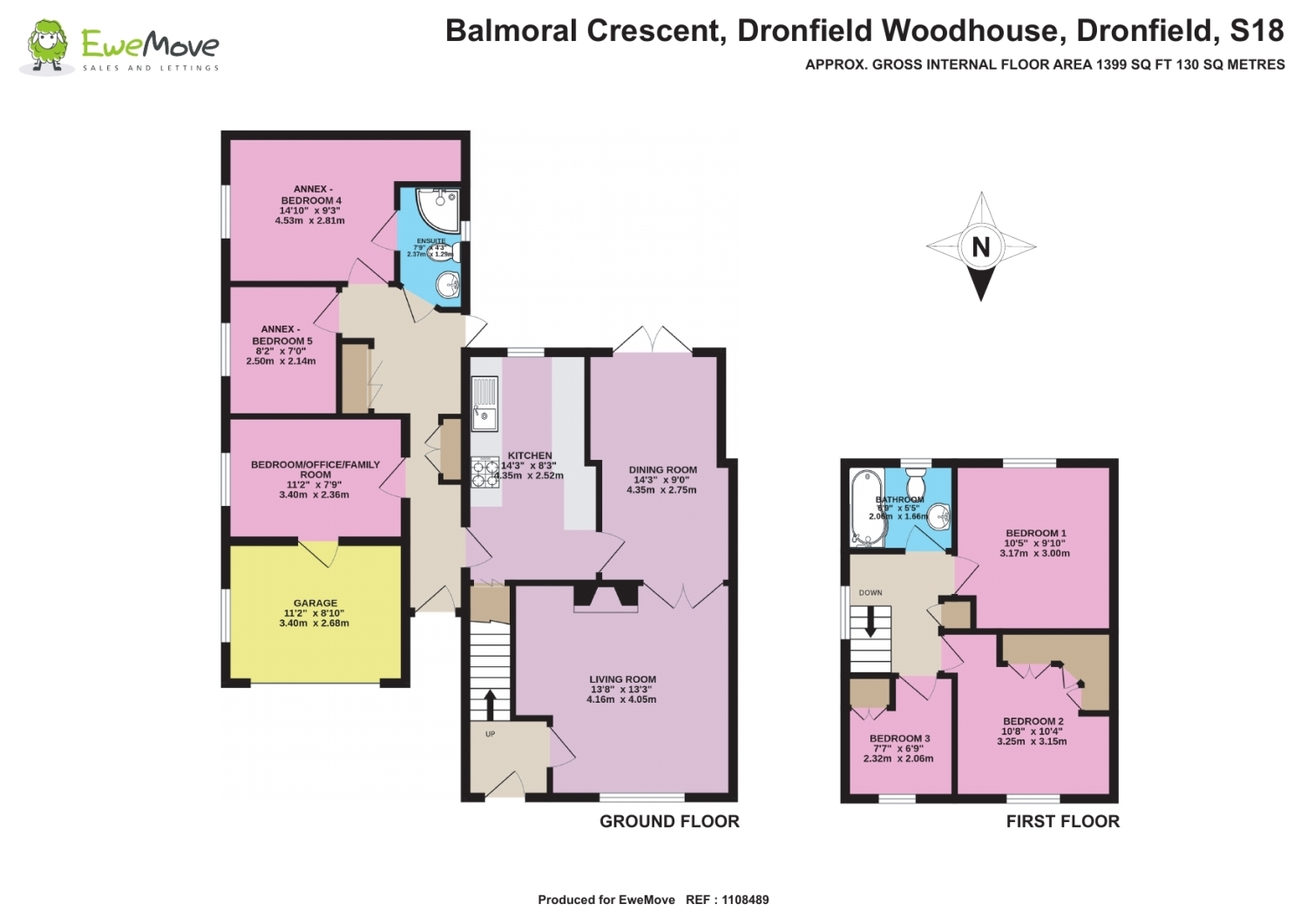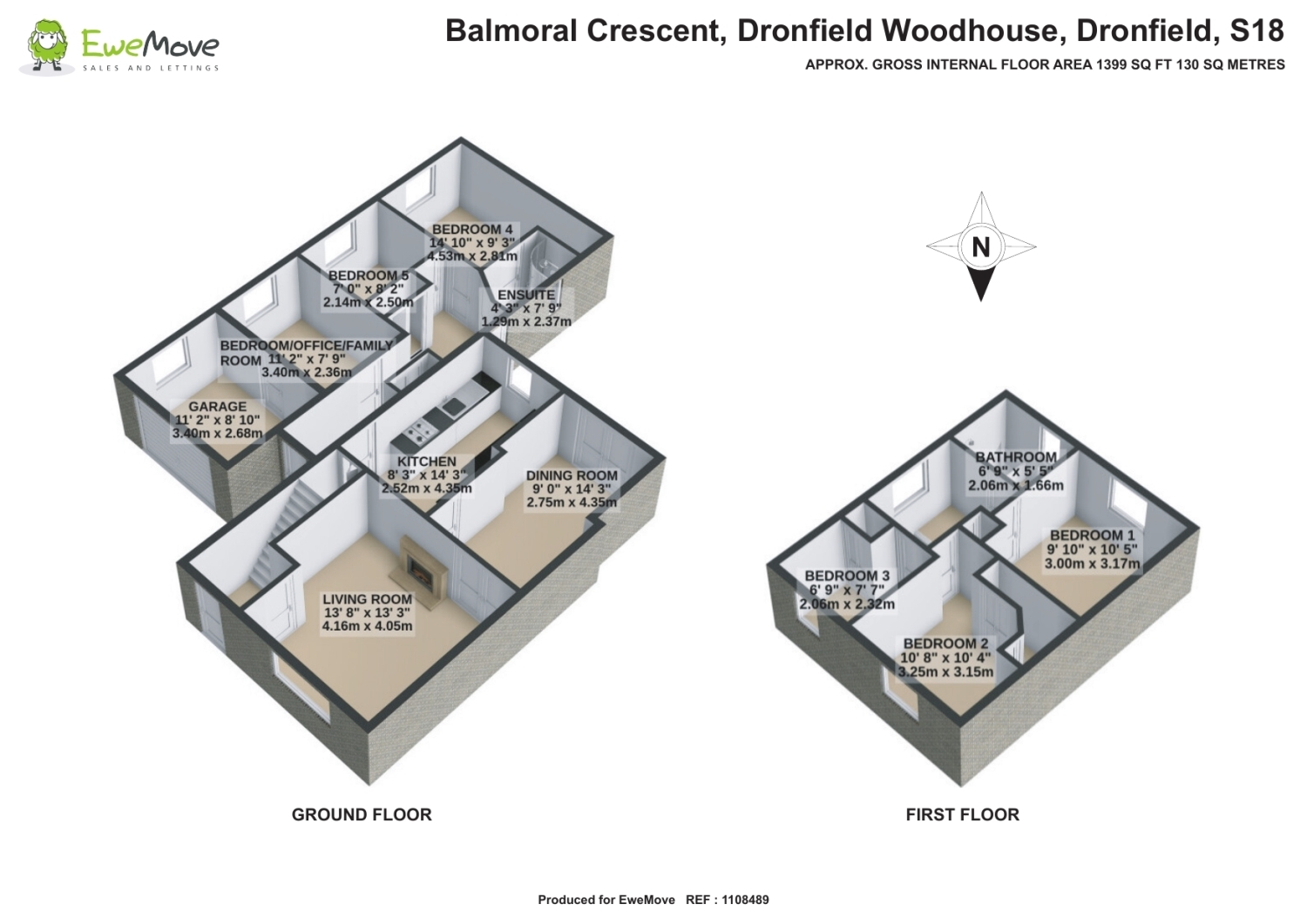Semi-detached house for sale in 37 Balmoral Crescent, Dronfield Woodhouse, Dronfield S18
* Calls to this number will be recorded for quality, compliance and training purposes.
Property features
- Popular And Desirable Location
- Lovely South Facing Garden
- A Beautiful Four / Five Bedroom Semi-Detached Family Home
- Freehold Property
- Substantially Extended
- Spacious Ground Floor Annex
- Within the Catchment Area of Outstanding Schools
- Close to Excellent Amenities
- Cosy Lounge with Log Burner
Property description
EweMove Dronfield is delighted to present this fabulous family home, commanding an enviable position on Balmoral Crescent in the ever popular and sought-after Dronfield Woodhouse.
This is a perfect home for those looking for a balance between affordability and space, it is ideal for up-sizers and right-sizers or professionals who need the facility to run a business, working from home, and it's a great opportunity for growing families, perhaps those with a dependent relative or young adult who require independent accommodation.
This much-loved family home has been thoughtfully extended to the side and at the rear by the current owners and offers deceptively spacious accommodation with an impressive 1399 Sq.Ft. Of living space which is finished to an excellent standard throughout.
The property is within the catchment area of Outstanding Schools, making it an appealing choice for families with school-age children, and is ideally located, as it is just a short stroll away from the shops and amenities of Pentland Road and Sindelfingen Park.
There are good road and transport links to Sheffield and Chesterfield with Dronfield railway Station being just a short distance away, and its location gives you easy access to the breathtaking Peak District National Park and all it has to offer.
At the front of the property, there are two separate entrances, one into the main house and the other which gives you access to the annex and also into the main house.
You are welcomed into this well-appointed home into the bright entrance hall, to your right is the living room with a lovely stone feature fireplace, boasting a real log burner, for those cosy nights in. Internal double doors separate the living room from the spacious dining room, which has patio doors leading out to the enclosed south-facing garden.
Next to the dining room is the long galley kitchen, the heart of the home, fitted with plenty of wall and base units with room for all appliances. From the kitchen, you enter the inner hall of the annex, this whole annex extension needs to be seen to be fully appreciated, it has so much potential and could be used for so many different options.
The present configuration has a good-sized fourth bedroom with a well-appointed ensuite shower room, plus two further rooms, currently bedroom 5, and the other is used as a spacious home office, which gives access to the garage/storeroom. The annex has an independent door leading to the rear garden.
Hats off to the owners for their vision and forethought, in creating this amazing annex extension!
The upstairs of the house will not disappoint either, there are three good-sized bedrooms, ideal for family living, and a fully tiled family bathroom which features a bath with a shower over it, WC, and a wash basin
From the dining room and from the rear of the annex takes you out to your beautiful enclosed rear garden benefitting from a Southerly aspect, it's very private, easily maintained, and perfect for entertaining, alfresco dining, watching the children play or just sitting back and relaxing with family and friends.
There is an integral garage/storage room, which is equipped with a roller door and has power and light. To the front of the house, there is a level front lawn and driveway parking for multiple vehicles.
This truly is a home which is deserving of an internal inspection with an early viewing being highly advisable.
Please take the time to study our floor plans and use the 3D walk-through to give you a good perspective of just what this beautiful home has to offer.
You can secure and book your viewing online or call our office, we are available 24/7 and you will speak to a real person, not a machine.
Entrance Hall
Living Room
4.16m x 4.05m - 13'8” x 13'3”
Dining Room
4.35m x 2.75m - 14'3” x 9'0”
Kitchen
4.35m x 2.52m - 14'3” x 8'3”
First Floor Landing
Bedroom 1
3.17m x 3m - 10'5” x 9'10”
Bedroom 2
3.25m x 3.15m - 10'8” x 10'4”
Bedroom 3
2.32m x 2.06m - 7'7” x 6'9”
Family Bathroom
2.06m x 1.66m - 6'9” x 5'5”
Annex Entrance Hall
Annex Inner Hall
Office / Gym / Games Room / Annexe
3.4m x 2.36m - 11'2” x 7'9”
Annex Bedroom 4 With Ensuite
4.53m x 2.81m - 14'10” x 9'3”
Annex Ensuite Shower Room
2.37m x 1.29m - 7'9” x 4'3”
Annex Bedroom 5
2.5m x 2.14m - 8'2” x 7'0”
Garage / Storeroom
3.4m x 2.68m - 11'2” x 8'10”
Property info
Floorplan 2D v1 View original

Floorplan 3D v1 View original

For more information about this property, please contact
EweMove Sales & Lettings - Dronfield & Barlborough, BD19 on +44 1246 920523 * (local rate)
Disclaimer
Property descriptions and related information displayed on this page, with the exclusion of Running Costs data, are marketing materials provided by EweMove Sales & Lettings - Dronfield & Barlborough, and do not constitute property particulars. Please contact EweMove Sales & Lettings - Dronfield & Barlborough for full details and further information. The Running Costs data displayed on this page are provided by PrimeLocation to give an indication of potential running costs based on various data sources. PrimeLocation does not warrant or accept any responsibility for the accuracy or completeness of the property descriptions, related information or Running Costs data provided here.






























.png)

