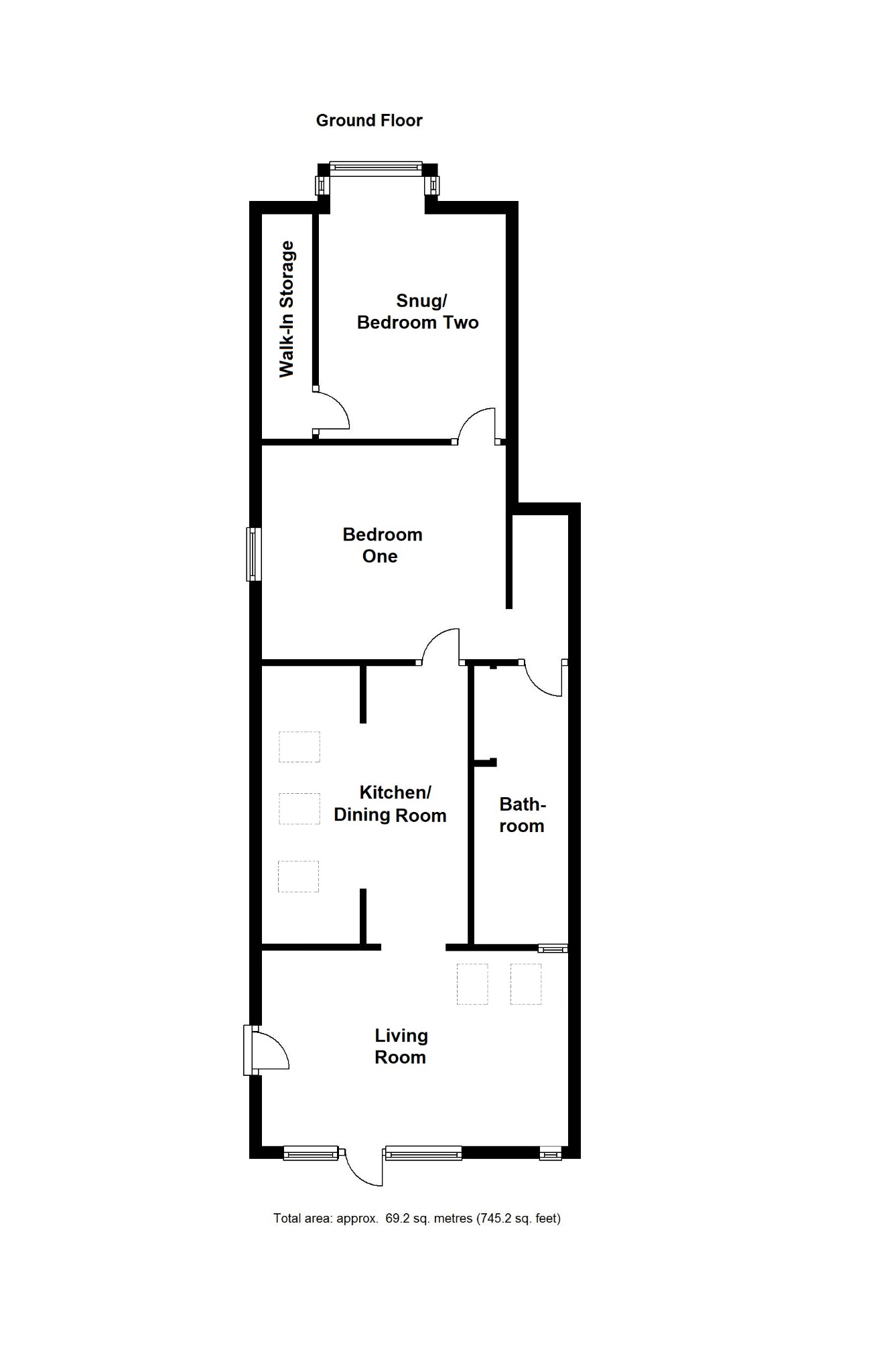Flat for sale in Church Road, Selsey, Chichester PO20
* Calls to this number will be recorded for quality, compliance and training purposes.
Property description
Ground floor flat
Situated in residential road
convenient for local amenities
one/two bedrooms
UPVC double glazing
gas fired central heating
south facing courtyard garden
50% share of freehold
EPC C
This ground floor maisonette is situated in a residential road to the north of the village, within an easy walk of all amenities. The flat offers flexible one/two bedroom accommodation and benefits from its own private south facing courtyard garden. Additional benefits include UPVC double glazing and gas fired central heating. Offered for sale with a 50% share of the freehold.
Composite front door to living room 16' (4.88m) x 10' 3" (3.12m)::
Roll-edge work surfaces fitted to one wall with an inset circular stainless steel sink unit with mixer tap, below which is space and plumbing for automatic washing machine and tumble dryer. Double radiator. Television aerial point. UPVC double glazed door to garden. Opening to:-
kitchen/dining room 14' 2" (4.32m) x 11' (3.35m)::
Fitted in a matching range of base and wall mounted units in grey with complementary work surfaces over and up-stands. Inset single drainer stainless steel sink unit with mixer tap, space and plumbing for automatic washing machine to side and integrated dishwasher. Inset four ring gas hob with built-in electric double oven below and three-speed illuminated extractor fan above. One cupboard houses a wall mounted Worcester gas fired combination boiler supplying central heating and domestic hot water. Ceramic tiled floor. Glazed door to:-
bedroom 13' 1" (3.99m) x 11' 4" (3.45m)::
Single radiator. Television aerial point. Door to:-
snug/bedroom two 14' 2" (4.32m) x 9' 3" (2.82m)::
Maximum measurement into an attractive bay window but excluding a full-width walk-in wardrobe/storage cupboard. Double radiator. Television aerial point.
Bathroom 14' 6" (4.42m) x 4' 10" (1.47m)::
Measurement includes a part-shelved storage recess. Half-tiled. White suite of panelled bath with mixer/shower attachment, low level WC and twin circular wash hand basins with drawers fitted below.
Outside
The property enjoys its own private walled garden which measures approximately 30' (9.14m) x 16'8 (5.08m), paved and gravelled for ease of maintenance and housing a small garden store.
Viewing
By appointment with Gilbert & Cleveland.
23-3616 rd 10.04.24
Council Tax Band - A
Property info
For more information about this property, please contact
Gilbert and Cleveland, PO20 on +44 1243 468961 * (local rate)
Disclaimer
Property descriptions and related information displayed on this page, with the exclusion of Running Costs data, are marketing materials provided by Gilbert and Cleveland, and do not constitute property particulars. Please contact Gilbert and Cleveland for full details and further information. The Running Costs data displayed on this page are provided by PrimeLocation to give an indication of potential running costs based on various data sources. PrimeLocation does not warrant or accept any responsibility for the accuracy or completeness of the property descriptions, related information or Running Costs data provided here.




















.png)
