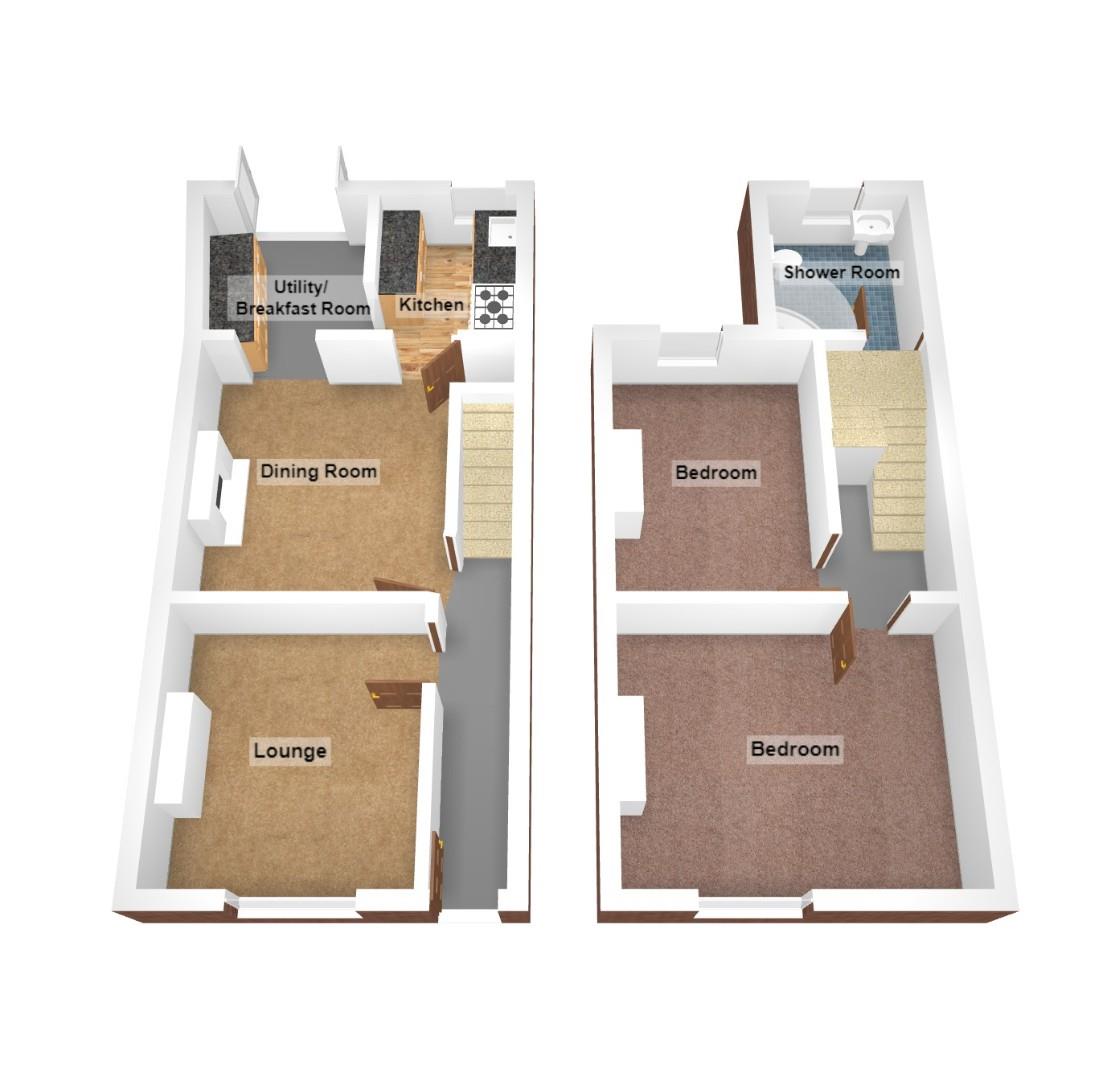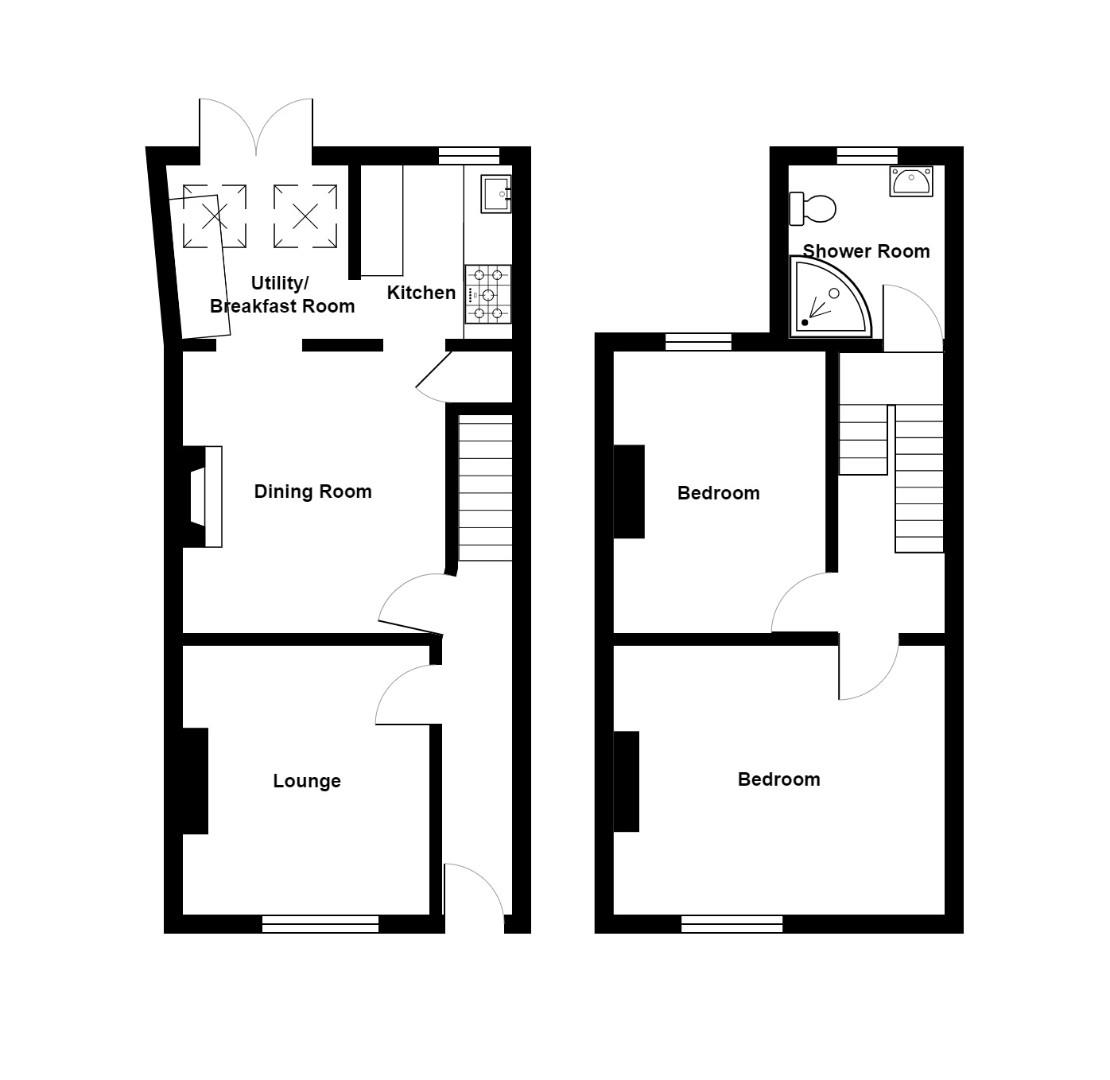Property for sale in Staple Hill Road, Fishponds, Bristol BS16
* Calls to this number will be recorded for quality, compliance and training purposes.
Property features
- Delightful period 2-bedroomed terraced home
- Many original features alongside contemporary extended space
- Ideal first home or young professionals
- Lovely character and atmosphere
- Rear extension with Breakfast/Utility and Kitchen
- 2 Receptions and 2 Bedrooms
- Generous rear garden with project area for Garden studio/shed
- Convenient for Fishponds centre, public transport and Bristol/Bath cycle path
- Many Upvc double glazed windows and Gas heating
- Hunters Exclusive - recommended viewing
Property description
Hunters Estate Agents - Fishponds office are delighted to offer this period 2-bedroomed terraced home within walking distance of Fishponds High street shops and amenities. This charming home offers spacious, extended and modernised accommodation with many original and period features to include natural wood stripped floors and a cast iron fireplace. An additional feature of the sale is the generous rear garden with project area, offering suitable space for garden studio/shed. This interesting home offers a generous 2nd Sitting room/Dining room opening into a Breakfast/Utility space and Kitchen. Likely to appeal to young professionals and first time buyers. The bustling centre of Fishponds provides a wide range of independent shops and services, along with a growing number of coffee shops and eateries. The Bristol/Bath cycle path is almost on the doorstep alongside public transport on Staple Hill road enabling access to the City centre. Hunters Exclusive - recommended viewing.
Entrance
Feature Georgian style multi paned entrance door into ...
Hall
Feature natural wood stripped floor, staircase to first floor, radiator.
Lounge (3.34m x 3.09m (10'11" x 10'1"))
UPVC double glazed window to front, maximum overall dimension into alcoves, period ceiling coving, picture rail, radiator.
Second Sitting/Dining Room (3.51m x 3.32m (11'6" x 10'10"))
Radiator, feature natural wood stripped floor, feature cast iron fireplace with inlay pictorial tiles and a black marble hearth, under stairs cupboard, fitted shelves, dimension maximum overall into alcoves, radiator.
Utility/Breakfast Room (2.38m x 2.00m (7'9" x 6'6"))
Fitted working surface/breakfast bar with space beneath for appliances, fitted wall cabinets, twin velux roof windows, UPVC double glazed French doors benefiting from an attractive outlook and direct access onto the rear garden, tiled floor, space savor radiator, opening into ...
Kitchen (2.09m x 1.89m (6'10" x 6'2"))
Fitted with a range of Shaker cream fronted wall, floor and drawer storage cupboards with brushed steel effect handles to incorporate an inset gas hob and built in double oven, black marble effect working surfaces, radiator, inset stainless steel sink with mixer taps over, space for dishwasher, combination gas fired boiler for domestic hot water and central heating, UPVC double glazed window to rear, radiator.
First Floor Half Landing
Shower Room (Former Bathroom) (2.06m x 1.89m (6'9" x 6'2"))
Luxury appointed with vanity built storage to incorporate an inset wash basin, low level w.c. With wood effect seat, fully tiled walls and floor, heated towel rail, ceiling extractor, UPVC double glazed and frosted window to rear.
Principal Landing
Feature natural wood stripped floor.
Bedroom 1 (4.16m x 3.31m (13'7" x 10'10"))
Feature natural wood stripped floor, maximum overall dimension into alcoves, UPVC double glazed window to front, radiator.
Bedroom 2 (3.57m x 2.60m (11'8" x 8'6"))
UPVC double glazed window to rear with a lovely outlook onto the rear garden, dimension maximum overall into alcoves, feature natural wood stripped floor.
Exterior
The property benefits from a modest front garden. A particular feature of the sale is the generous rear garden which offers informal lawns and raised natural stone edged borders and raised beds to include a herb garden and area set aside for the growing of fruit and vegetables. Outside tap, small ornamental pond, bark chippings play area, paved patio with flag stone effect stepping stones, through level lawns. At the far end of the rear garden is a project area set aside for garden shed/studio position.
Property info
23 Staple Hill Road (1).Jpg View original

23 Staple Hill Road.Jpg View original

For more information about this property, please contact
Hunters - Fishponds, BS16 on +44 117 926 9075 * (local rate)
Disclaimer
Property descriptions and related information displayed on this page, with the exclusion of Running Costs data, are marketing materials provided by Hunters - Fishponds, and do not constitute property particulars. Please contact Hunters - Fishponds for full details and further information. The Running Costs data displayed on this page are provided by PrimeLocation to give an indication of potential running costs based on various data sources. PrimeLocation does not warrant or accept any responsibility for the accuracy or completeness of the property descriptions, related information or Running Costs data provided here.




































.png)
