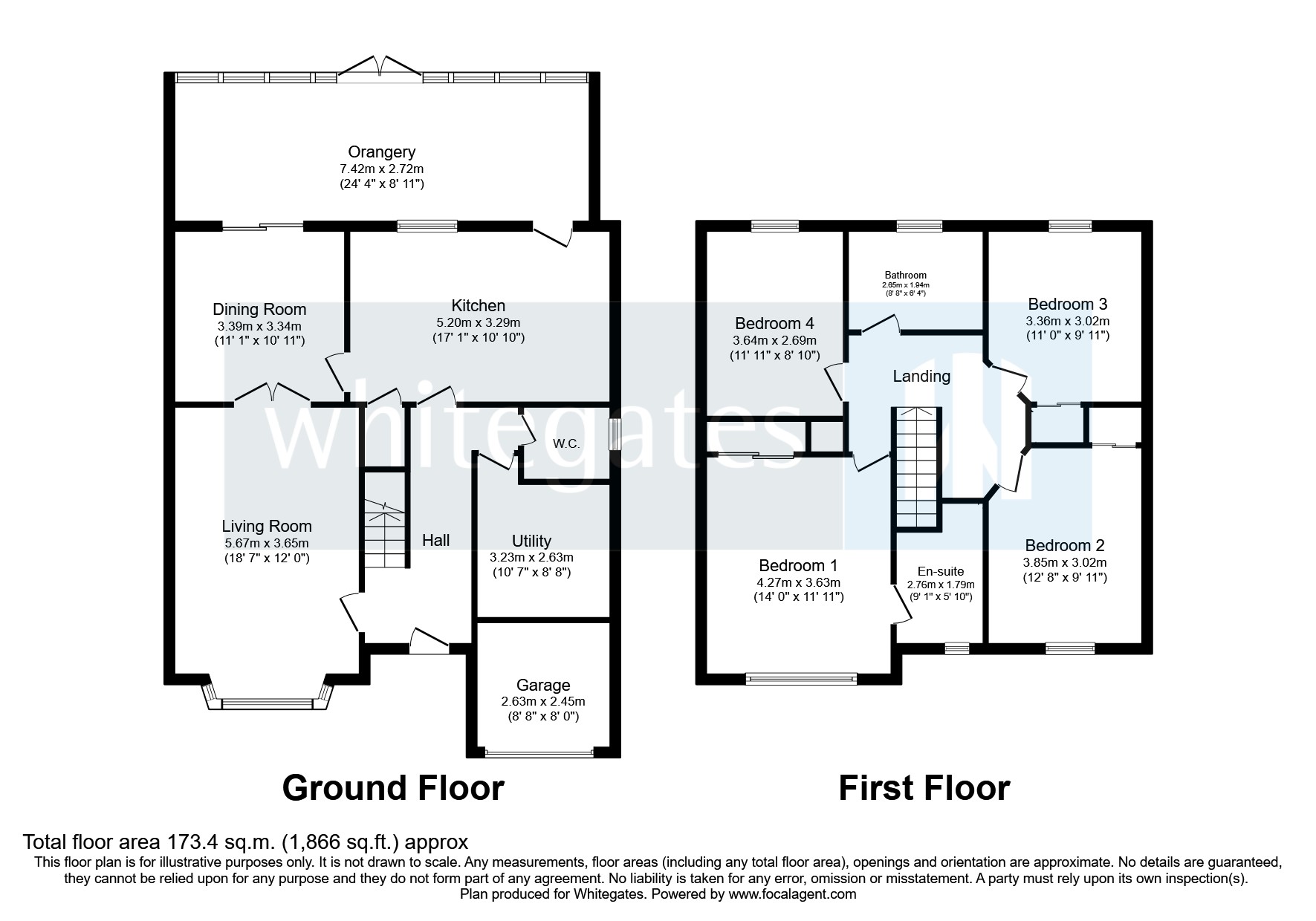Detached house for sale in Elmstead Crescent, Crewe, Cheshire CW1
* Calls to this number will be recorded for quality, compliance and training purposes.
Property features
- Freehold Tenure
- Ensuite Bathroom
- Four Double Bedrooms
- Living Room, Dining Room & Orangery
- Beautiful Kitchen With Integrated Appliances
- Utility Room, WC & Garage
- South Facing Garden & Landscaped Driveway
- Modernised Throughout
Property description
Presenting for sale
Whitegates in Crewe are delighted to market Elmstead Close, a stunning four bedroom detached home situated on a sought after development in Leighton. Virtual Tour Available. This property is situated on a spacious plot and features large living areas that have been refurbished with great attention to detail by the current owner. The kitchen is particularly impressive, with fitted appliances and a kitchen island. The house has four double bedrooms, one of which has an ensuite bathroom, and three reception rooms, including an orangery. A utility room has been created and there is a convenient WC. The interior has been designed beautifully and is complemented by a stunning garden, which is a private outdoor space that includes a landscaped patio area. This remarkable home is not to be missed. Contact Whitegates in Crewe for more information.
Upon entering the house, you'll find a welcoming entrance hallway that leads to well-proportioned rooms with ample natural light. The spacious living room boasts a gas fireplace and a large bay window, which adds to its already beautiful presentation. Connected to the living room is a dining room with a sliding patio door that leads to an orangery, while another door gives access through to the kitchen. The kitchen has the wow factor and is fitted with modern and stylish cabinets, a kitchen island, and plenty of cabinet space. It also features integrated appliances such as full-height fridge and freezer units, microwave, oven, grill, and electric hob. There's also an under stairs pantry cupboard. The kitchen has a patio door that leads to a large full width orangery room with two fitted air conditioning units. This room offers a pleasant view of the garden, with patio doors leading out to a beautifully landscaped patio area. The ground floor also includes a convenient and spacious WC with a window located off the hall, as well as a good-sized utility room with further fitted cabinets and space for a washing machine and dryer.
The first floor boasts four double bedrooms in total, all a good size, including a very spacious master bedroom benefitting from an ensuite bathroom having a large shower enclosure, vanity unit with sink and WC. There is built in wardrobe space and a fitted air conditioning unit. Bedrooms two and three also benefit from built in wardrobes. There is a stylish three piece family bathroom suite consisting of a freestanding bathtub, WC and sink unit with drawers underneath. There is no shortage of storage space either with a storage cupboard on the landing.
The property has a freehold tenure, is heated throughout by gas central heating via a modern combi style boiler and modern radiators throughout, and is complimented with full double glazing.
When you step into the rear garden of this stunning home, you'll be greeted by an impressive and thoughtfully designed garden. The garden features a generously sized lawn that is perfectly maintained, and two patios that take full advantage of the sunny aspect due to its south-facing orientation. What's more, the garden is fully enclosed, offering excellent privacy. Towards the front of the house, you'll notice a recently landscaped driveway that leaves a lasting impression. The house also has a secure side gate that provides access to the rear garden, as well as an integral garage for storage. This home truly has it all!
Tenure - Freehold
Council Tax Band - D
EPC - tbc<br /><br />
Hall
Living Room (18' 7" x 12' 0" (5.67m x 3.65m))
Dining Room (11' 1" x 10' 11" (3.39m x 3.34m))
Orangery (24' 4" x 8' 11" (7.42m x 2.72m))
Kitchen (17' 1" x 10' 10" (5.2m x 3.29m))
WC
Utility Room (10' 7" x 8' 8" (3.23m x 2.63m))
Garage (8' 8" x 8' 0" (2.63m x 2.45m))
Landing
Bedroom One (14' 0" x 11' 11" (4.27m x 3.63m))
Ensuite Bathroom (9' 1" x 5' 10" (2.76m x 1.79m))
Bedroom Two (12' 8" x 9' 11" (3.85m x 3.02m))
Bedroom Three (11' 0" x 9' 11" (3.36m x 3.02m))
Bedroom Four (11' 11" x 8' 10" (3.64m x 2.69m))
Bathroom (8' 8" x 6' 4" (2.65m x 1.94m))
Property info
For more information about this property, please contact
Whitegates - Crewe, CW2 on +44 1270 397185 * (local rate)
Disclaimer
Property descriptions and related information displayed on this page, with the exclusion of Running Costs data, are marketing materials provided by Whitegates - Crewe, and do not constitute property particulars. Please contact Whitegates - Crewe for full details and further information. The Running Costs data displayed on this page are provided by PrimeLocation to give an indication of potential running costs based on various data sources. PrimeLocation does not warrant or accept any responsibility for the accuracy or completeness of the property descriptions, related information or Running Costs data provided here.



































.png)
