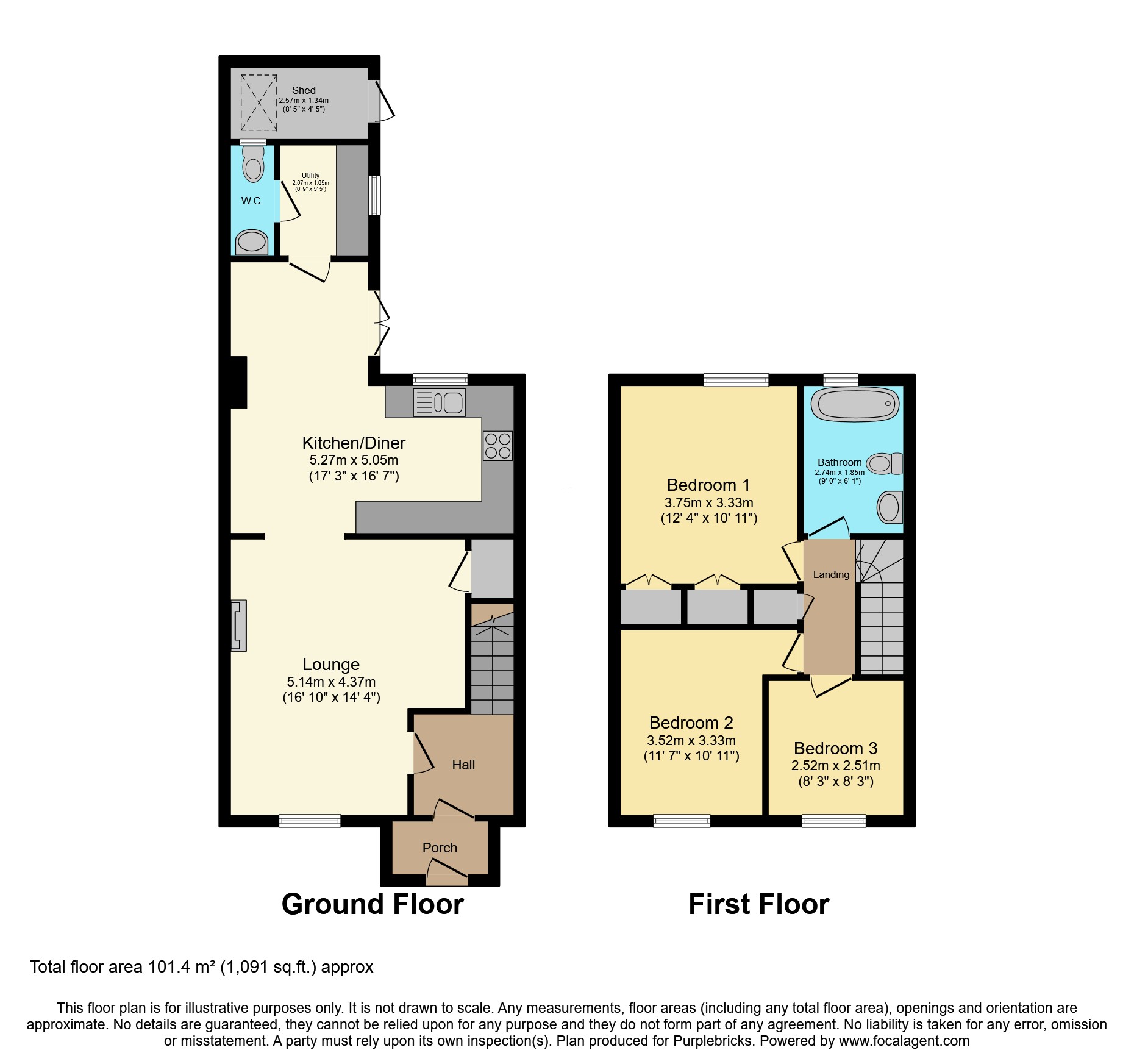Semi-detached house for sale in School House Gardens, Kingsbridge TQ7
* Calls to this number will be recorded for quality, compliance and training purposes.
Property features
- Beautifully presented family home
- Contemporary kitchen/dining room
- Ground floor utility room and separate w.c
- Stunning gardens
- Contemporary bathroom
- Three bedrooms
- Multi car driveway parking
- Double glazing and gas radiator heating
Property description
Situated in the delightful village of Loddiswell, this semi-detached three-bedroom home perfectly blends modern amenities with village charm. The property is conveniently located near essential amenities, including a primary school, village inn, local stores, and a Post Office. The vibrant market town of Kingsbridge is just a few miles away. It offers an idyllic estuary, superb shopping, an outstanding secondary school, and a sports centre.
The house is presented in immaculate condition, having undergone extensive renovations and refurbishments to a high standard, both internally and externally. Its recent accolade as one of the most loved homes, supported by 25 5-star reviews on AirBnb, underscores its appeal as a cherished family residence.
Entrance Porch
Double glazed door, ceiling light point, and radiator. Inner door to the entrance hall.
Entrance Hall
Wood floor, staircase to the first floor, door to the lounge.
Lounge
Beautifully presented room. Smooth set ceiling with inset ceiling light points. Double glazed window to the front aspect. Radiator. Door to the upstairs storage cupboard. Feature focal point wood burner with surround and hearth. Wood flooring continued from the entrance hall and flows through into the kitchen/dining room.
Kitchen/Dining Room
Kitchen
A contemporary space equipped with an inset hob, built-in oven, modern wall and base units, integrated fridge, and dishwasher.
Dining room
Wood flooring from the lounge continues here, with double glazed double doors opening out to the garden.
Utility Room
Provides space for a washing machine and a large upright fridge, with a door leading to the W.C.
W.c.
Smooth set ceiling with a ceiling light point. Features a low-level W.C. With a push button flush and a pedestal wash hand basin with a mixer tap over. Includes a radiator. Wood flooring continues from the utility room. An opaque double-glazed window to the rear provides privacy.
First Floor Landing
Provides access to all rooms on the floor, plus an airing cupboard.
Bedroom One
A spacious double bedroom with built-in wardrobes offering views of the rear garden through double-glazed windows.
Bedroom Two
Another good-sized double room, with a light-filled double-glazed window to the front.
Bedroom Three
It is ideal as a child’s room or study, with a front-facing double-glazed window.
Bathroom
Modern fixtures, including a tiled bath with shower over, and contemporary vanity units. A beautiful contemporary room.
Driveway
A block-paved driveway offers ample space for multiple vehicles.
Garden
The garden has been re-landscaped to include a lower timber decked area and an upper-level tier leading to the main garden, perfect for relaxation and entertainment.
A large storage shed is attached to the rear of the property, offering additional space for gardening tools and outdoor equipment.
Property Ownership Information
Tenure
Freehold
Council Tax Band
C
Disclaimer For Virtual Viewings
Some or all information pertaining to this property may have been provided solely by the vendor, and although we always make every effort to verify the information provided to us, we strongly advise you to make further enquiries before continuing.
If you book a viewing or make an offer on a property that has had its valuation conducted virtually, you are doing so under the knowledge that this information may have been provided solely by the vendor, and that we may not have been able to access the premises to confirm the information or test any equipment. We therefore strongly advise you to make further enquiries before completing your purchase of the property to ensure you are happy with all the information provided.
Property info
For more information about this property, please contact
Purplebricks, Head Office, B90 on +44 24 7511 8874 * (local rate)
Disclaimer
Property descriptions and related information displayed on this page, with the exclusion of Running Costs data, are marketing materials provided by Purplebricks, Head Office, and do not constitute property particulars. Please contact Purplebricks, Head Office for full details and further information. The Running Costs data displayed on this page are provided by PrimeLocation to give an indication of potential running costs based on various data sources. PrimeLocation does not warrant or accept any responsibility for the accuracy or completeness of the property descriptions, related information or Running Costs data provided here.


























.png)


