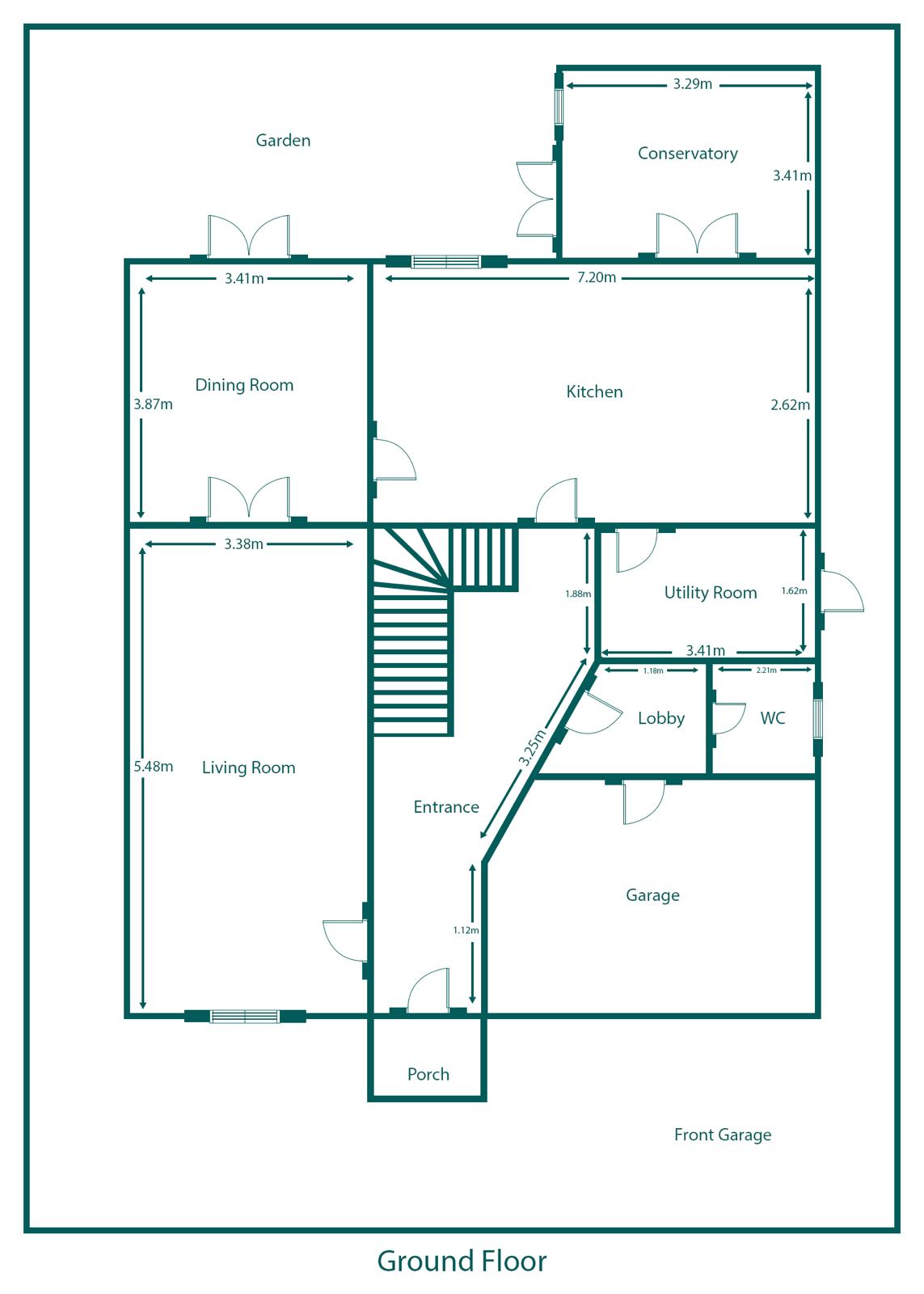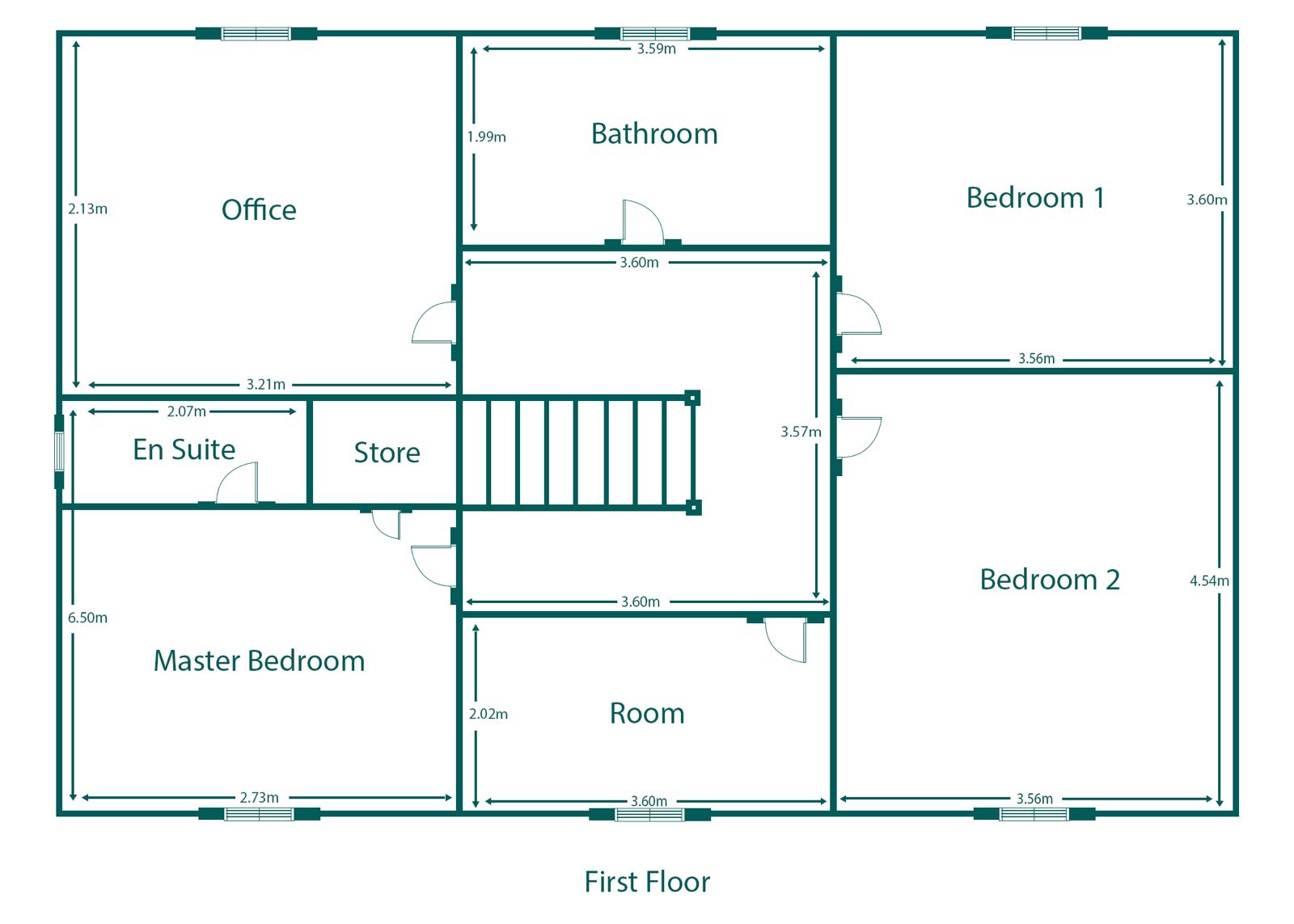Detached house for sale in Gwern Heulog, Tonyrefail, Porth CF39
* Calls to this number will be recorded for quality, compliance and training purposes.
Property features
- Detached
- Five bedrooms en-suite to master
- Corner plot with wrap around garden
- Double garage with driveway
- Open and airy hallway and landing
Property description
***detached***five bedrooms***double garage with large driveway***wrap around garden***
Osborne Estates are pleased to offer to the market this detached property in the desirable area of Gwern Heulog, Tonyrefail, this stunning property boasts exceptional features that are sure to impress any buyer. With five bedrooms, two bathrooms, and an excellent property condition, this spacious home offers the perfect blend of comfort and elegance.
Outside, the property benefits from a large driveway and a double garage, providing ample parking space for residents and guests alike. The wrap-around garden adds a touch of nature to the urban setting, creating a peaceful and inviting atmosphere.
Situated in a convenient location, this property is close to a variety of local amenities, including shops, restaurants and schools. For those who love the outdoors, the stunning countryside of Tonyrefail is just a short drive away, offering endless opportunities for outdoor activities and relaxation.
Don't miss out on the chance to view this exceptional property. Call now to schedule a viewing and discover the beauty and potential of this wonderful home.
Hall
Enter via the composite front door into the reception hall. Generous open and airy hallway with carpeted stairway leading to the first floor. Part papered and part plain plaster and emulsion decor finished to a textured ceiling and two central light fitting. Ceramic flooring. Radiator. Power points. Doors to cloak, lounge, kitchen/diner and garage.
Lounge (6.22m (20'5") x 3.40m (11'2"))
Image 1
pvcu double glazed bay window to front. Part papered and part plain plastered emulsion decor finished to a flat ceiling and a central light fitting. Wall lights. A feature fire surround with inset electric fire and matching hearth and back plate. Laminate flooring. Radiator. Power points. Doors to dinning room.
Lounge (6.22m (20'5") x 3.40m (11'2"))
Image 2
Lounge (6.22m (20'5") x 3.40m (11'2"))
Image 3
Dining Room (4.04m (13'3") x 3.40m (11'2"))
Image 1
pvcu double glazed patio door to rear. Plain plaster and emulsion décor finished to a flat ceiling and central light fitting. Laminate flooring. Radiator. Power points. Door to kitchen/diner and lounge.
Dining Room (4.04m (13'3") x 3.40m (11'2"))
Image 2
Kitchen/Diner (7.19m (23'7") x 3.35m (11'0"))
Image 1
pvcu double glazed windows to rear. A fitted kitchen with a range of matching wall and base units. Heat resistant work surface with inset sink, drainer and mixer tap. Built in oven, hob and overhead extractor fan. Featured wall and plain plaster and emulsion décor finished to a textured ceiling and two central light fittings. Log burner. Wall lights. Ceramic tiled flooring. Radiator. Power points. Door to utility and double doors to conservatory.
Kitchen/Diner (7.19m (23'7") x 3.35m (11'0"))
Image 2
Kitchen/Diner (7.19m (23'7") x 3.35m (11'0"))
Image 3
Kitchen/Diner (7.19m (23'7") x 3.35m (11'0"))
Image 4
Conservatory (3.56m (11'8") x 3.48m (11'5"))
Image 1
pvcu double glazed windows to side and rear. Pvcu double glazed doors to side. Laminate flooring. Power points.
Conservatory (3.56m (11'8") x 3.48m (11'5"))
Image 2
Utility Room (3.23m (10'7") x 1.55m (5'1"))
Pvcu double glazed door to side. Plain plaster and emulsion décor finished to a textured ceiling and central light fitting. Ceramic tiled flooring. Power points.
Cloaks
Pvcu double glazed window to front. Part tiled and part plain plastered and emulsion decor finish to a flat ceiling and central light fitting. Suite comprises of vanity unit wash hand basin and W/C. Laminate flooring. Radiator.
Landing Area (4.04m (13'3") x 3.61m (11'10"))
Plain plaster and emulsion décor to a textured ceiling and two central light fitting. Fitted carpet. Attic access. Doors to bedrooms and bathroom.
Bedroom 1 (4.60m (15'1") x 3.40m (11'2"))
Image 1
pvcu double glazed window to front. Built in wardrobe. Part papered and part plain plaster and emulsion décor finished to a textured ceiling and central light fitting. Fitted carpet. Radiator. Power points. Door to en-suite.
Bedroom 1 (4.60m (15'1") x 3.40m (11'2"))
Image 2
En Suite (2.34m (7'8") x 1.90m (6'3"))
Pvcu double glazed window to rear. Part ceramic tiled and part plain plastered emulsion décor finished to a flat ceiling and central light fitting. Vinyl flooring. Radiator. Power points.
Bedroom 2 (4.65m (15'3") x 3.53m (11'7"))
Image 1
pvcu double glazed window to front. Built in wardrobes. Plain plaster and emulsion décor finished to a textured ceiling and central light fitting. Fitted carpet. Radiator. Power points.
Bedroom 2 (4.65m (15'3") x 3.53m (11'7"))
Image 2
Bedroom 3 (3.45m (11'4") x 3.53m (11'7"))
Image 1
pvcu double glazed window to rear. Plain plaster and emulsion décor finished to a textured ceiling and central light fitting. Fitted carpet. Radiator. Power points.
Bedroom 4 (3.45m (11'4") x 2.95m (9'8"))
Pvcu double glazed window to rear. Fitted wardrobe. Plain plaster and emulsion décor finished to a textured ceiling and central light fitting. Fitted carpet. Radiator. Power points.
Bedroom 5 (3.56m (11'8") x 2.06m (6'9"))
Two pvcu double glazed window to front. Built in wardrobes. Plain plaster and emulsion décor finished to a textured ceiling and central light fitting. Laminate flooring. Radiator. Power points.
Bathroom (2.03m (6'8") x 3.56m (11'8"))
Image 1
pvcu double glazed window to rear. Part ceramic tiled and part plain plastered emulsion décor finished to a textured ceiling and central light fitting. Vinyl flooring. Radiator. Power points.
Bathroom (2.03m (6'8") x 3.56m (11'8"))
Image 2
Rear Garden
Image 1
Impressive and superbly landscaped rear garden with various sections of planting of mature shrubs and trees and patio areas. To the side is an extension of the rear garden wrapping around the side of the property which again has been beautifully landscaped. In all the garden provides a relaxing and tranquil retreat.
Rear Garden
Image 2
Rear Garden
Image 3
Garage & Driveway
Image 1
Double garage with a large driveway for a number of vehicles. 7KW ev car charging point.
Garage & Driveway
Image 2
Property info
For more information about this property, please contact
Osborne Estate Agents Ltd, CF40 on +44 1443 308817 * (local rate)
Disclaimer
Property descriptions and related information displayed on this page, with the exclusion of Running Costs data, are marketing materials provided by Osborne Estate Agents Ltd, and do not constitute property particulars. Please contact Osborne Estate Agents Ltd for full details and further information. The Running Costs data displayed on this page are provided by PrimeLocation to give an indication of potential running costs based on various data sources. PrimeLocation does not warrant or accept any responsibility for the accuracy or completeness of the property descriptions, related information or Running Costs data provided here.













































.jpeg)
