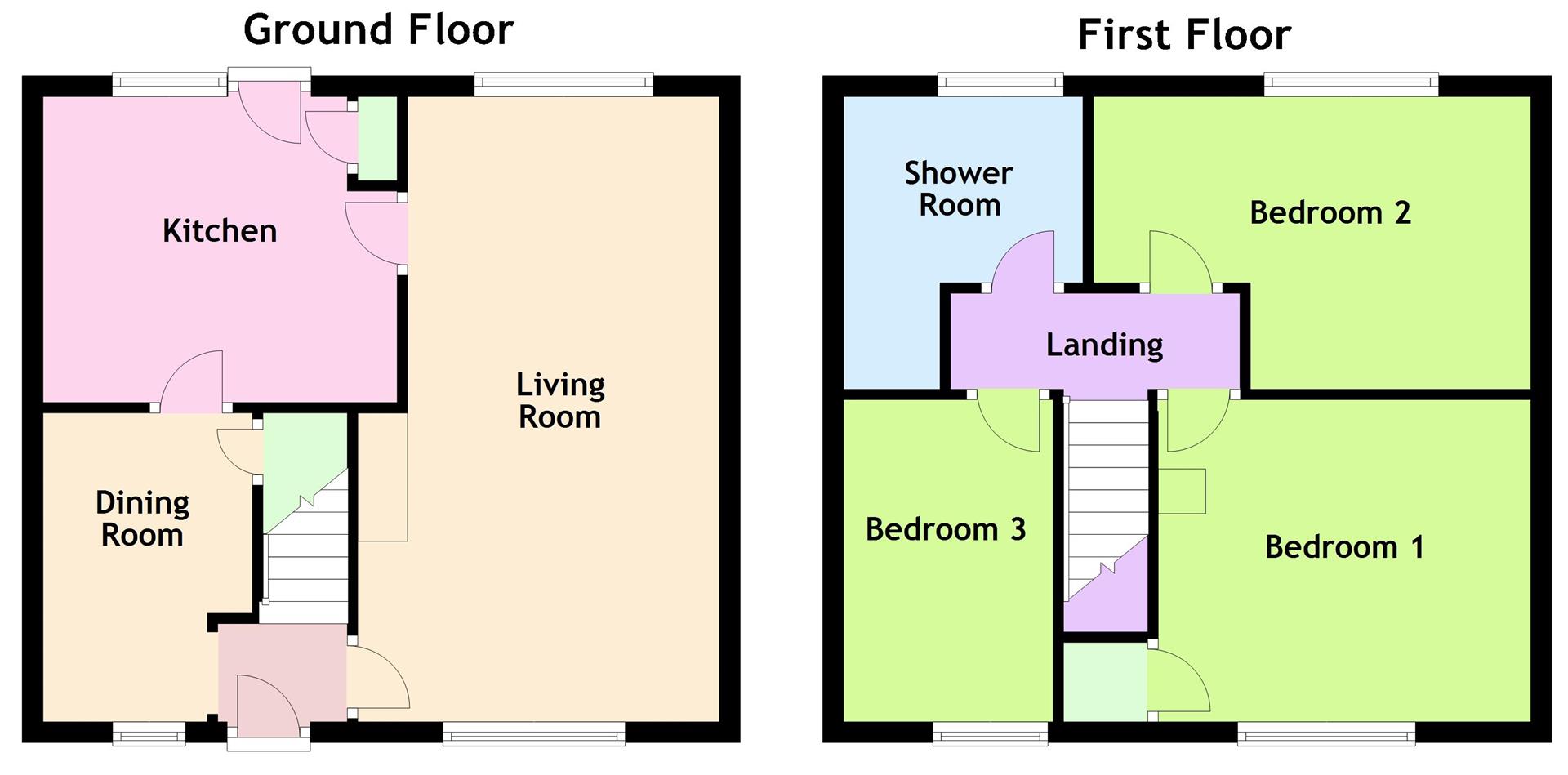Terraced house for sale in Brunel Road, Bulwark, Chepstow NP16
* Calls to this number will be recorded for quality, compliance and training purposes.
Property features
- Beautifully presented mid terrace property
- Three bedrooms
- Two reception room
- Kitchen breakfast room
- Modern high end shower room
- Garden to rear
- Driveway with parking for two vehicles
- Viewing highly recommended
Property description
Located in a desirable residential area, Brunel Road boasts a well-maintained mid terrace property. The layout includes a reception hall, dining room/study, kitchen breakfast room, and a spacious living/dining room on the ground floor. Upstairs, there are three generously sized bedrooms and a high-end shower room. Outside, a block paved driveway offers parking for two vehicles and there is a well maintained garden to the rear.
Description
Located in a desirable residential area, Brunel Road boasts a well-maintained mid terrace property. The layout includes a reception hall, dining room/study, kitchen breakfast room, and a spacious living/dining room on the ground floor. Upstairs, there are three generously sized bedrooms and a high-end shower room. Outside, a block paved driveway offers parking for two vehicles and there is a well maintained garden to the rear.
Conveniently situated nearby are local amenities and junior schooling, with the bustling market town of Chepstow just a short distance away offering a variety of facilities. Easy access to bus and rail services, as well as excellent road and motorway connections, make commuting to larger towns and cities a breeze.
Reception Hall
Approached via uPVC double glazed door with glazed inserts. Wood effect flooring. Open to dining room/study. Door to living room. Stairs to first floor landing.
Dining Room/Study (3.00m x 1.93m (9'10 x 6'4))
Coving. Wood effect flooring. Understairs storage cupboard. Panelled radiator. UPVC double glazed window to front elevation. Door to kitchen/breakfast room.
Kitchen Breakfast Room (3.35m x 2.92m (11 x 9'07))
Coving. Range of wooden fronted base and eye level storage units all with granite effect work surfaces and tile splash backs. Single drainer stainless steel sink and mixer tap set into work surface. Built in fan assisted electric oven. Four ring gas hob set into work surface with tile splash back and stainless steel extractor hood and lighting over. Space for upright fridge freezer. Tiled floor. Cupboard housing wall mounted gas fired combination boiler. Panelled radiator. UPVC double glazed door and window to rear elevation. Door to living room.
Living Room/Living/Dining Room (5.99m x 3.45m (19'8 x 11'04))
Coving. Wood effect flooring. Two panelled radiators. UPVC double glazed windows to front and rear elevations.
First Floor Stairs And Landing
Access to loft inspection point. Doors off.
Bedroom One (3.56m max x 3.18m (11'08 max x 10'05))
Built in wardrobe. Panelled radiator. UPVC double glazed window to front elevation.
Bedroom Two (4.09m max x 2.72m max (13'05 max x 8'11 max ))
Coving. Wood effect flooring. Panelled radiator. UPVC double glazed window to rear elevation.
Bedroom Three (3.23m x 1.96m (10'07 x 6'05))
Wood effect flooring. Panelled radiator. UPVC double glazed window to front elevation.
Shower Room
Inset spotlighting and extractor to plain ceiling. Modern white suite comprising, low level W.C. With dual push button flush and wash hand basin with chrome mixer tap set over vanity storage. Mirror and light over. Walk in shower with rainwater shower and separate shower attachment over. Full tiling to walls. Tiled floor. Chrome towel radiator. Opaque uPVC double glazed window to rear elevation.
Driveway
Off road parking for two vehicles to front elevation.
Garden
Situated to the rear of the property, there is a full width sun terrace with steps up to well maintained level lawn area. Well stocked border. Further decked seating area. Outside tap. Fence to boundary.
Agents Note
Please be advised under the 1976 Estate Agency Act a member of staff or associate has an interest in the sale of this property.
Services
All mains services are connected.
Council Tax Band - C
Tenure - Freehold
Property info
For more information about this property, please contact
House And Home Property Agents, NP16 on +44 1291 326093 * (local rate)
Disclaimer
Property descriptions and related information displayed on this page, with the exclusion of Running Costs data, are marketing materials provided by House And Home Property Agents, and do not constitute property particulars. Please contact House And Home Property Agents for full details and further information. The Running Costs data displayed on this page are provided by PrimeLocation to give an indication of potential running costs based on various data sources. PrimeLocation does not warrant or accept any responsibility for the accuracy or completeness of the property descriptions, related information or Running Costs data provided here.






































.png)

