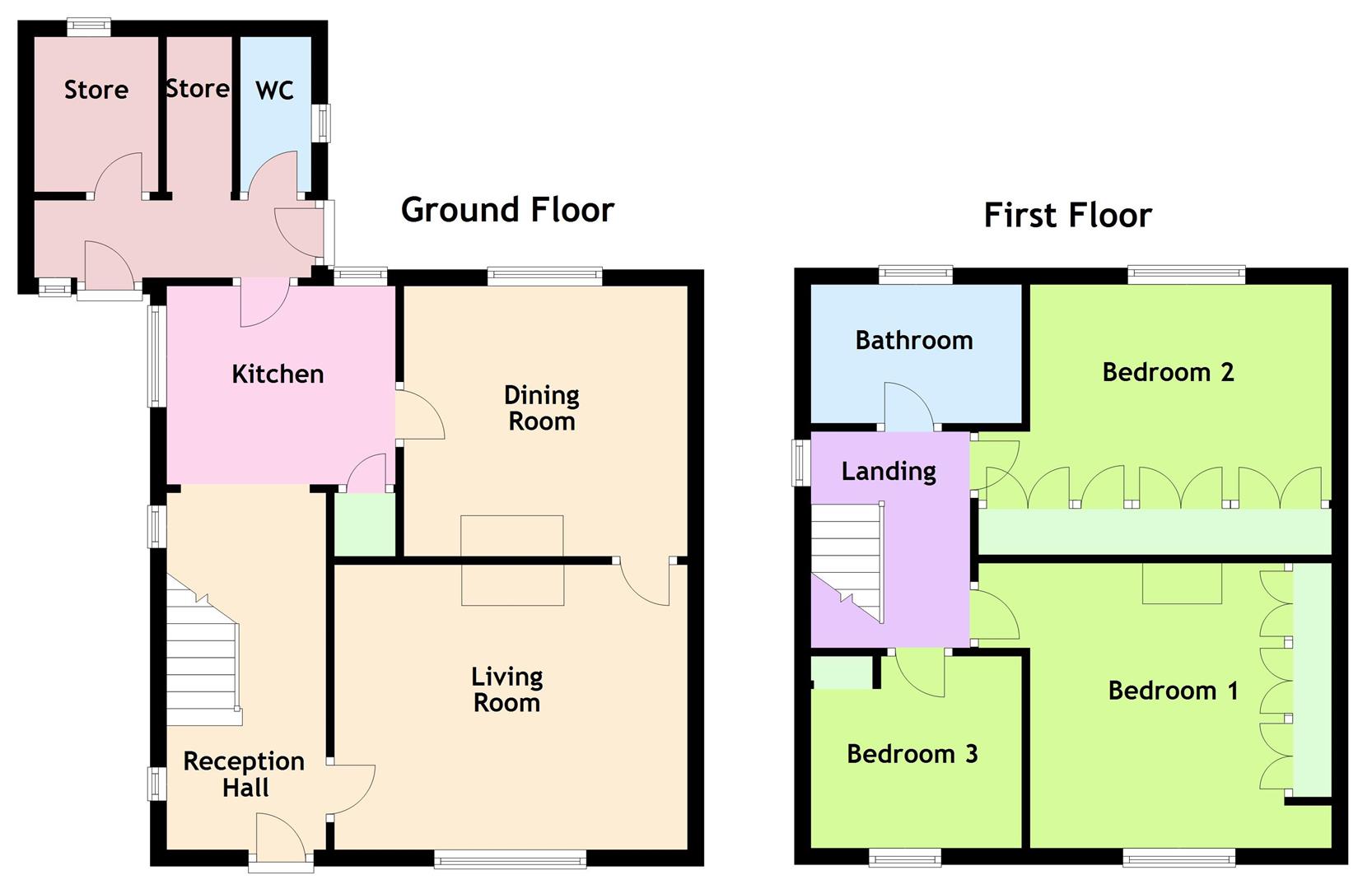Semi-detached house for sale in Mathern Way, Bulwark, Chepstow NP16
* Calls to this number will be recorded for quality, compliance and training purposes.
Property features
- Semi detached property in convenient location
- Three bedrooms
- Two reception room
- Kitchen plus utility room
- Bathroom plus ground floor WC
- Garage
- Off road parking for four/five vehicles
- Large garden to rear
Property description
Situated in a sought-after location, Mathern Way offers a spacious semi-detached property spanning two floors. The ground floor features a generous reception hall, a kitchen leading to a rear hallway with access to a utility room, a ground floor W.C. And storage room. Additionally, there are two reception rooms on this floor. Upstairs, there are three well-proportioned bedrooms and a bathroom. Outside, there is a sizable driveway with space for 3-4 vehicles, a garage, and a large rear garden.
Description
Situated in a sought-after location, Mathern Way offers a spacious semi-detached property spanning two floors. The ground floor features a generous reception hall, a kitchen leading to a rear hallway with access to a utility room, a ground floor W.C. And storage room. Additionally, there are two reception rooms on this floor. Upstairs, there are three well-proportioned bedrooms and a bathroom. Outside, there is a sizable driveway with space for 3-4 vehicles, a garage, and a large rear garden. The owners have also had new carpets fitted throughout in December 2023.
While the property could benefit from some modernisation, this presents an opportunity for buyers to increase the overall value and truly make the property their own. The property could also be extended (subject to planning permission) to the side or rear creating further accommodation, should the need arise. Conveniently located near local amenities, Chepstow is also nearby, offering a wider range of services. The area is well-connected with bus and rail links, as well as motorway access to larger towns and cities for commuters.
Reception Hall
Approached via composite panelled door with double glazed inserts. Open understairs storage area. Tiled floor. UPVC double glazed window to side elevation. Stairs to frost floor landing. Door to living room. Open to kitchen.
Kitchen (2.95m x 2.74m (9'08 x 9))
Inset spotlighting and coving to plain ceiling. Continuation of tiled floor from reception hall. Base units with work surface over. Single drainer stainless steel sink and mixer tap. Tile splash backs. Built in fan assisted electric oven. Four ring gas hob set into work surface. Space for upright fridge freezer. Plumbing and space for automatic washing machine and dishwasher. UPVC double glazed windows to rear and side elevations. Understairs storage cupboard. Open to dining room. UPVC double glazed and panelled door to rear hallway.
Rear Hallway
Doors off to rear garden and front elevation. Useful utility room, ground floor W.C. And storeroom.
Dining Room (3.45m x 3.30m (11'04 x 10'10))
Coving. Living flame gas fire, currently disconnected. Wall mounted gas combination boiler. Panelled radiator. UPVC double glazed window to rear elevation. Door to living room.
Living Room (4.29m x 3.48m (14'01 x 11'05))
Coving. Living flame gas fire, currently disconnected, . Panelled radiator. UPVC double glazed window to front elevation. Door to reception hall.
First Floor Stairs And Landing
Access to loft inspection point. UPVC double glazed window to side elevation. Doors off.
Bedroom One (4.29m x 3.48m (14'1 x 11'05))
Range of fitted wardrobes to remain. Panelled radiator. UPVC double glazed window to front elevation.
Bedroom Two (4.34m x 2.72m (14'3 x 8'11))
Range of fitted wardrobes to remain. Panelled radiator. UPVC double glazed window to rear elevation.
Bedroom Three (2.72m x 2.31m (8'11 x 7'7))
Open storage cupboard. Panelled radiator. UPVC double glazed window to front elevation.
Bathroom
Low level W.C. With dual push button flush and concealed cistern. Wash hand basin and mixer tap set over vanity storage unit. Bath with mains fed shower over. Full tiling to walls. Tiled floor. Panelled radiator. Opaque uPVC double glazed window to rear elevation.
Garage And Drive
Large loose stone chipped driveway with ample parking for 3-4 vehicles. Garage.
Garden
Generous garden to the rear of the property with full sun terrace. The remainder of the garden is predominately laid to lawn. With stocked borders and maturing shrubs and bushes.
Services
All mains services are connected.
Council Tax Band - D
Tenure - Freehold
Property info
For more information about this property, please contact
House And Home Property Agents, NP16 on +44 1291 326093 * (local rate)
Disclaimer
Property descriptions and related information displayed on this page, with the exclusion of Running Costs data, are marketing materials provided by House And Home Property Agents, and do not constitute property particulars. Please contact House And Home Property Agents for full details and further information. The Running Costs data displayed on this page are provided by PrimeLocation to give an indication of potential running costs based on various data sources. PrimeLocation does not warrant or accept any responsibility for the accuracy or completeness of the property descriptions, related information or Running Costs data provided here.
































.png)

