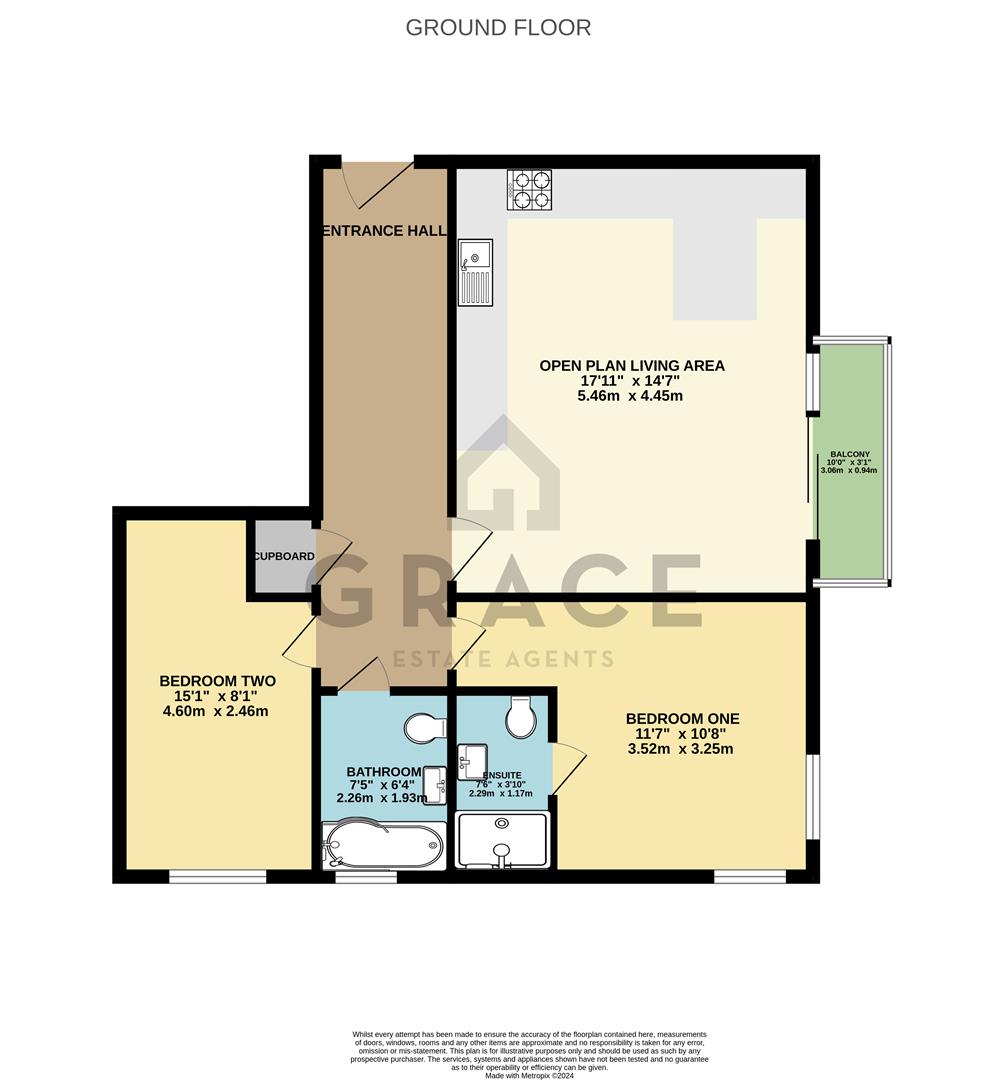Flat for sale in Compair Crescent, Ipswich IP2
* Calls to this number will be recorded for quality, compliance and training purposes.
Property features
- Top floor apartment
- Two bedrooms
- En-suite to master bedroom
- Balcony terrace with views over river
- Open plan living kitchen area
- Laminate and tiled flooring
- Modern family bathroom
- Walking distance to town & station
- Allocated & visitor parking
- Local shops and retail park
Property description
A two bedroom third floor apartment located in the heart of Ipswich over looking the bridge and river whist being walking distance to station, shops and Ipswich town.
Property:
A most deceptive third floor two bedroom apartment located in this prominent position overlooking the river and the Sir Bobby Robson Bridge. This lovely home benefits from open plan modern living/kitchen with gloss fronted units and access to a balcony/terrace with views. The property is generous in size with two good sized bedrooms (master bedroom with en-suite), with the main bathroom and en-suite finished in an up to date modern design. Outside there is permit parking (one permit allocated) and visitor parking (again with a permit assigned). The accommodation comprises:- entrance hall, living/kitchen area, two bedrooms (master with en-suite) and main family bathroom. Outside Parking and visitor parking via permit.
Council Tax: Band B
Ipswich
Location:
Compair Crescent is situated in the South West side of Ipswich within walking distance to the train station, making it ideal for commuters with access towards Chelmsford and London Liverpool Street. There are various local schools, shops and supermarkets nearby. The town centre is within easy reach offering a variety of shops, bars and restaurants. The A12/A14 trunk road is also close by for Bury St Edmunds, Colchester and Felixstowe.
Communal Entrance Hall:
Communal entrance door with security intercom, corridors and staircase to third floor landing.
Entrance Hall:
Entrance door to:- Security intercom phone, radiator, wall mounted thermostat, built in storage cupboard and wood laminate flooring.
Living/Kitchen Area: (521.51m x 4.45m (1711 x 14'7))
Double glazed picture window and double glazed patio doors with views and access to Balcony/terrace. Single drainer sink unit with mixed tap inset to work surface with cupboards under. A range of gloss fronted grey units with adjacent work tops, wall mounted matching units, breakfast bar area, concealed wall mounted combination gas boiler, stainless steel filter hood over four ring gas hob electric oven under, space for washing machine, space for dishwasher, space for fridge/freezer and wood laminate flooring
Balcony/Terrace:
Metal balustrade, artificial grass, views over bridge and river.
Bathroom: (2.26m x 1.93m (7'5 x 6'4))
Extractor fan, double glazed frosted window to one elevation, low level WC with concealed cistern, wash hand basin with vanity unit, 'P' shaped bath with mixer tap shower and screen, heated wall towel radiator, tiled walls and tiled flooring.
Bedroom One: (3.53m x 3.25m (11'7 x 10'8))
Double glazed windows to two elevations, radiator and wood laminate flooring.
En-Suite: (2.29m x 1.17m (7'6 x 3'10))
Extractor fan, drop light switch, low level WC with concealed cistern, wash hand basin inset to vanity unit, over sized shower cubicle with shower screen sliding door, tiled walls and tiled floor.
Bedroom Two: (4.60m x 2.46m (15'1 x 8'1))
Double glazed window to one elevation, radiator and wood laminate flooring.
Outside:
Communal areas with permit parking allocation and visitor parking permit.
Lease Details:
Lease length: 125 years
Lease term left: 108 years
Service charge: £2,000 per annum
Ground rent: £250 per annum
Property info
For more information about this property, please contact
Grace Estate Agents, IP1 on +44 1473 679198 * (local rate)
Disclaimer
Property descriptions and related information displayed on this page, with the exclusion of Running Costs data, are marketing materials provided by Grace Estate Agents, and do not constitute property particulars. Please contact Grace Estate Agents for full details and further information. The Running Costs data displayed on this page are provided by PrimeLocation to give an indication of potential running costs based on various data sources. PrimeLocation does not warrant or accept any responsibility for the accuracy or completeness of the property descriptions, related information or Running Costs data provided here.

























.png)
