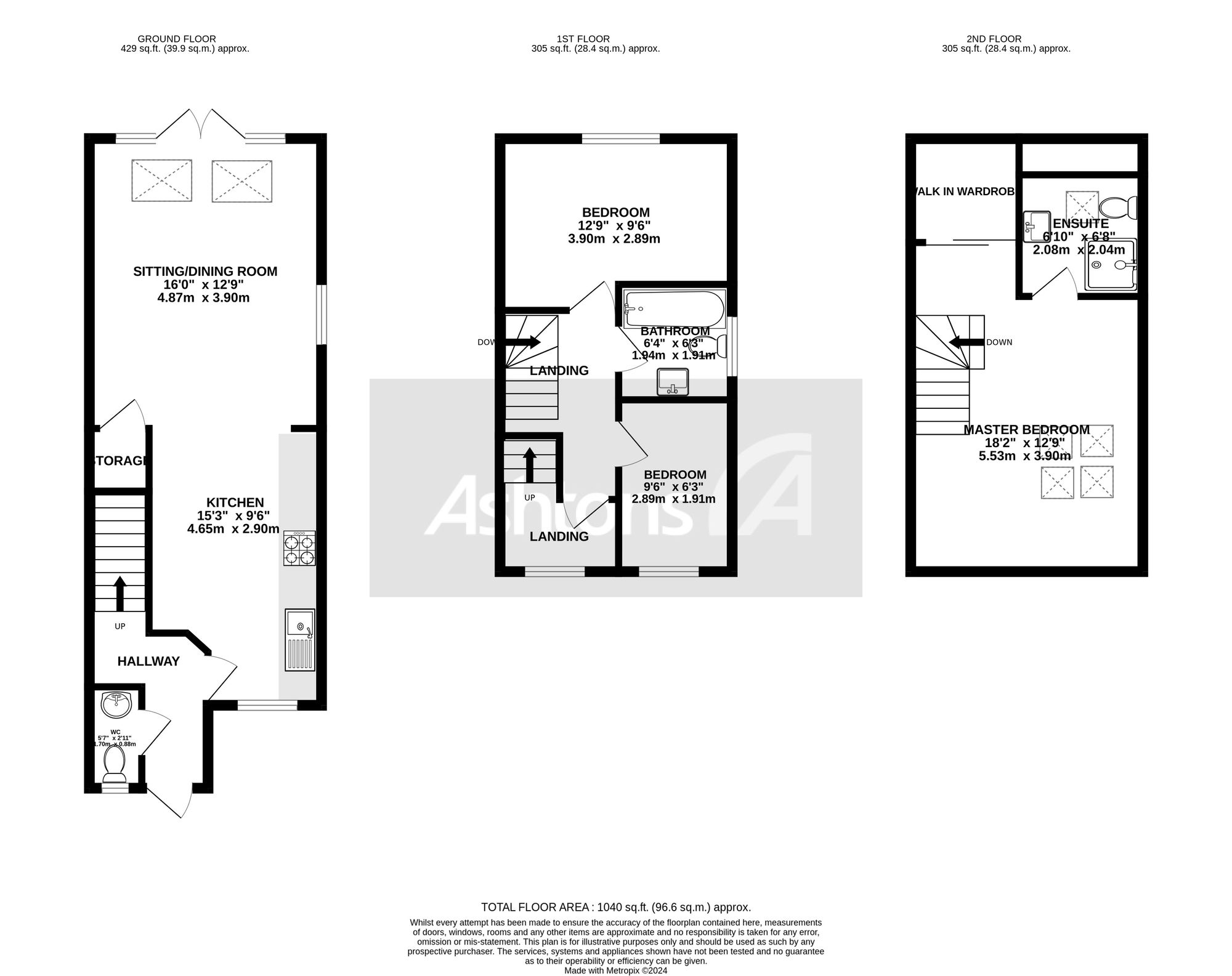Semi-detached house for sale in Quicks Field Drive, St. Helens WA9
* Calls to this number will be recorded for quality, compliance and training purposes.
Property features
- Three Bed Semi Detached
- Perfect For First Time Buyers
- Freehold
- Spacious Living Accommodation
- Modern Decor Throughout
- Fully Fitted Modern Kitchen
- Private Landscaped Rear Garden
Property description
Throughout - This stunning property boasts wood effect laminate flooring throughout the downstairs areas, complemented by short pile grey carpeting on the stairs and upper rooms. The upper bathrooms feature practical tile effect vinyl flooring. Adding to its modern appeal are oak effect doors with chrome ironmongery, white radiators, skirting boards and joinery, and chrome light switches and sockets downstairs.
Entrance - Upon entering, you're greeted by a welcoming entrance hall featuring a UPVC front door and a security alarm system for peace of mind. From here, you'll find convenient access to the kitchen/living room and WC, as well as carpeted stairs leading to the upper floors.
WC 1.7m x 0.88m - The WC/cloakroom offers practical amenities including a wash basin, WC, mirror, and white under-sink storage unit. Finished with wood effect laminate flooring, a radiator, and a window to the front elevation, it's both functional and stylish.
Kitchen 4.65m x 2.9m - The spacious kitchen features high-quality appliances, including an integrated washer/dryer, dishwasher, fridge/freezer, double oven, and five-ring gas hob with extractor hood. Tiled splashbacks add a touch of elegance, while a window to the front elevation provides natural light. Chrome light switches, sockets, and usb ports add modern convenience.
Living/dining room 4.87m x 3.9m - The adjoining living/dining room is a bright and airy space ideal for relaxation and entertaining. Double UPVC patio doors open onto a large Indian sandstone patio and landscaped garden, offering privacy at the back of the house. An additional window to the side elevation floods the room with light. Features include a radiator, large Velux skylights to the rear elevation, TV and media points, chrome sockets, usb ports, and a large under-stair storage cupboard.
Landing - Ascending to the first floor, you'll find a landing area with a radiator, carpeting, and access to the first-floor bedrooms, family bathroom, and second-floor bedroom.
Bedroom 2 3.9m x 2.89m - Offering a spacious retreat with a large window providing views over the back garden and woodland trees beyond. Fitted wood effect venetian blinds, a radiator and plush carpeting complete the space.
Family bathroom 1.94m x 1.91m - Bright and airy, featuring a shower over bath with glass screen, fully tiled walls, heated towel ladder, vanity wash hand basin, WC, and window to the side elevation. Practical elements include a mirror, toilet roll holder, towel rail, and vinyl flooring.
Bedroom 3 2.89m x 1.91m - Currently serving as a spacious home office, it boasts fitted wood effect venetian blinds, a radiator, plush carpeting, plenty of sockets and a window to the front elevation.
Bedroom 1 (Master) 5.53m x 3.9m - Occupying the second floor, this bright and airy sanctuary features large Velux windows to the front aspect with fitted blackout blinds, plush carpeting, radiators, TV/media plate, and a dedicated dressing area with a double mirrored fitted wardrobe. An enclosed landing area on the first floor provides privacy and additional space, with stairs leading to the upper floor.
En-suite 2.08m x 2.04m - A Velux skylight window illuminates the room, with amenities including a vanity wash hand basin, WC, large tiled shower cubicle, vinyl flooring, heated towel ladder, and tasteful half-tiled walls.
External - the property offers a driveway with off-road parking for 2+ vehicles and secure gated access to the rear garden. The front garden features a small lawn bordered by shrubbery and a rockery, with a paved path leading to the front door. The rear landscaped garden boasts a large Indian sandstone patio, lawn, planted timber borders featuring a range of evergreen shrubs and seasonal flowering plants, and a blossoming cherry tree. Additional features include an external double socket and tap, as well as a custom-built timber shed. The garden is enclosed by a close-boarded secure fence, with 8ft acoustic fencing at the rear.
EPC Rating: B
For more information about this property, please contact
Ashtons Estate Agency - St. Helens, WA10 on +44 1744 881087 * (local rate)
Disclaimer
Property descriptions and related information displayed on this page, with the exclusion of Running Costs data, are marketing materials provided by Ashtons Estate Agency - St. Helens, and do not constitute property particulars. Please contact Ashtons Estate Agency - St. Helens for full details and further information. The Running Costs data displayed on this page are provided by PrimeLocation to give an indication of potential running costs based on various data sources. PrimeLocation does not warrant or accept any responsibility for the accuracy or completeness of the property descriptions, related information or Running Costs data provided here.







































.png)
