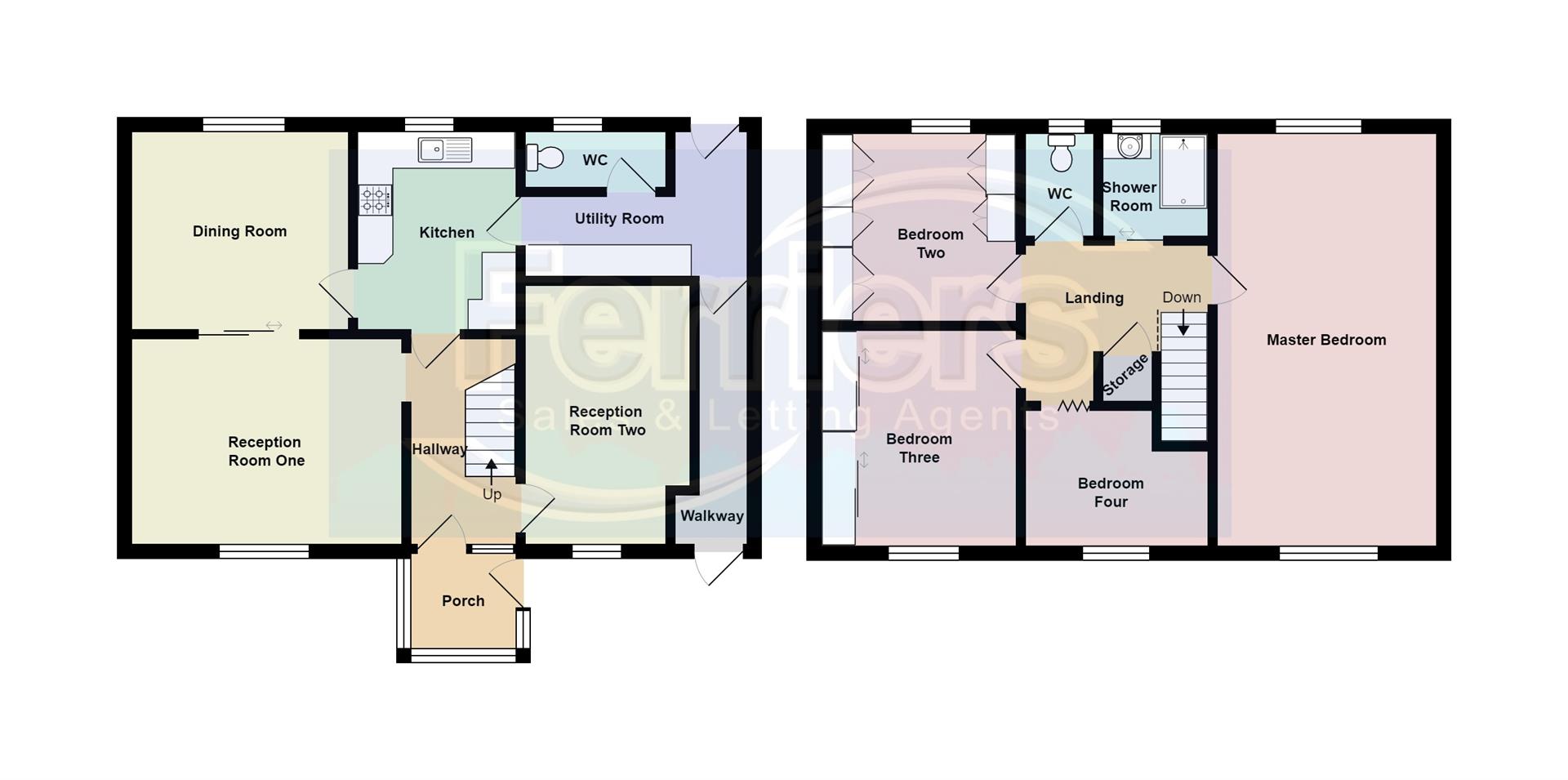Semi-detached house for sale in Maesteg Road, Llangynwyd, Maesteg CF34
* Calls to this number will be recorded for quality, compliance and training purposes.
Property features
- Four Bedroom Property
- Large Basement
- Off-Road Parking
- Two Reception Rooms
- Dining Room
- Internal Viewing Recommended
- Sold with No On-Going Chain
- EPC Rating = E
- Council Tax Band = D
Property description
Ferriers Estate Agents are delighted to offer this four bedroom property in the desirable area of Llangynwyd. Within easy reach of the historic village, known locally as Top Llan with a 13th century church as well as two public houses, one of which is one of the oldest inns in Wales. The property is within a short drive to the nearest town of Maesteg, with a selection of supermarkets and shops. J36 of the M4 is also a short drive to the south, making this ideal for commuting along the M4 corridor. The accommodation briefly comprises of an entrance porch, hallway, two reception rooms, dining room, kitchen, utility room and W.C to the ground floor. Landing, four bedrooms, shower room and W.C to the first floor. The property further benefits from partial uPVC double glazing, gas central heating, alarm system, front garden with off road parking, rear garden offering access to a large basement (restricted height) ideal for storage. Viewing is highly recommended to appreciate the space and potential on offer.
EPC Rating = E
Council Tax Band = D
Ground Floor
Entrance Porch
Entry via a uPVC double glazed door, uPVC double glazed windows, tiled flooring, door into:-
Hallway
Textured ceiling, papered walls, fitted carpet, radiator, carpeted stairs to the first floor, under stairs storage cupboard, three doors off.
Reception Room One (4.5 x 3.4 (14'9" x 11'1"))
Skimmed and coved ceiling, papered walls, fitted carpet, radiator, coal effect gas fire set on a marble hearth with wooden mantle over, uPVC double glazed window to front, double doors into:-
Dining Room (3.7 x 3.0 (12'1" x 9'10"))
Skimmed and coved ceiling, papered walls, fitted carpet, radiator, uPVC double glazed window to rear, door into:-
Kitchen (3.0 x 2.7 (9'10" x 8'10"))
Textured ceiling, tongue and groove walls, wood effect laminate flooring, a range of base and wall mounted units with a complementary work surface housing a stainless steel sink/drainer, space for washing machine and cooker, uPVC double glazed window to the rear, door into:-
Utility Room (3.4 x 2.4 (11'1" x 7'10"))
Textured ceiling, skimmed walls, tiled floor, radiator, door to walkway to front garden, door to rear garden and door to:-
W.C (1.7 x 0.8 (5'6" x 2'7"))
Textured ceiling, skimmed walls, tiled floor, window to the rear and a low level W.C.
Reception Room Two (3.9 x 2.3 (12'9" x 7'6"))
Textured and coved ceiling, skimmed walls, fitted carpet, radiator, uPVC double glazed window to front.
First Floor
Landing
Textured ceiling with loft access, papered walls, fitted carpet, storage cupboard and six doors off:-
Bedroom One (6.5 x 3.2 (21'3" x 10'5" ))
Textured and coved ceiling, skimmed walls, fitted carpet, two radiators, dual aspect uPVC double glazed windows to the front and rear. Has the potential to be spilt into two bedrooms.
Bedroom Two (3.6 x 3.0 (11'9" x 9'10"))
Textured ceiling, papered walls, fitted carpet, radiator, fitted wardrobes, uPVC double glazed window to the rear.
Bedroom Three (3.7 x 3.4 (12'1" x 11'1" ))
Skimmed ceiling, papered walls, fitted carpet, radiator, fitted wardrobes, uPVC double glazed window to the front.
Bedroom Four (2.7 x 2.1 (8'10" x 6'10" ))
Skimmed ceiling, papered walls, fitted carpet, radiator, uPVC double glazed window to the front.
Shower Room (1.8 x 1.8 (5'10" x 5'10" ))
Textured ceiling, tiled walls, fitted carpet, towel rail radiator, two piece suite comprising of a double shower cubicle and a wash hand basin set on a vanity unit, uPVC double glazed window with obscured glass to the rear.
W.C (1.8 x 0.8 (5'10" x 2'7" ))
Skimmed ceiling, papered walls, fitted carpet, uPVC window to the rear and a low level W.C.
Outside
Front Garden
Area laid to lawn, bordered with mature plants and shrubs, off-road parking for one vehicle, uPVC double glazed door offering access to the utility room.
Rear Garden
Area laid to patio, garden is overgrown at present with access to basement with restricted height.
Basement
Room One (6.5 x 3.0 (21'3" x 9'10"))
Room Two (6.5 x 3.4 (21'3" x 11'1"))
Property info
Cartref, Maesteg Road, Llangynwyd, Maesteg, Cf34 9 View original

For more information about this property, please contact
Ferriers Estate Agents, CF34 on +44 1656 376859 * (local rate)
Disclaimer
Property descriptions and related information displayed on this page, with the exclusion of Running Costs data, are marketing materials provided by Ferriers Estate Agents, and do not constitute property particulars. Please contact Ferriers Estate Agents for full details and further information. The Running Costs data displayed on this page are provided by PrimeLocation to give an indication of potential running costs based on various data sources. PrimeLocation does not warrant or accept any responsibility for the accuracy or completeness of the property descriptions, related information or Running Costs data provided here.




































.png)



