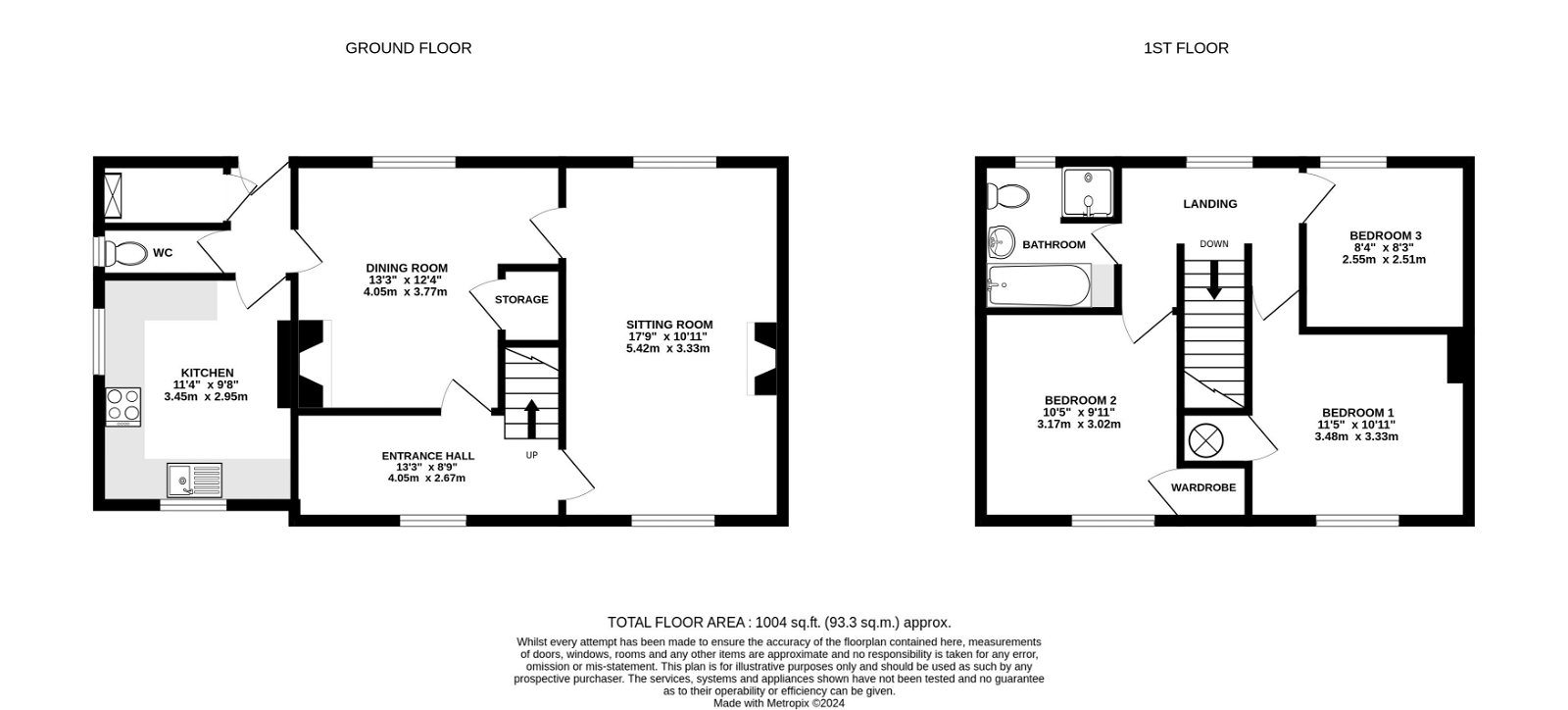Semi-detached house for sale in Elmdale, Ewyas Harold, Hereford HR2
* Calls to this number will be recorded for quality, compliance and training purposes.
Property features
- Offered With No Onward Chain
- 3 Bedrooms; Semi-Detached
- Large Front & Rear Gardens
- Highly Popular Village Location
Property description
A 3 Bedroom Semi-Detached House, boasting sizeable front & rear gardens, all set on a quiet cul-de-sac in the highly popular village of Ewyas Harold, Herefordshire. Offered With No Onward Chain.
Entrance Hall – Sitting Room – Kitchen – Dining Room – Hall – Downstairs WC – Boiler Closet – Storage – 2 Double Bedrooms – Single Bedroom – Family Bathroom – Airing Cupboard – Large Front & Rear Gardens – Shed – Off-Road Parking
This well presented semi-detached property sits in a quiet close at the fringes of Ewyas Harold, with numerous amenities in this thriving community. The village offers local shop with post office, Ofsted “Good” primary school, 2 butchers, dentist, gp, vets, fish & chip shop, garage mechanics and 2 pubs. A vibrant community hall offers classes from badminton to zumba, with sport facilities supporting active football and cricket teams. Churches in the village offer a choir, bell ringing and coffee mornings. Also close by lies Ewyas Harold common, known for its pleasant walking trails and wild roaming ponies. The village itself sits conveniently an equidistant 12 miles between the full City amenities of Hereford and the market town of Abergavenny; gaining renown for its lively Food Festival.
The Property
Entrance Hall – Carpeted hall with ample space for coats and shoes. Doors lead into both the sitting and dining room.
Sitting Room – Spacious carpeted main reception room, including open fireplace with stone surround. Triple windows at both the front & rear flood the space with light, with ample space for a 3-piece suite.
Kitchen – Fitted in a generous array of cupboard units both above & below. Appliances include electric cooker, Neff extractor fan and stainless-steel sink with drainer. There is space for a washing machine and fridge. The kitchen includes dual aspect windows and laminate flooring.
Dining Room – Central carpeted reception room, acting as a link room for the downstairs. Includes open fireplace with tile surround, rear aspect triple window and storage closet.
Rear Hall – Connects the kitchen and dining spaces together, with half-glazed external door opening into the rear garden and two further doors accessing the downstairs WC and boiler closet.
Bedrooms 1 & 2 – Two double bedrooms, both with fitted carpets and front aspect triple windows. The airing cupboard is accessed via bed 1, while in bed 2 is a built-in wardrobe.
Bedroom 3 – A good-size carpeted single, with rear aspect window overlooking the garden.
Family Bathroom – Comes fitted in a complete bathroom suite; including panelled bath, electric shower cubicle, pedestal basin and WC. Finished by wall mirror, light with shaving charge point and half-tiled back wall.
Outside
The gardens are a highlight of the property; generously sized at both the front & rear, offering ample spaces for outdoor pursuits. The well-presented front garden is laid to lawn, with a central path, planted tulips and neatly trimmed box hedging creating a delightful space. The rear garden is also sizeable; offering a blank canvas for avid gardeners to create a perennial paradise. A path along the right-hand side leads to a garden shed, with panel fencing and box hedging bordering either side. There is off-road parking available in Elmdale, outside the front of the property.
Practicalities
Herefordshire Council Tax Band ‘B’
Oil-fired Central Heating
Double Glazed Throughout
All Mains Services
Superfast Fibre Available
Directions
From Hereford, take the A465 towards Brecon. From the City’s edge proceed straight for 10 miles. Once in the village of Pontrilas, turn right for Ewyas Harold onto the B4347. Continue through the village for approx. A mile, turning right at the triangle junction just after the stone bridge. After 0.2 miles, turn right onto Elm Green Road, then turn left into Elmdale, where the property can be found on the right-hand side.
What3Words: ///scooped.highbrow.responses
Property info
For more information about this property, please contact
Glasshouse Properties, HR1 on +44 1432 644127 * (local rate)
Disclaimer
Property descriptions and related information displayed on this page, with the exclusion of Running Costs data, are marketing materials provided by Glasshouse Properties, and do not constitute property particulars. Please contact Glasshouse Properties for full details and further information. The Running Costs data displayed on this page are provided by PrimeLocation to give an indication of potential running costs based on various data sources. PrimeLocation does not warrant or accept any responsibility for the accuracy or completeness of the property descriptions, related information or Running Costs data provided here.



































.png)
