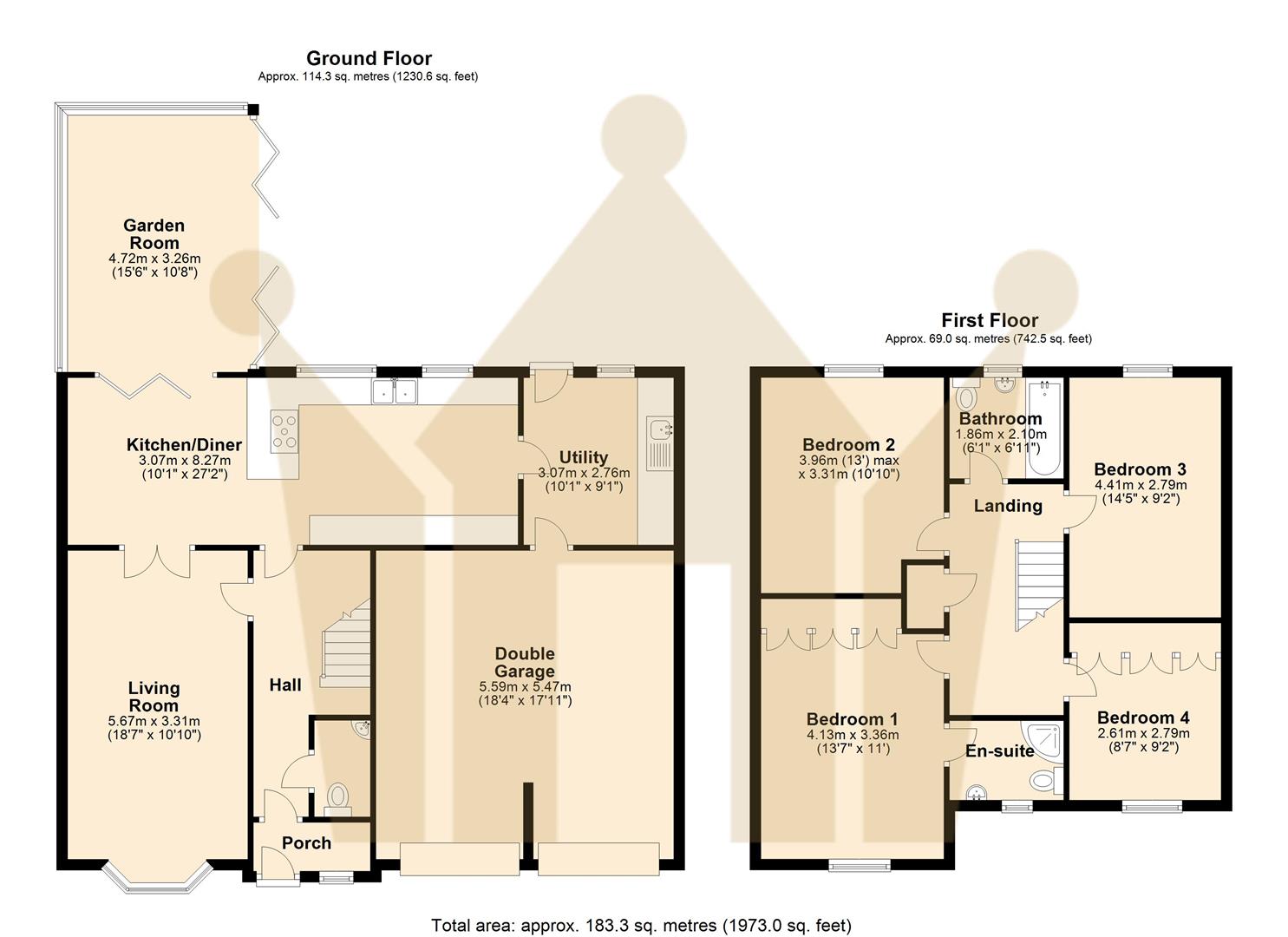Detached house for sale in Priors Grange, Salford Priors, Evesham WR11
* Calls to this number will be recorded for quality, compliance and training purposes.
Property features
- Detached family home
- Open plan kitchen diner
- Garden room
- Utility
- Private rear garden
- Double garage
- Four good size bedrooms
- Ensuite to master
- Popular village location
Property description
Beautifully presented and spacious family home located within the popular village of Salford Priors. This property features a driveway offering off street parking for two vehicles with a double garage in front, leading through to a welcoming entrance hallway with doors off to the superb fully fitted open plan kitchen diner which is the heart of the home and benefits from a utility room, and doors leading to the lounge and the garden room allowing access through bi fold doors to the rear garden. To the upstairs there are four bedrooms, an en suite to the master bedroom, and a family bathroom. To the outside is a mature rear garden which is mainly laid to lawn and a patio area perfect for external dining, having beautiful shrubbery and fence panels to the boarders with side access leading to the front of the property.
Location: Salford Priors is a rural village which has a primary school, public house, local shop and a parish church. The village is within easy reach of the larger towns of Alcester being just over approx 1 mile and Stratford upon Avon being approx just over 8 miles, both towns include a range of supermarkets, restaurants, cafes, gyms, leisure centres, the rsc theatre & cinemas. There are train stations with direct links to Birmingham city centre and London Paddington from Evesham & Stratford. The M5 & M40 motorways are easily accessible from Salford Priors, making it ideal for those wishing to commute.
Porch
Hall
Living Room (5.67m x 3.31m (18'7" x 10'10"))
Kitchen / Diner (3.07m x 8.27m (10'0" x 27'1"))
Utility (3.07m x 2.76m (10'0" x 9'0"))
Garden Room (4.72m x 3.26m (15'5" x 10'8"))
Landing
Bedroom One (4.13m x 3.36m (13'6" x 11'0"))
En-Suite
Bedroom Two (3.96m x 3.31m (12'11" x 10'10"))
Bedroom Three (4.41m x 2.79m (14'5" x 9'1"))
Bedroom Four (2.61m x 2.79m (8'6" x 9'1"))
Double Garage (5.59m x 5.47m (18'4" x 17'11"))
Property info
For more information about this property, please contact
King Homes, CV37 on +44 1789 229608 * (local rate)
Disclaimer
Property descriptions and related information displayed on this page, with the exclusion of Running Costs data, are marketing materials provided by King Homes, and do not constitute property particulars. Please contact King Homes for full details and further information. The Running Costs data displayed on this page are provided by PrimeLocation to give an indication of potential running costs based on various data sources. PrimeLocation does not warrant or accept any responsibility for the accuracy or completeness of the property descriptions, related information or Running Costs data provided here.



































.png)
