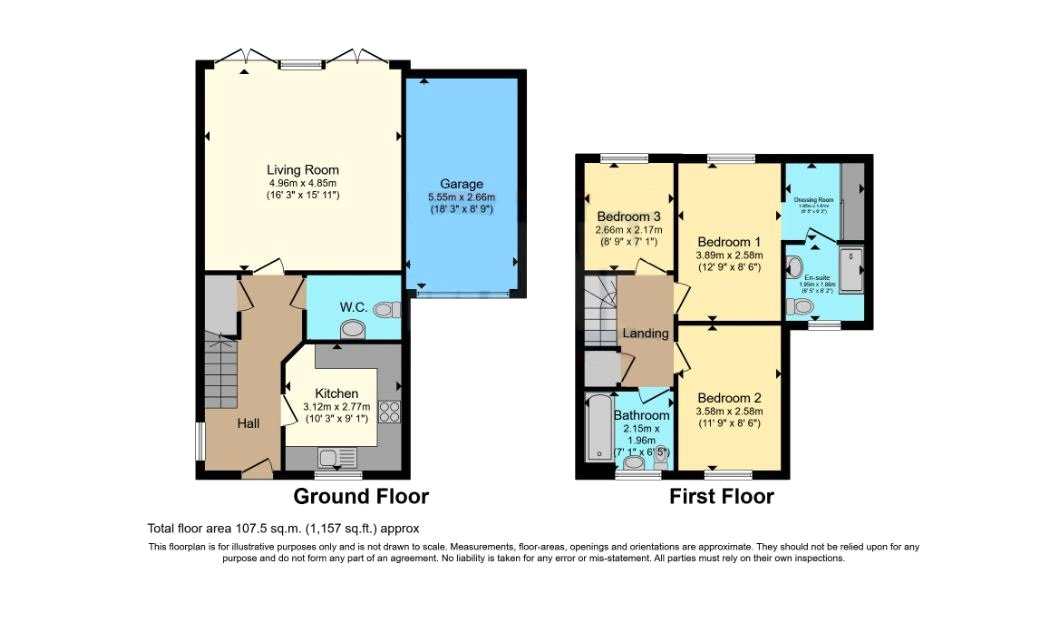Link-detached house for sale in Sanderling Way, Greenhithe, Kent DA9
* Calls to this number will be recorded for quality, compliance and training purposes.
Property features
- No Forward Chain
- Link Detached
- Substantial Open Plan Living/Dining Area
- Dressing Room & Ensuite to Master Bedroom
- Garage & Off Street Parking
- Conveniently Located for Bluewater Shopping Centre, Greenhithe Station, A2 & M25.
Property description
Robinson Jackson are delighted to present this stunning 3-bedroom link detached house located on Waterstone Park in Greenhithe offering the perfect blend of modern comfort and convenient location.
As you step inside, you're greeted by a spacious and inviting living area, ideal for relaxing or entertaining guests. The separate kitchen boasts ample counter space and integrated appliances, making cooking a joyous experience.
The highlight of this home is the luxurious master bedroom complete with a dressing room and ensuite bathroom, offering a private sanctuary for relaxation and rejuvenation.
Outside, you'll find a well-maintained garden, perfect for alfresco dining or enjoying the sunshine with your loved ones. With a garage and driveway, parking is never an issue.
Families will appreciate the proximity to excellent schools, ensuring quality education for children of all ages. Commuting is a breeze with easy access to nearby transportation links, including the A2/M25 motorways and Greenhithe train station, providing swift connections to London and beyond.
Don't miss the opportunity to make this fantastic property your forever home. Contact us today to arrange a viewing.
Exterior
Garage: (18'2 x 8'7) Power & light. Tap.
Rear Garden: Approximately 60ft. Laid to lawn. Patio area. Raised flower beds. Outside tap. Outside light. Side access.
Private driveway with electric charging point (in garage)
Key terms
Dartford Borough Council - Tax Band E
Total floor area: 131 sq. Metres
Entrance Hall:
Double glazed window to side. Radiator. Under stairs storage. Stairs to first floor. Tiled flooring.
Cloakroom: (7' 7" x 5' 2" (2.3m x 1.57m))
Low level WC. Wash hand basin. Radiator. Extractor fan. Tiled flooring.
Lounge: (16' 3" x 15' 11" (4.95m x 4.85m))
Two double glazed patio doors to rear. Floor to celing window to rear. Skylight windows. Three radiators. Tiled flooring.
Kitchen: (10' 3" x 9' 1" (3.12m x 2.77m))
Double glazed window to front. Range of matching wall and base units with complimentary work surface over. Stainless steel sink with drainer. Integrated electric oven, hob and extractor. Integrated fridge freezer. Washing machine. Cupboard hosuing boiler. Part tiled walls. Tiled flooring.
Landing:
Storage cupboard. Loft access. Laminate flooring.
Bedroom One: (12' 9" x 8' 6" (3.89m x 2.6m))
Double glazed window to rear. Radiator. Tile effect laminate flooring.
Dressing Room: (10'8 x 6'4) Built in wardrobes. Radiator. Tile effect laminate flooring.
Dressing Room (10' 8" x 6' 4" (3.25m x 1.93m))
Tile effect laminate flooring. Radiator. Built in wardrobe. Leading to:
Ensuite:
Frosted double glazed window to side. Low level WC. Vanity wash hand basin. Shower cubicle. Radiator. Part tiled walls. Extractor fan. Tile effect laminate flooring.
Bedroom Two: (11' 9" x 8' 6" (3.58m x 2.6m))
Double glazed window to front. Radiator. Laminate flooring.
Bedroom Three: (8' 9" x 7' 1" (2.67m x 2.16m))
Double glazed window to rear. Radiator. Laminate flooring.
Bathroom: (11' 7" x 7' 1" (3.53m x 2.16m))
Frosted double glazed window to front. Low level WC. Vanity wash hand basin. Panelled bath with shower over. Radiator. Part tiled walls. Extractor fan. Tile effect laminate flooring.
Property info
For more information about this property, please contact
Robinson Jackson - Swanscombe, DA10 on +44 1322 352181 * (local rate)
Disclaimer
Property descriptions and related information displayed on this page, with the exclusion of Running Costs data, are marketing materials provided by Robinson Jackson - Swanscombe, and do not constitute property particulars. Please contact Robinson Jackson - Swanscombe for full details and further information. The Running Costs data displayed on this page are provided by PrimeLocation to give an indication of potential running costs based on various data sources. PrimeLocation does not warrant or accept any responsibility for the accuracy or completeness of the property descriptions, related information or Running Costs data provided here.


































.png)

