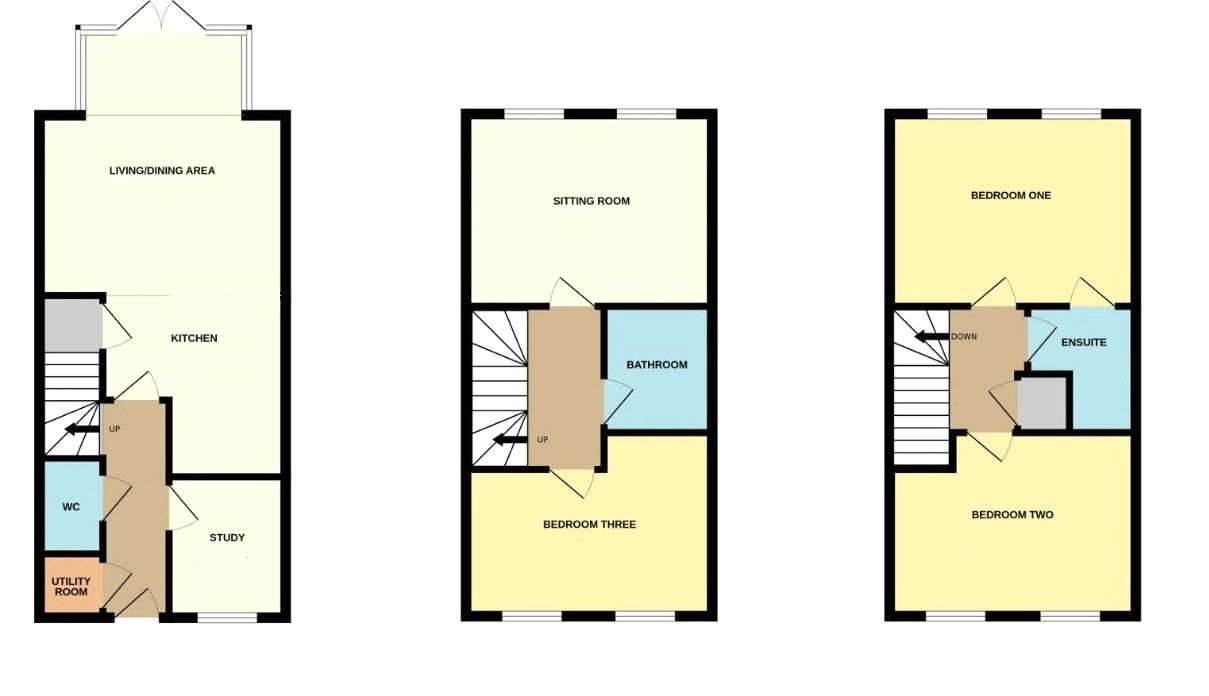Semi-detached house for sale in Mercer Avenue, Castle Hill, Ebbsfleet Valley, Swanscombe DA10
* Calls to this number will be recorded for quality, compliance and training purposes.
Property features
- Versatile Living Accommodation
- Modern Decor Throughout
- Home Office/Study
- Off-Street Parking & Garage
- Semi-Detached
- Close Proximity to Cherry Orchard Primary Academy
- Walking Distance to Ebbsfleet International Station
Property description
Guide Price: £425,000-£450.000.
Robinson Jackson are delighted to offer this versatile 3/4 bedroom ‘semi-detached’ family home situated on the highly sought-after Castle Hill development. The property is ideally situated, away from passing traffic, as well as being well located for the ‘Outstanding’ ofsted rated Cherry Orchard Primary Academy. The property comes with off-street parking and has been tastefully updated by the current owners. The property is also versatile in that it could be used as 3 large double bedrooms and two receptions or four large double bedrooms and one reception, dependent on your family needs. Among the other benefits this property offers a separate home office/study space which would be a great space for those working from home. Castle Hill is situated within the growing Ebbsfleet Garden City area and is within easy reach of the high speed Ebbsfleet International station, A2, Bluewater shopping centre and FastTrack bus link. In our opinion an ideal family home.
Exterior
Rear Garden: Artificial lawn. Patio area. Timber shed. Outside tap. Side gated access.
Garage
Driveway
Key terms
Dartford Borough Council - Tax Band E.
Total floor area: 112 sq. Metres.
Boiler in Utility Cupboard.
Water Softener installed.
The current vendor pays an estate charge of approximately £400pa.
Entrance Hall
Tiled floor. Radiator with decorative cover. Stairs to first floor.
Cloakroom:
Tiled floor. Part tiled walls. Low level WC. Wash hand basin. Radiator.
Study: (7' 9" x 6' 4" (2.36m x 1.93m))
Double glazed window to front. Radiator. Tiled flooring.
Utility Cupboard
Tiled flooring. Plumbed for washing machine. Boiler. Fuse board.
Kitchen/Diner: (24' 0" x 13' 8" (7.32m x 4.17m))
Kitchen Area: Double glazed window to side. Range of matching wall and base units with complementary work surface over and breakfast bar. Stainless steel sink with drainer. Integrated electric oven, gas hob and extractor. Integrated fridge freezer. Spotlights. Tiled flooring.
Dining Area: Double glazed box bay windows to rear and double glazed doors leading to garden. Two radiators.
First Floor Landing:
Carpet. Radiator with decorative cover. Stairs to second floor.
Lounge: (13' 7" x 11' 4" (4.14m x 3.45m))
Two double glazed windows to rear. Two radiators. Carpet.
Bedroom Three: (13' 7" x 9' 7" (4.14m x 2.92m))
Two double glazed windows to front. Radiator. Carpet.
Bathroom: (7' 0" x 5' 9" (2.13m x 1.75m))
Low level WC. Vanity wash hand basin. Panelled bath with shower attachment. Part tiled walls. Spotlights. Vinyl flooring.
Second Floor Landing:
Airing cupboard. Carpet. Loft access.
Bedroom One: (13' 8" x 11' 0" (4.17m x 3.35m))
Two double glazed windows to rear. Fitted wardrobes. Radiator. Carpet.
Ensuite:
Double glazed frosted window to side. Low level WC. Vanity wash hand basin. Shower cubicle. Part tiled walls. Spotlights. Vinyl flooring.
Bedroom Two: (13' 7" x 9' 10" (4.14m x 3m))
Two double glazed window to front. Fitted wardrobes. Radiator. Carpet.
Property info
For more information about this property, please contact
Robinson Jackson - Swanscombe, DA10 on +44 1322 352181 * (local rate)
Disclaimer
Property descriptions and related information displayed on this page, with the exclusion of Running Costs data, are marketing materials provided by Robinson Jackson - Swanscombe, and do not constitute property particulars. Please contact Robinson Jackson - Swanscombe for full details and further information. The Running Costs data displayed on this page are provided by PrimeLocation to give an indication of potential running costs based on various data sources. PrimeLocation does not warrant or accept any responsibility for the accuracy or completeness of the property descriptions, related information or Running Costs data provided here.











































.png)

