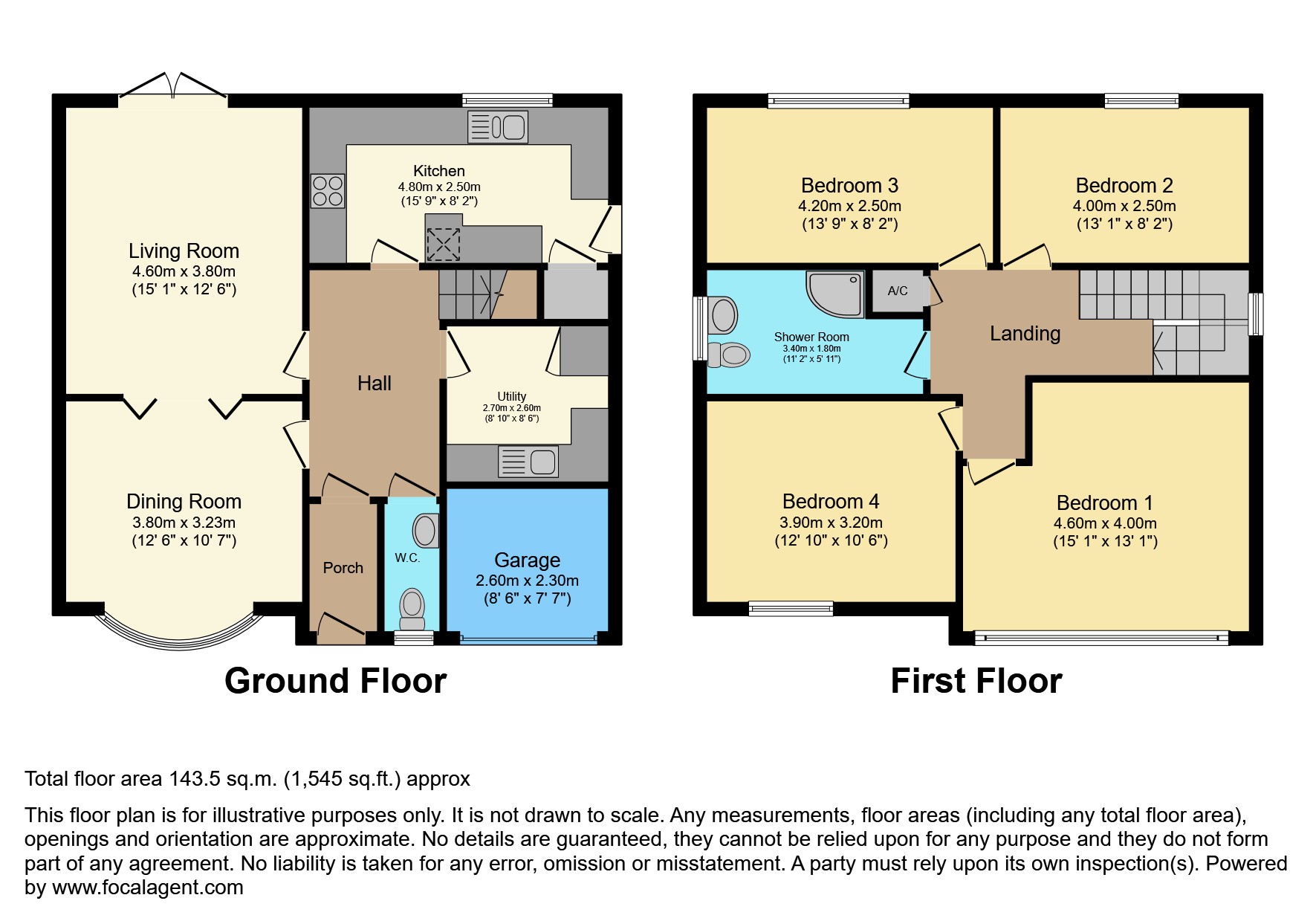Detached house for sale in Epsom Close, Worcester WR3
* Calls to this number will be recorded for quality, compliance and training purposes.
Property features
- 4 double bedroom detached family home
- Sought after fernhill heath location
- Integrated kitchen with separate utility room
- Off-road parking and storage garage
- Landscaped south-facing garden
- Quiet cul-de-sac with excellent transport links
- Double glazing and central heating
- Book a viewing 24/7 vis purplebricks app/website
Property description
Detached 4 double bedroom family home - sought after fernhill heath area - off-road parking and garage - landscaped south facing rear garden - modern kitchen - deceptively spacioius - an absolute must see!
A fantastic opportunity to own a very well presented, 4 double bedroom, detached family home in the highly sought after Fernhill Heath area of Worcester! Conveniently nestled at the end of a quiet cul-de-sac, the property benefits from a significantly larger plot with off-road parking for multiple vehicles and a wonderfully landscaped south facing rear garden, and provides excellent transport links to J6 M5, Worcester City Centre, Droitwich Spa. Within the catchment area (and within walking distance) to the ofsted Outstanding Hindlip CofE First School, the property proves to be an ideal investment for growing families. Book a viewing today - You will not be disappointed!
General Information
Tastefully decorated, and professionally finished throughout, the property briefly comprises: Handy porch, into a spacious hallway with individual access into both reception rooms and kitchen - a handy downstairs WC, fitted with a modern suite - a generous living room with french doors to the rear garden - dining room with bay style window flooding the space with natural light, and folding partition doors offering open plan living into the lounge - a modern fitted kitchen, boasting a host of integrated appliances, pantry space, and rear garden access - separate utility room - and an integral storage garage.
Rising to the first floor: A smart family shower room - four well proportioned double bedrooms - and access to a storage loft.
To the front o the property, the Master Room is impressive in size with plenty of room for wardrobes in a cleverly designed recess, and the adjoining bedroom is a generous sized double. To the rear, two additional double bedrooms are naturally light and benefit from garden views.
Outside
The large driveway offers plenty of off-road parking for multiple vehicles, with gated side access to the secure, and private, rear garden. Tastefully landscaped, and well established, the sun soaked south-facing rear garden has been designed with hosting in mind, and benefits from a professionally laid ‘L’ shape patio, mature shrubs, and a well maintained raised lawn - An excellent space for family gatherings!
Fully double glazed, and centrally heated, the property has a high EPC rating - and is capable of ultrafast internet speeds in excess of 900mbps
Viewing is highly recommended, as this property is not expected to be on the market for long!
Book a viewing 24/7 via the Purplebricks app or website
Property Ownership Information
Tenure
Freehold
Council Tax Band
D
Disclaimer For Virtual Viewings
Some or all information pertaining to this property may have been provided solely by the vendor, and although we always make every effort to verify the information provided to us, we strongly advise you to make further enquiries before continuing.
If you book a viewing or make an offer on a property that has had its valuation conducted virtually, you are doing so under the knowledge that this information may have been provided solely by the vendor, and that we may not have been able to access the premises to confirm the information or test any equipment. We therefore strongly advise you to make further enquiries before completing your purchase of the property to ensure you are happy with all the information provided.
Property info
For more information about this property, please contact
Purplebricks, Head Office, B90 on +44 24 7511 8874 * (local rate)
Disclaimer
Property descriptions and related information displayed on this page, with the exclusion of Running Costs data, are marketing materials provided by Purplebricks, Head Office, and do not constitute property particulars. Please contact Purplebricks, Head Office for full details and further information. The Running Costs data displayed on this page are provided by PrimeLocation to give an indication of potential running costs based on various data sources. PrimeLocation does not warrant or accept any responsibility for the accuracy or completeness of the property descriptions, related information or Running Costs data provided here.



























.png)


