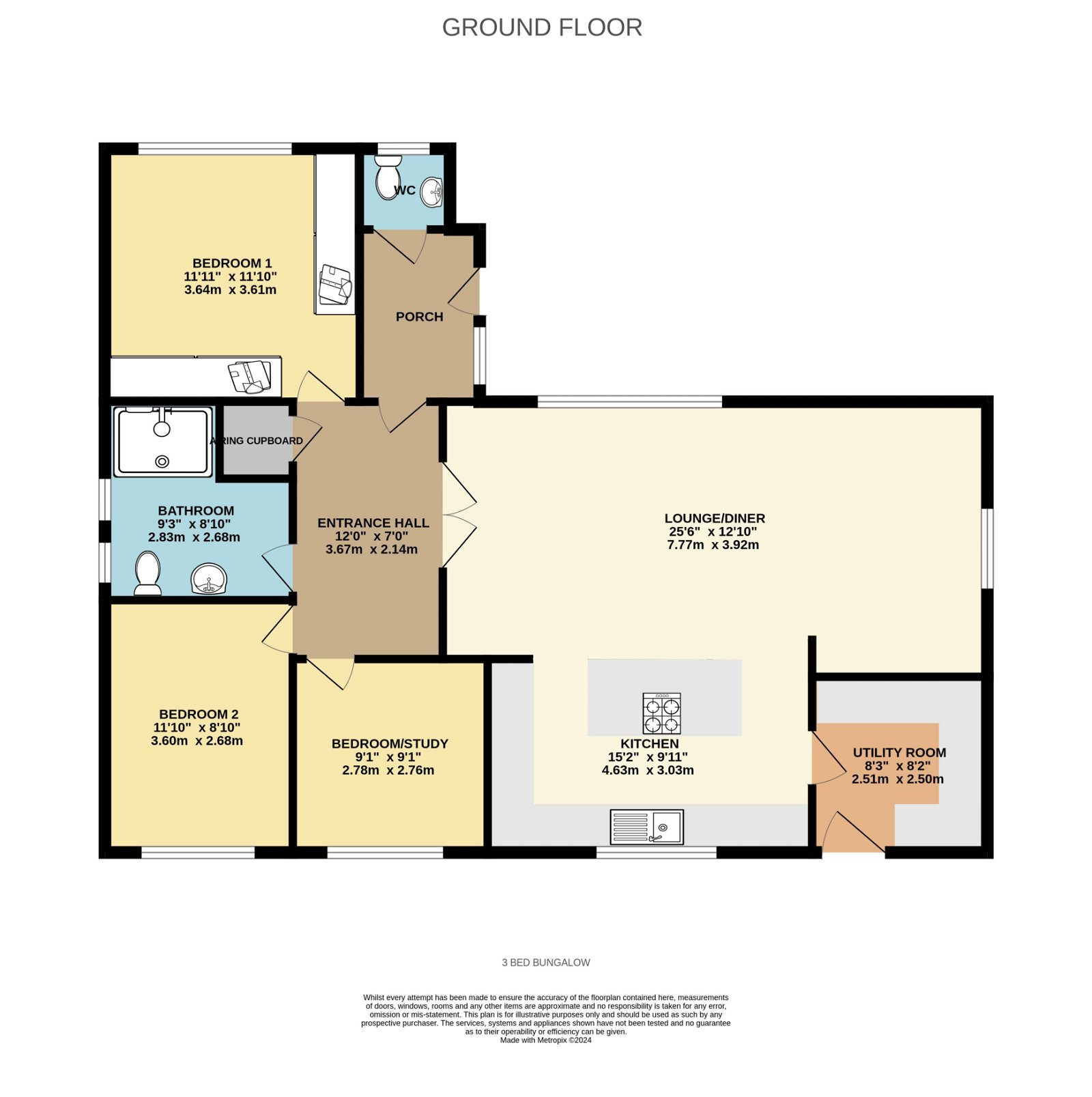Bungalow for sale in Fourgates, Menheniot, Liskeard PL14
* Calls to this number will be recorded for quality, compliance and training purposes.
Property features
- Stunning Three Bedroom Detached Bungalow
- Open Plan Living Room/ Dining Room/ Modern Fitted Kitchen
- Living Room with Log Burner
- Driveway Parking
- Corner Plot Position
- Gas Central Heating & Double Glazing
- Utility Room
- Electric Vehicle Charge Point
- No Onward Chain
- Call Now to View - Quote Reference PM0522
Property description
Quote Reference PM0522
** Guide Price £325,000 - £350,000 **
We are delighted to welcome to the market this attractive three bedroom detached bungalow which has been greatly improved by its current owners and benefits from being situated on a corner plot position. The property benefits from gas central heating and double glazing and briefly comprises of; entrance porch, WC, entrance hall, three bedrooms, shower room, open plan living room with log burner/ dining room/ kitchen with feature island and a separate utility room. Externally the property features driveway parking, vegetable plot and an enclosed rear garden which is partly laid to lawn with a patio area, pizza oven, log store, 2m x 4m shed, small shed and a raised decking seating area. We highly recommend an internal viewing to appreciate everything that this home has to offer.
Location
Situated in the quintessential village of Menheniot. The village itself offers a general store and post office, public house, an extremely well recognised primary and pre-school, church and branch line railway on the outskirts of the village. Liskeard being the primary and local town offers a wider range of retail amenities to include produce shops, banking and leisure facilities.
Accommodation
Entrance Porch -
Radiator. Shoe rack.
Entrance Hall - 12'0" x 7'0" ( 3.67m x 2.14m )
Engineered Oak flooring. Airing cupboard with shelves, radiator and power points. Tall radiator.
Cloakroom/ WC -
Fitted shutter blinds. Karndean flooring.
Open Plan Living Room/ Dining Room/ Kitchen
Measurements for Living Room/ Dining - 25'6" x 12'10" ( 7.77m x 3.92m )
Fitted shutter blinds to front aspect. Radiator under window. Log Burner. Tall feature radiator. Engineered Oak flooring.
Measurements for Kitchen - 15'2" x 9'11" ( 4.63m x 3.03m )
Fitted kitchen with soft close cupboards, wine fridge, double oven, combi microwave/ oven, AEG 5 ring hob, ceramic sink, instant hot water tap. Island with three overhanging lights. Roller blinds. Engineered Oak flooring.
Utility Room - 8'3" x 8'2" ( 2.51m x 2.5m )
Space for washing machine & tumble dryer. Karndean flooring. Wall & larder cupboards. Wooden worktops.
Bedroom One - 11'11" x 11'10" ( 3.64m x 3.61m )
Radiator under window. Two usb points. Two Built-in Wardrobes. Fitted shutter blinds.
Bedroom Two - 11'10 x 8'10" ( 3.6m x 2.68m )
Radiator under window. Fitted blinds.
Bedroom Three - 9'1" x 9'1" ( 2.78m x 2.76m )
Radiator under window. Fitted blinds.
Shower Room - 9'3" x 8'10"
Loft hatch. Shower with waterfall shower and hand-held shower head. Fitted mirror & storage unit. Extractor fan. Fitted blinds. Fitted towel heater. Tiled flooring.
Property info
For more information about this property, please contact
eXp World UK, WC2N on +44 1462 228653 * (local rate)
Disclaimer
Property descriptions and related information displayed on this page, with the exclusion of Running Costs data, are marketing materials provided by eXp World UK, and do not constitute property particulars. Please contact eXp World UK for full details and further information. The Running Costs data displayed on this page are provided by PrimeLocation to give an indication of potential running costs based on various data sources. PrimeLocation does not warrant or accept any responsibility for the accuracy or completeness of the property descriptions, related information or Running Costs data provided here.








































.png)
