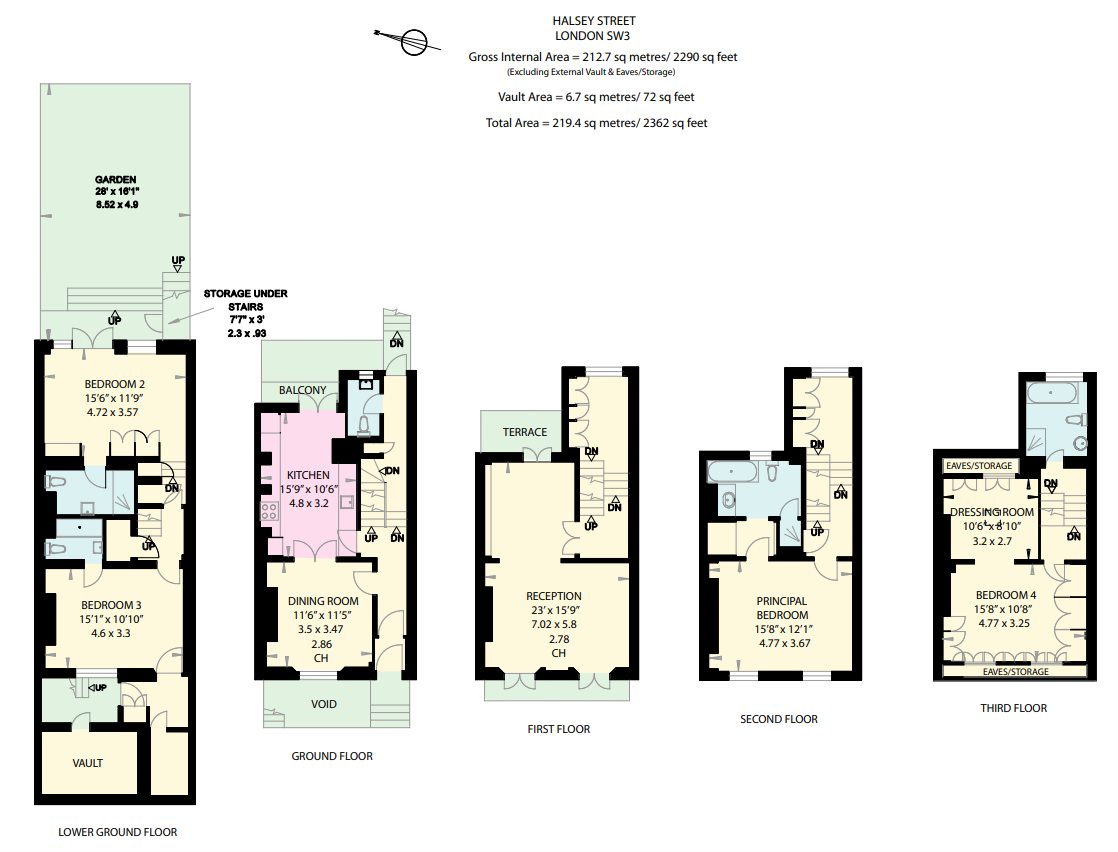Terraced house for sale in Halsey Street, London SW3
* Calls to this number will be recorded for quality, compliance and training purposes.
Property description
This is surely one of the best family houses on this wide and attractive residential address, a short walk to Sloane Square.
The house is presented in excellent condition with elegant rooms having been curated and optimised in respect of listed planning consents and arrangements.
The kitchen and dining room is on the ground floor, which is slightly longer than normal, having been extended and with doors onto a balcony/terrace with lovely garden views.
The first floor is a magnificent double reception room, with rare access to a terrace that also overlooks the garden, as well has being west-facing with balconies onto this wider street.
The principal bedroom has been just been completely refurbished with a new en suite bathroom with clever storage. The top floor has been opened up to create a larger bedroom and dressing room/study with its own bathroom on the half-landing.
From the ground floor hall, there is a door that directly accesses the wonderful garden, with a guest cloakroom. The lower ground floor has two double bedrooms with en suite bathrooms, that offer versatile living arrangements as well as second entrance with laundry and a dry vault.<br /><br />There is a 28' east and south-facing garden that is immaculately laid-out, with mature trees, and a pergoda, making it ideal for entertaining or a spot of alfresco dining!
This can be accessed from both the raised ground floor and the lower ground floor and is also great for children or pets and is a wonderful feature of the property.<br /><br />Halsey Street is a beautiful location with part-stucco fronted houses dating from c.1840.
Halsey Street is a wide residential street allowing excellent residents parking and is within walking distance of Knightsbridge and Sloane Square.
The hall leads through a dining room to a kitchen that is approximately 1m longer than the neighbouring houses and with double doors onto a decked balcony/terrace.
Stairs lead past a large landing with fitted cupboards, to the first floor reception room
Reception
Reception 1
Reception
Reception 2
Kitchen
Kitchen
Bedroom
Bedroom 1
Bedroom
Bedroom 2
Bedroom
Bedroom 3
Bathroom
Bathroom 1
Bathroom
Bathroom 2
Garden
Outside
Property info
For more information about this property, please contact
Strutt & Parker - Sloane Street, SW1X on +44 20 8115 0272 * (local rate)
Disclaimer
Property descriptions and related information displayed on this page, with the exclusion of Running Costs data, are marketing materials provided by Strutt & Parker - Sloane Street, and do not constitute property particulars. Please contact Strutt & Parker - Sloane Street for full details and further information. The Running Costs data displayed on this page are provided by PrimeLocation to give an indication of potential running costs based on various data sources. PrimeLocation does not warrant or accept any responsibility for the accuracy or completeness of the property descriptions, related information or Running Costs data provided here.










































.png)


