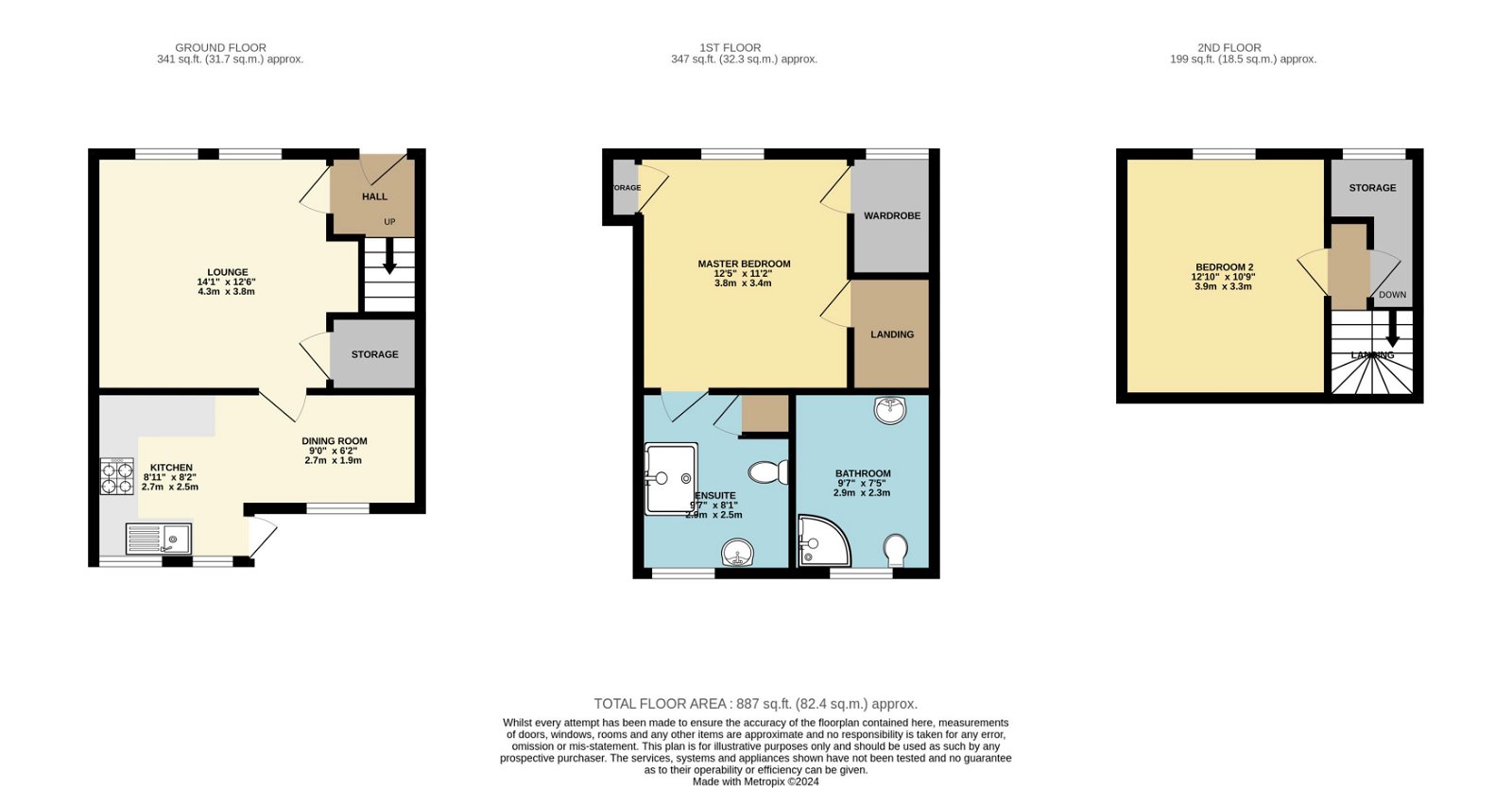Terraced house for sale in St. Olaf Street, Lerwick, Shetland ZE1
* Calls to this number will be recorded for quality, compliance and training purposes.
Property features
- Reference - KA0673
- Terraced House
- Two Bedrooms
- Two Bathrooms With Underfloor Heating
- Lounge With Large Multifuel Stove
- Open Plan Kitchen / Diner
- Central Location
- Local Amenities
- On Street Parking
- Double Glazing Throughout
Property description
Reference - KA0673
Welcome to 114 St Olaf Street, a brilliant two bedroom terraced house located in a central location in Lerwick. The property is located at the North End of St Olaf Street, just off Commercial Road. There is a vast array of local amenities within walking distance including local shops Alex Morrison and Bolts Mini Market along with the Co-op a further few minutes walk away. There is also a large selection of restaurants, bars and cafes nearby. Bells Brae Primary and The Anderson High School are all within walkable distance.
The accommodation comprises of an entrance vestibule, cosy lounge with a large log multi-fuel stove. There is large storage cupboard in the lounge. Following on from the lounge up a few stairs there is an open plan kitchen / diner. The kitchen has a combination of wall and base mounted units and wooden worktops to finish. There is also underfloor heating in the kitchen. There is access out to a paved patio area in the rear garden.
Moving up to the first floor there is the master bedroom which has use of it's own private ensuite which is of generous proportions. The ensuite has a large walk in shower cubicle, hand basin, W.C., heated towel heater and storage cupboard. The master room also has a large walk-in wardrobe. As well as the ensuite bathroom, there is a further shower room located on the first floor consisting of a corner shower cubicle, W.C, and hand basin. Both bathrooms have underfloor heating in place.
Located on the top floor you will find another spacious double bedroom with a Dorma window. There is also a smaller room which could be utilised as a home office or used as a dressing room for the upstairs bedroom.
There is a private patio area to the rear and a small enclosed garden at the front of the property. On street parking is available.
A very unique property which would be ideal for a first time buyer.
Early viewing highly recommended.
Property info
For more information about this property, please contact
eXp World UK, WC2N on +44 1462 228653 * (local rate)
Disclaimer
Property descriptions and related information displayed on this page, with the exclusion of Running Costs data, are marketing materials provided by eXp World UK, and do not constitute property particulars. Please contact eXp World UK for full details and further information. The Running Costs data displayed on this page are provided by PrimeLocation to give an indication of potential running costs based on various data sources. PrimeLocation does not warrant or accept any responsibility for the accuracy or completeness of the property descriptions, related information or Running Costs data provided here.





























.png)
