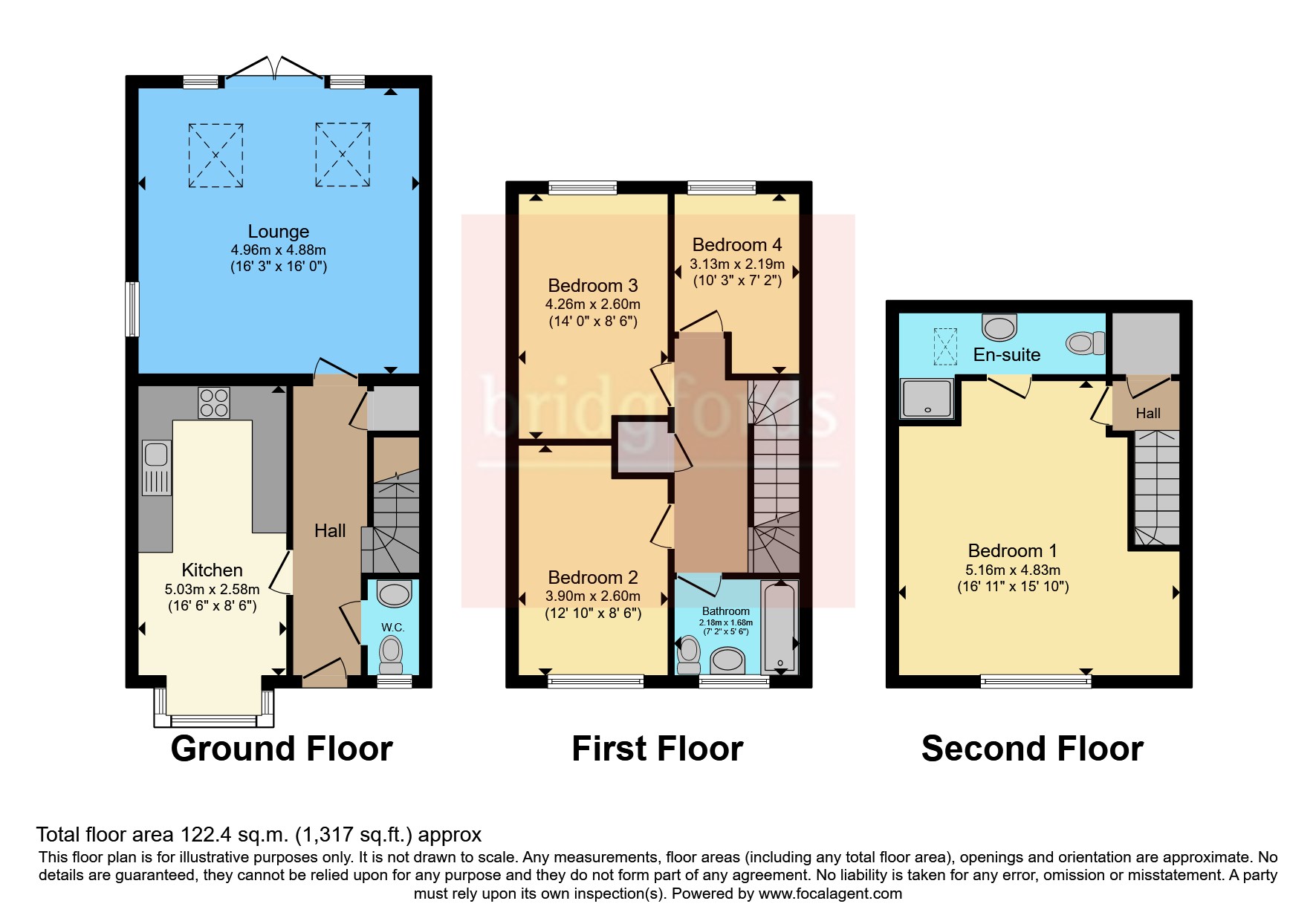Semi-detached house for sale in Holt Avenue, Wakefield, West Yorkshire WF1
* Calls to this number will be recorded for quality, compliance and training purposes.
Property features
- 4 Bed semi-detached
- 2 x Bathroom
- W/C
- 3 x Double bedrooms
- Hive heating
- Alarm system
- 9 years building warranty left
Property description
There's so much to offer with the three-storey, four-bedroom Ellerston, it's hard to know where to start! This lovely semi-detached house boasts accommodation to meet everyone's needs with an open-plan kitchen/diner to the front of the property, so you can watch the world go by as you sit down to enjoy dinner. As you head through the hallway, you'll be greeted by a large family room, boasting French doors looking out onto the beautiful garden which has been landscape with patio area and lawned garden, this room is the perfect space for entertaining. A handy downstairs WC completes the spacious ground floor.
On the first floor there are two spacious double bedrooms, a large single bedroom, a lovely family bathroom which has been finished to a high standard.
But it's the second floor that will really blow you away in the Ellerston. Waiting for you at the top of the house is a striking master bedroom and en-suite with a shower cubicle; providing the perfect escape from the rest of the house.
The bathrooms and en-suites are sleek and elegant and typify the luxurious Villeroy & Boch name and are tiled with Spanish designs from the renowned Porcelanosa range. Hansgrohe showers and taps complete our contemporary bathrooms.
The property benefits from gas central heating, Hive control from your smart phone and alarm system.
To the outside of the property is lawned gardens, boarded fencing and paved patios and paths, as well as an electric vehicle charging point and parking for 2 cars The property benefits from been in a cul-de-sac location with grassed area, walkways and blocked paved roads. The property is only 1 year old and benefits from another 9 year NHBC guarantee
The Grange is located at the Southern Gateway of Wakefield in a sought-after area of City Fields, in the heart of Yorkshire.
Nestled in semi-rural surroundings, close to the crossroads of the M62 and M1, this development boasts excellent local amenities and services, providing convenient and contemporary living. The area is rich in heritage and culture and is close to Wakefield town centre and schools
Entrance Hall
Entrance hall with laminated flooring, composite door, storage cupboard and doors leading to w/c, kitchen/diner, lounge and stairs to first floor
Kitchen/Diner
Kitchen/diner with a range of base and wall units with built in double oven, fridge/freezer, dishwasher, washing machine, hob and extractor. With laminated floor leading to dining area with large bay window and central heating radiator
W/C
W/C in white with toilet and sink. With part tiled walls, heated towel rail and double glazed window
Lounge
Spacious lounge with large patio doors over looking the rear garden, velux window, central heating radiator and laminated flooring
Bedroom
Large single bedroom with double glazed window and central heating radiator
Bedroom
Double bedroom with double glazed window and central heating radiator
Bedroom
Double bedroom with double glazed window and central heating radiator
Bathroom
3 Piece suite in white with bath, toilet and sink with storage cupboard. With part tiled walls, double glazed window and heated towel rail
Main Bedroom
Very spacious main bedroom with double glazed window, central heating radiator and door to en-suite
En-Suite
En-suite with shower cubicle, toilet and sink with storage cupboard. With part tiled walls, velux window and heated towel rail
Outside
To the front is a small garden with drive way to the side for 2 cars with charging point. To the rear is an enclosed garden with patio area and lawned garden
Property info
For more information about this property, please contact
Bridgfords - Wakefield Sales, WF1 on +44 1924 842496 * (local rate)
Disclaimer
Property descriptions and related information displayed on this page, with the exclusion of Running Costs data, are marketing materials provided by Bridgfords - Wakefield Sales, and do not constitute property particulars. Please contact Bridgfords - Wakefield Sales for full details and further information. The Running Costs data displayed on this page are provided by PrimeLocation to give an indication of potential running costs based on various data sources. PrimeLocation does not warrant or accept any responsibility for the accuracy or completeness of the property descriptions, related information or Running Costs data provided here.



























.png)
