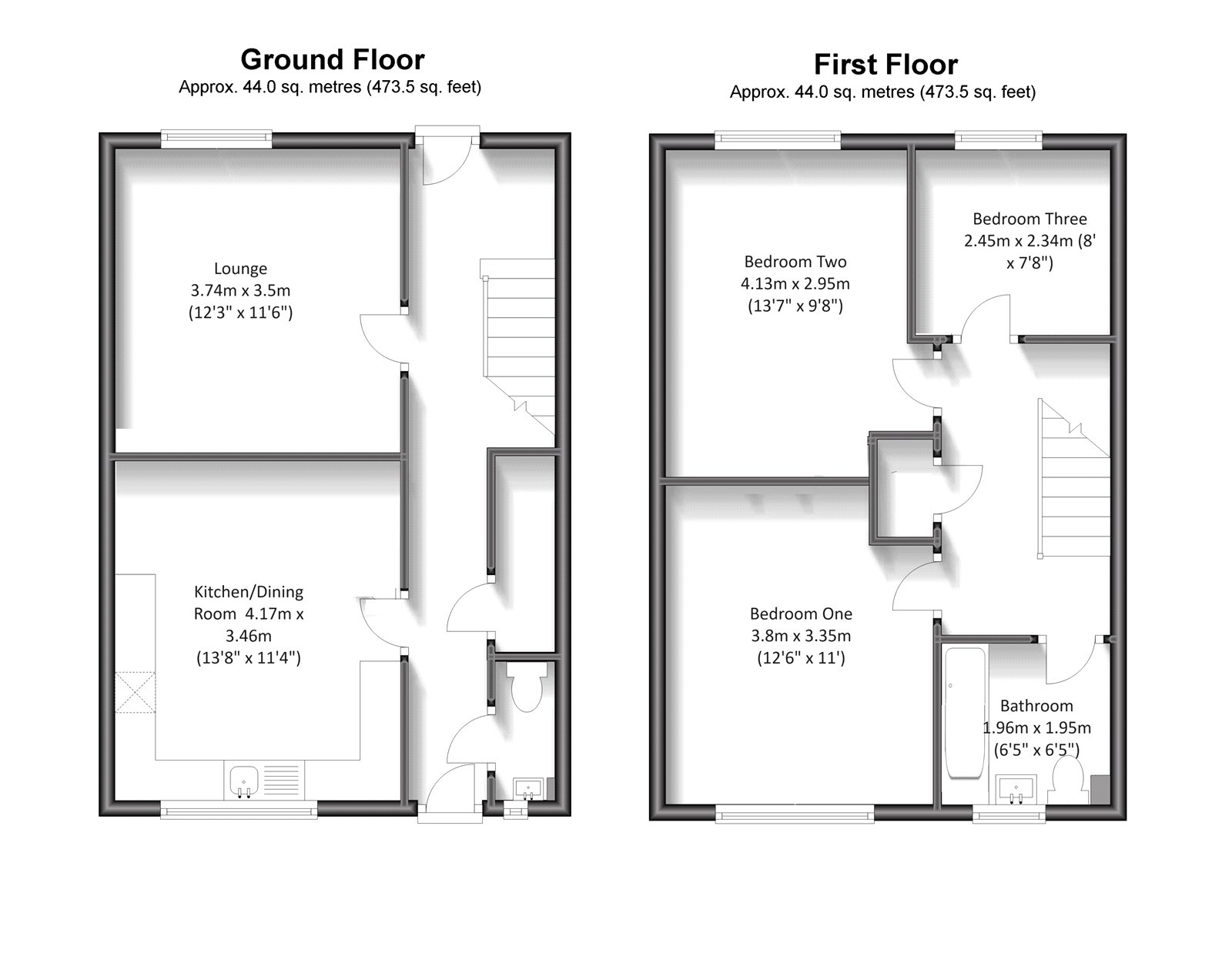End terrace house for sale in Russett Way, Swanley BR8
* Calls to this number will be recorded for quality, compliance and training purposes.
Property features
- 3 Bedrooms
- 2 Reception Rooms
- Ground Floor Cloakroom
- Walking Distance to Station
- Potential Off Street Parking to Rear (strc)
- Chain Free
Property description
Located in a popular residential area within easy reach of town, schools, station and more is this larger than average 3 bedroom family home. Offering an open plan kitchen/diner, lounge, open entrance hall and cloakroom to the ground floor with the aforementioned 3 bedrooms, bathroom and loft access to the first. Outside is a great rear garden with potential to section some off to create off street parking (subject to relevant and compulsory consents).
Exterior
Rear Garden Low maintenance patio leading to a real grass lawn. Secure pedestrian access. Potential to create rear access parking subject to obtaining suitable consents.
Front Garden Offering a low maintenance patio. Access to external storage.
Key terms
Awaiting updated EPC - previous EPC rating D
Entrance Hall (26' 3" x 5' 11" (8m x 1.8m))
Double glazed door to front and rear. Access to kitchen/dining room, lounge, cloakroom and stairs to first floor. Storage cupboard. Radiator.
Kitchen/Doning Room (13' 8" x 11' 4" (4.17m x 3.46m))
Double glazed window to front. Range of matching wall and base cabinets with countertop over with inset sink/drainer. Electric 'Range' style cooker. Space for washing machine and fridge/freezer. Radiator.
Lounge (12' 3" x 11' 6" (3.74m x 3.5m))
Double glazed window to rear. Radiator.
Cloakroom (4' 11" x 2' 9" (1.5m x 0.85m))
Opaque double glazed window to front. Low level wc. Wash basin.
First Floor Landing
Providing access to bedrooms, bathroom and loft.
Bedroom One (12' 6" x 11' 0" (3.8m x 3.35m))
Double glazed window to front. Radiator.
Bedroom Two (13' 7" x 9' 8" (4.13m x 2.95m))
Double glazed window to rear. Radiator.
Bedroom Three (8' 0" x 7' 8" (2.45m x 2.34m))
Double glazed window to rear. Radiator.
Bathroom (6' 5" x 6' 5" (1.96m x 1.95m))
Opaque double glazed window to front. Enclosed panelled bath with shower over. Wash basin. Low level wc. Heated towel rail.
Property info
For more information about this property, please contact
Robinson Jackson - Swanley, BR8 on +44 1322 584700 * (local rate)
Disclaimer
Property descriptions and related information displayed on this page, with the exclusion of Running Costs data, are marketing materials provided by Robinson Jackson - Swanley, and do not constitute property particulars. Please contact Robinson Jackson - Swanley for full details and further information. The Running Costs data displayed on this page are provided by PrimeLocation to give an indication of potential running costs based on various data sources. PrimeLocation does not warrant or accept any responsibility for the accuracy or completeness of the property descriptions, related information or Running Costs data provided here.


























.png)

