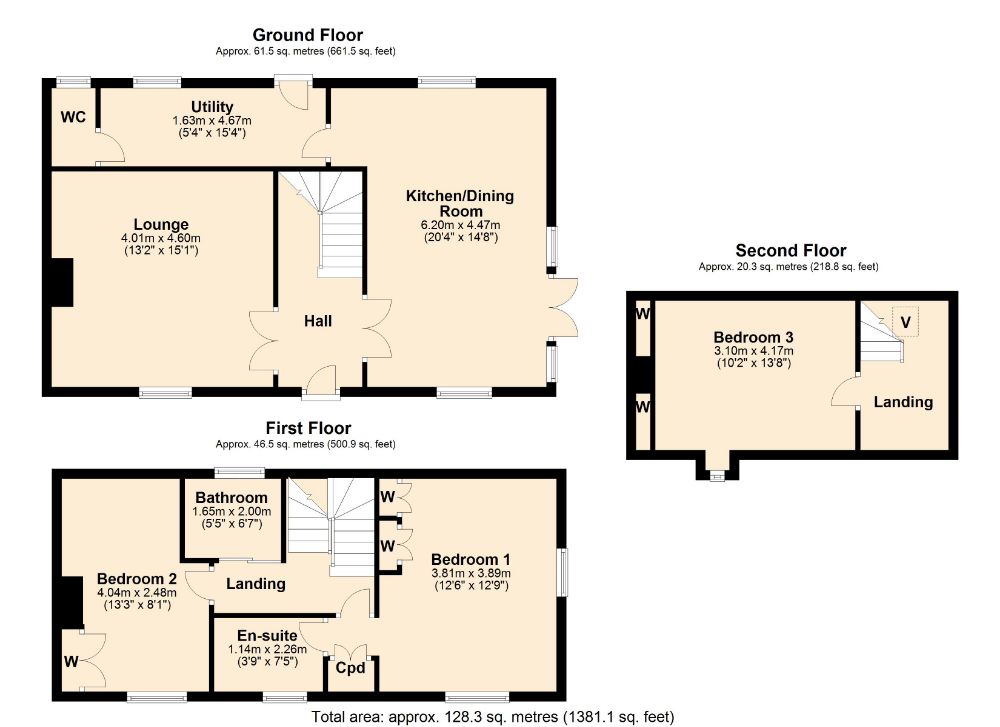Cottage for sale in The Terrace, East Haddon, Northampton NN6
* Calls to this number will be recorded for quality, compliance and training purposes.
Property features
- Character Cottage
- Three Bedrooms
- Three Storey
- Large Garden
- Character Features
- No Onward Chain
Property description
Local area information
The property is located within the parish of East Haddon, which is a small village, 8 miles from Northampton, It has a thriving community spirit and a variety of clubs and societies. The village playing field, easily accessed from the adjacent footpath has a children's play area as well as tennis, football, cricket and a licensed pavillion. It has a pub/hotel, The Red Lion, a church, village hall and primary school rated outstanding by Ofsted which feeds into Guilsborough Secondary School less than 4 miles away. Long Buckby provides a wide range of local amenities within 2 miles, including a doctors, dentists, shops, restaurants and take-aways. Within 2.5 miles is the railway station on the London Euston and Birmingham New Street line. Access to the M1 motorway Junctions M16 and 18 and A5 are less than 7 miles away via the A428.
The accommodation comprises
entrance hall
Entrance via front door. Radiator. Stairs rising to first floor landing with understairs storage cupboard. Ceiling beams. Double doors to:
Lounge 4.01m (13'2) x 4.62m (15'2)
Window to front elevation. Radiator. Fireplace with coal effect gas fire. Ceiling beams.
Kitchen / dining room 6.20m (20'4) x 4.47m (14'8) max
Windows to front and rear elevations. Fitted with a range of wall, base and drawer units with work surfaces over. Integrated dishwasher. Built in oven, hob and extractor. Stainless steel sink unit. Space for large fridge / freezer. Tiled splash backs. Tiled floor. Double doors with full height windows either side to rear garden.
Utility room 1.63m (5'4) x 4.67m (15'4)
Window and door to rear elevation. Radiator. Fitted with a range of wall and base units with work surfaces over. Stainless steel sink unit. Space for washing machine and tumble dryer. Tiled splash backs. Tiled floor.
Cloakroom 1.63m (5'4) x 0.91m (3'0)
Window to rear elevation. Radiator. Suite comprising WC and wash hand basin. Tiled splash backs. Tiled floor.
First floor landing
Radiator. Ceiling Beam. Stairs rising to second floor.
Bedroom one 3.89m (12'9) x 3.81m (12'6)
Windows to front and side elevations. Radiator. Built in wardrobes.
En-suite shower room 2.26m (7'5) x 1.14m (3'9)
Window to front elevation. Chrome heated towel rail. Suite comprising shower in a large tiled cubicle, WC and wash hand basin. Tiled splash backs. Tiled floor. Ceiling beam.
Bedroom two 2.59m (8'6) x 4.04m (13'3)
Window to front elevation. Radiator. Built in wardrobe. Ceiling beam.
Bathroom 2.01m (6'7) x 1.65m (5'5)
Window to rear elevation. Chrome heated towel rail. Suite comprising bath with shower attachment over, WC and wash hand basin. Tiled splash backs. Tiled floor.
Second floor landing
Velux window to rear elevation. Radiator. Exposed floorboard and roof timbers.
Bedroom three 4.17m (13'8) x 3.10m (10'2)
Window to front elevation. Two radiators. Built in wardrobes. Exposed roof timbers and floorboards.
Outside
garden
The large lawn extends to the front and side of the property. Extensive paved seating areas. Brick outbuildings with power and light connected (21'0 x 8'0) divided into three.
Draft details
At the time of print, these particulars are awaiting approval from the Vendor(s).
Parking
There are two parking spaces with the property although they are not adjacent to the cottage.
Agent's note(S)
The heating and electrical systems have not been tested by the selling agent Jackson Grundy.
Viewings
By appointment only through the agents Jackson Grundy – open seven days a week.
Financial advice
We offer free independent advice on arranging your mortgage. Please call our Consultant on . Written quotations available on request. “your home may be repossessed if you do not keep up repayments on A mortgage or any other debt secured on it”.
Property info
For more information about this property, please contact
Jackson Grundy, Long Buckby, NN6 on +44 1327 600124 * (local rate)
Disclaimer
Property descriptions and related information displayed on this page, with the exclusion of Running Costs data, are marketing materials provided by Jackson Grundy, Long Buckby, and do not constitute property particulars. Please contact Jackson Grundy, Long Buckby for full details and further information. The Running Costs data displayed on this page are provided by PrimeLocation to give an indication of potential running costs based on various data sources. PrimeLocation does not warrant or accept any responsibility for the accuracy or completeness of the property descriptions, related information or Running Costs data provided here.




























.png)

