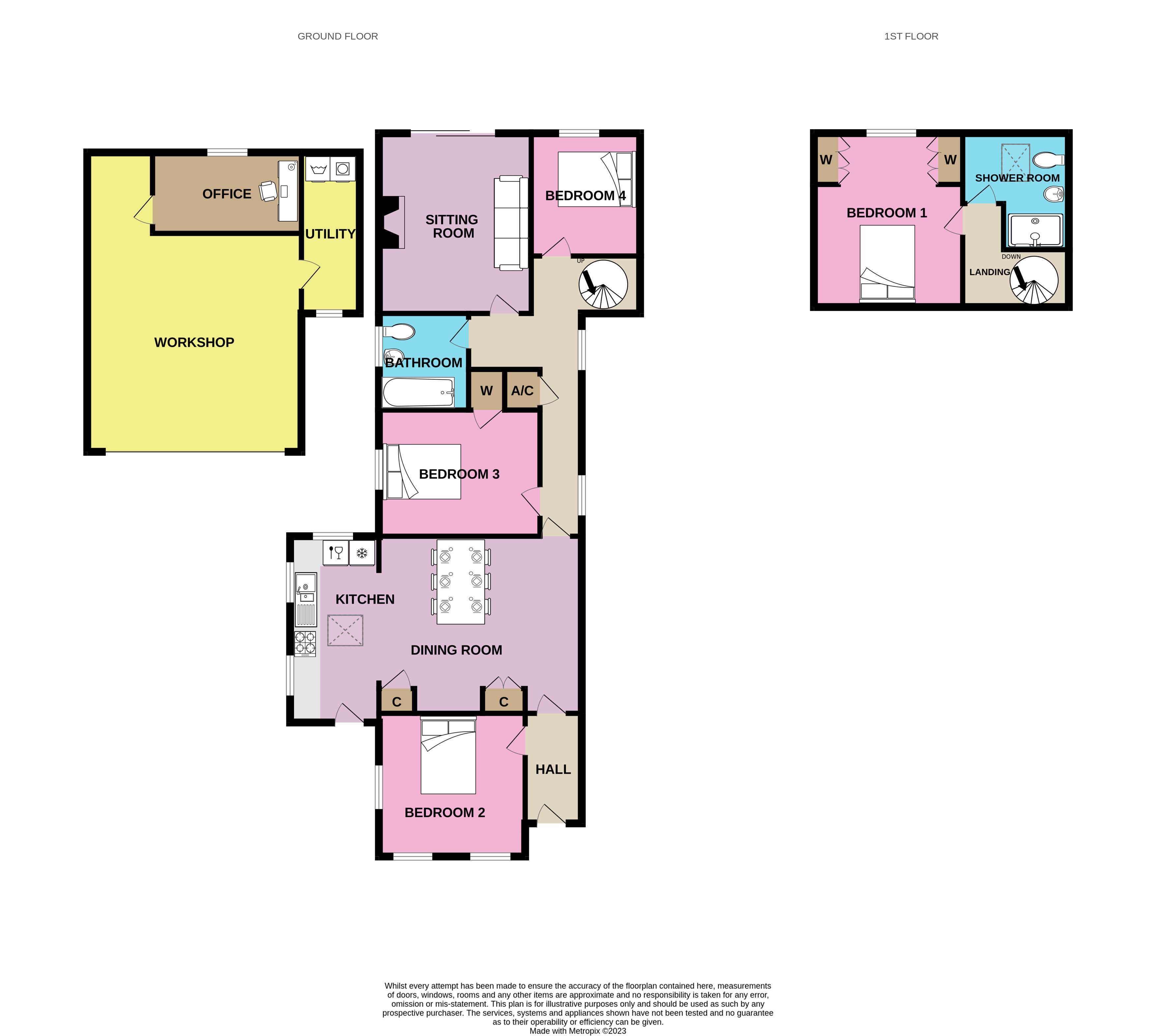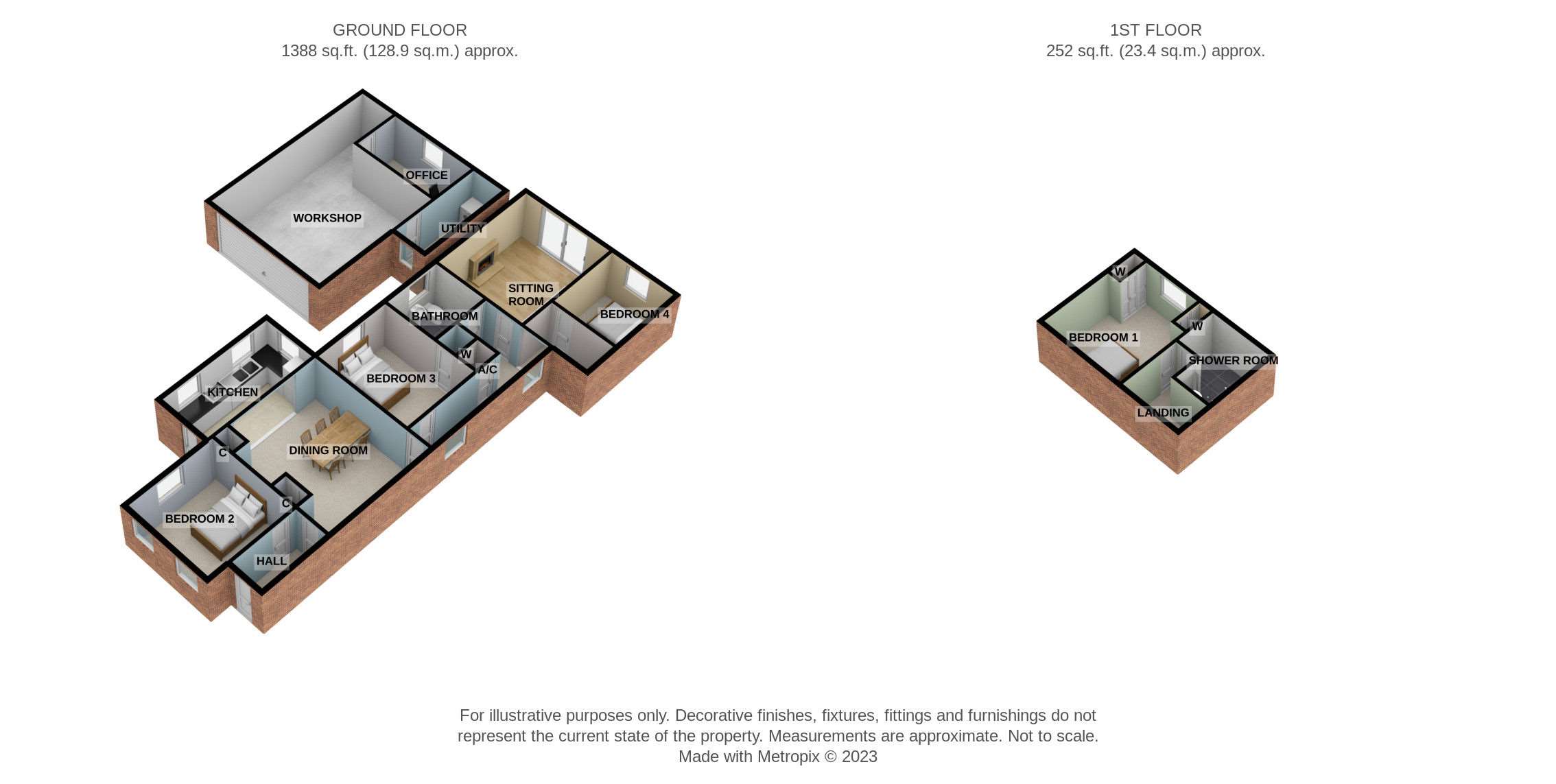Cottage for sale in Welford Road, Thornby, Northampton NN6
* Calls to this number will be recorded for quality, compliance and training purposes.
Property description
Guide price £500,000 to £525,000
This bespoke barn conversion in the village of Thornby offers a unique living experience with a surprising amount of space and character. The property boasts numerous features such as sash windows, oil fired central heating, wooden flooring, a multi-fuel stove and high ceilings, adding to its unique charm. Whilst technically it is terraced, it is such an unusual design that only a small part of the dwelling adjoins neighbouring properties. This is an exclusive development and needs to be seen to be fully appreciated.
Inside, the layout of the property allows for plenty of flexibility to change the layout to suit your needs. On the ground floor, you will find a spacious and open plan kitchen/diner, a comfortable lounge area, as well as three generously sized bedrooms and a recently refurbished family bathroom supplied and fitted by renowned Bells of Northampton, providing a modern and luxurious touch.
The principle bedroom is located on the first floor and is complimented by an additional shower room. This private and tranquil space offers a peaceful retreat overlooking the rear garden, away from the rest of the property.
This wonderful home also benefits from a very private and sunny south-facing rear garden, perfect for enjoying outdoor activities or simply relaxing or dining outside in the sunshine. Furthermore, there is an attractive walled courtyard garden located at the front/side of the house, adding to the overall appeal of this individual property.
The double garage can provide parking for two vehicles, and also features an additional room currently used for home office working in addition to a useful utility area to the side. Additionally, there is a driveway with room for three vehicles, ensuring convenience for both residents and guests. With necessary planning permissions there is scope for an annexe in the existing garage which is separate to the house.
Don't miss the opportunity to own this deceptively spacious barn conversion offering a unique blend of character, flexibility, and convenience, making it the perfect place to call home with a fantastic village country pub and restaurant within easy walking distance.
The village of Thornby is situated on the A5199 road between Northampton and Leicester and approximately 10 miles north-west of Northampton and only 1Ω miles, south of the A14 junction which joins the M1 Motorway and M6 junction. As well as major stations with direct train links to London situated in Market Harborough, Northampton and Rugby. A range of amenities sit within the local area just a short drive to the surrounding villages of Cold Ashby, Naseby, Guilsborough and Welford, including pubs, restaurants and shops. Further afield, Market Harborough and Kingsthorpe benefits from several supermarkets, including a Waitrose, and a wide range of dining and entertainment options. There is an excellent choice of schooling within a short distance of Thornby. This includes Guilsborough Academy, Naseby C of E Primary School, Maidwell Hall and Pitsford School.
This home includes:
- 01 - Entrance Porch
1.14m x 1.06m (1.2 sqm) - 3' 9” x 3' 5” (13 sqft)
Covered arched porch providing a welcome shelter from the elements. Half glazed front door to entrance hallway. - 02 - Entrance Hall
2.42m x 1.01m (2.4 sqm) - 7' 11” x 3' 3” (26 sqft)
Doors leading to kitchen/dining room and bedroom 2. With tiled flooring. - 03 - Kitchen / Dining Room
6.72m x 4.26m (28.6 sqm) - 22' x 14' (308 sqft)
This lovely large family space is the hub of this home and perfect for entertaining family and guests. It is very well equipped with a range of bespoke wall and base units providing plenty of storage with two large pantry style storage cupboards and space for appliances including American style fridge/freezer and dishwasher. Fitted with white worktops, a stainless steel bowl and half sink, single electric oven and gas hob. Ample space for large dining table. Twin aspect windows and roof light to the side aspect and external door to the side aspect leading out to the courtyard garden. - 04 - Living Room
4.29m x 3.42m (14.6 sqm) - 14' x 11' 2” (157 sqft)
A good sized room with large sliding patio doors to the rear aspect overlooking the south facing garden and allows for an abundance of natural light. This room features a focal point unique stone fireplace fitted with a multi fuel stove with tiled hearth. - 05 - Bedroom 2
3.21m x 3.14m (10 sqm) - 10' 6” x 10' 3” (108 sqft)
Double sized bedroom with twin aspect sash windows to front aspect. This room could also be a second reception room with a blocked off fireplace/chimney that could be restored. - 06 - Inner Hall
6.91m x 1.32m (9.1 sqm) - 22' 8” x 4' 3” (98 sqft)
Doors leading to living room, bedrooms 3 and 4, family bathroom and airing cupboard. With spiral staircase to first floor landing. - 07 - Bedroom 3
3.72m x 2.92m (10.8 sqm) - 12' 2” x 9' 6” (116 sqft)
Double sized bedroom with a built in cupboard/wardrobe and window to side aspect. - 08 - Bedroom 4
2.6m x 2.49m (6.4 sqm) - 8' 6” x 8' 2” (69 sqft)
Small double or generous single bedroom with window to rear aspect. - 09 - Family Bathroom
1.99m x 1.78m (3.5 sqm) - 6' 6” x 5' 10” (38 sqft)
new bathroom refitted by Bells in Northampton. Matching white suite comprising of bath with shower over and glass screen, low level w/c and hand wash basin. Tiled flooring and window to side aspect. - 10 - First Floor Landing
2.5m x 2.2m (5.5 sqm) - 8' 2” x 7' 2” (59 sqft)
Doors leading to principal bedroom and shower room. - 11 - Master Bedroom
4.09m x 3.44m (14 sqm) - 13' 5” x 11' 3” (151 sqft)
Large double size master bedroom with custom made built in fitted wardrobes and window to rear aspect overlooking the south facing garden. - 12 - Shower Room
2.54m x 1.77m (4.4 sqm) - 8' 4” x 5' 9” (48 sqft)
Fitted with double shower cubicle, concealed cistern low level w/c, hand wash basin. Tiled flooring and roof light to rear aspect. - 13 - Garage (Double)
7.01m x 4.88m (34.2 sqm) - 22' 11” x 16' (368 sqft)
Oversized double garage with high ceiling, with an office and utility area. This has scope to be annexe with necessary permissions. Separate to the house with power and lighting. Doors to office and utility areas. - 14 - Garage / Office
3.44m x 1.87m (6.4 sqm) - 11' 3” x 6' 1” (69 sqft)
A self contained and insulated office within the double garage with broadband connection. - 15 - Utility Room
3.76m x 1.35m (5 sqm) - 12' 4” x 4' 5” (54 sqft)
To the side of the double garage with space for washing machine and tumble dryer. Also fitted with a Belfast sink. - 16 - Garden
The property also benefits from a very private and sunny south-facing rear garden, perfect for enjoying outdoor activities or simply relaxing or dining outside in the sunshine. Furthermore, there is an attractive walled courtyard garden located at the front of the house, adding to the overall appeal of this individual property. Please note, all dimensions are approximate / maximums and should not be relied upon for the purposes of floor coverings.
Additional Information:
For more information about this property, please contact
EweMove Sales & Lettings - Northampton North, BD19 on +44 1604 318237 * (local rate)
Disclaimer
Property descriptions and related information displayed on this page, with the exclusion of Running Costs data, are marketing materials provided by EweMove Sales & Lettings - Northampton North, and do not constitute property particulars. Please contact EweMove Sales & Lettings - Northampton North for full details and further information. The Running Costs data displayed on this page are provided by PrimeLocation to give an indication of potential running costs based on various data sources. PrimeLocation does not warrant or accept any responsibility for the accuracy or completeness of the property descriptions, related information or Running Costs data provided here.




































.png)

