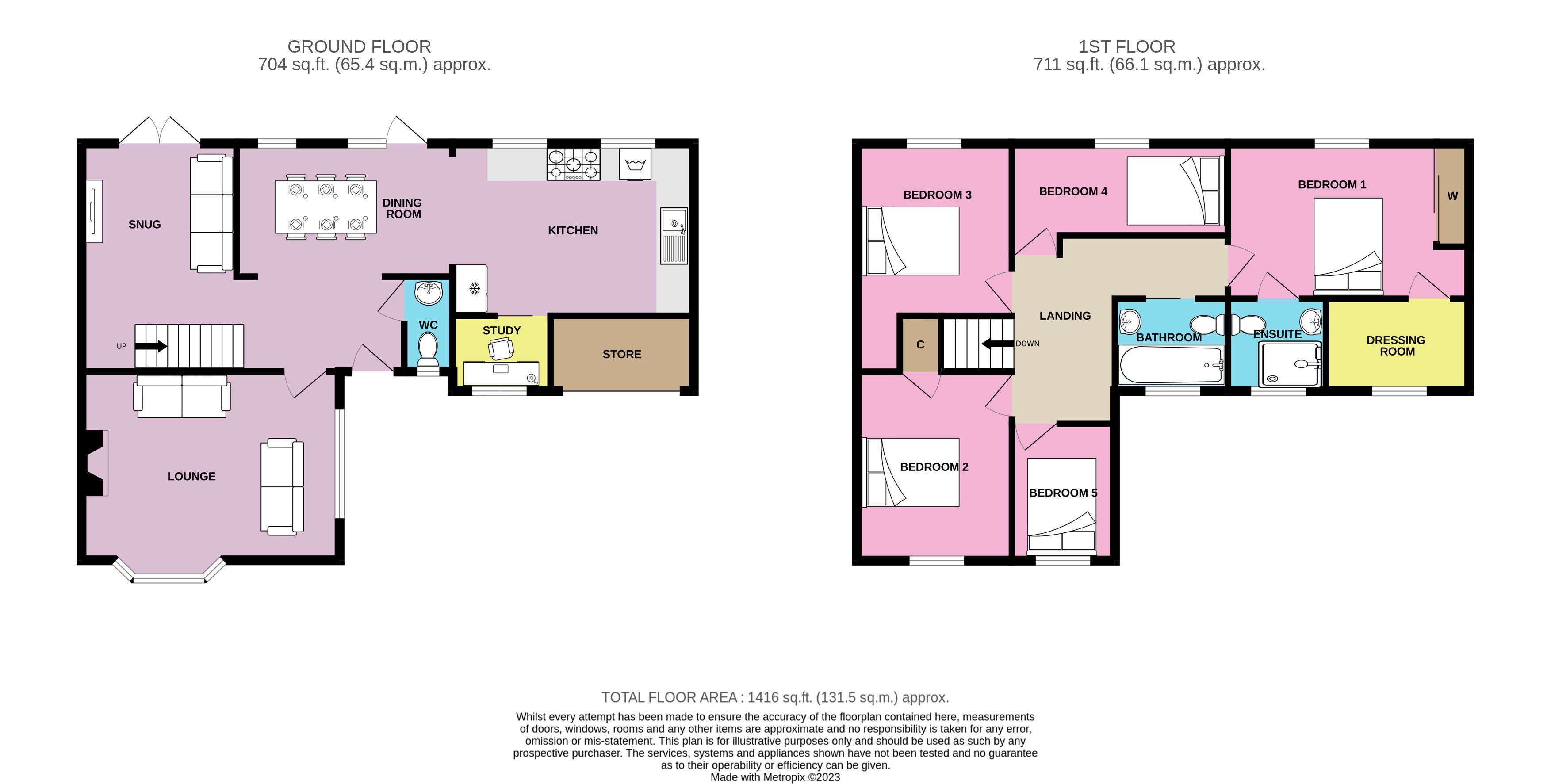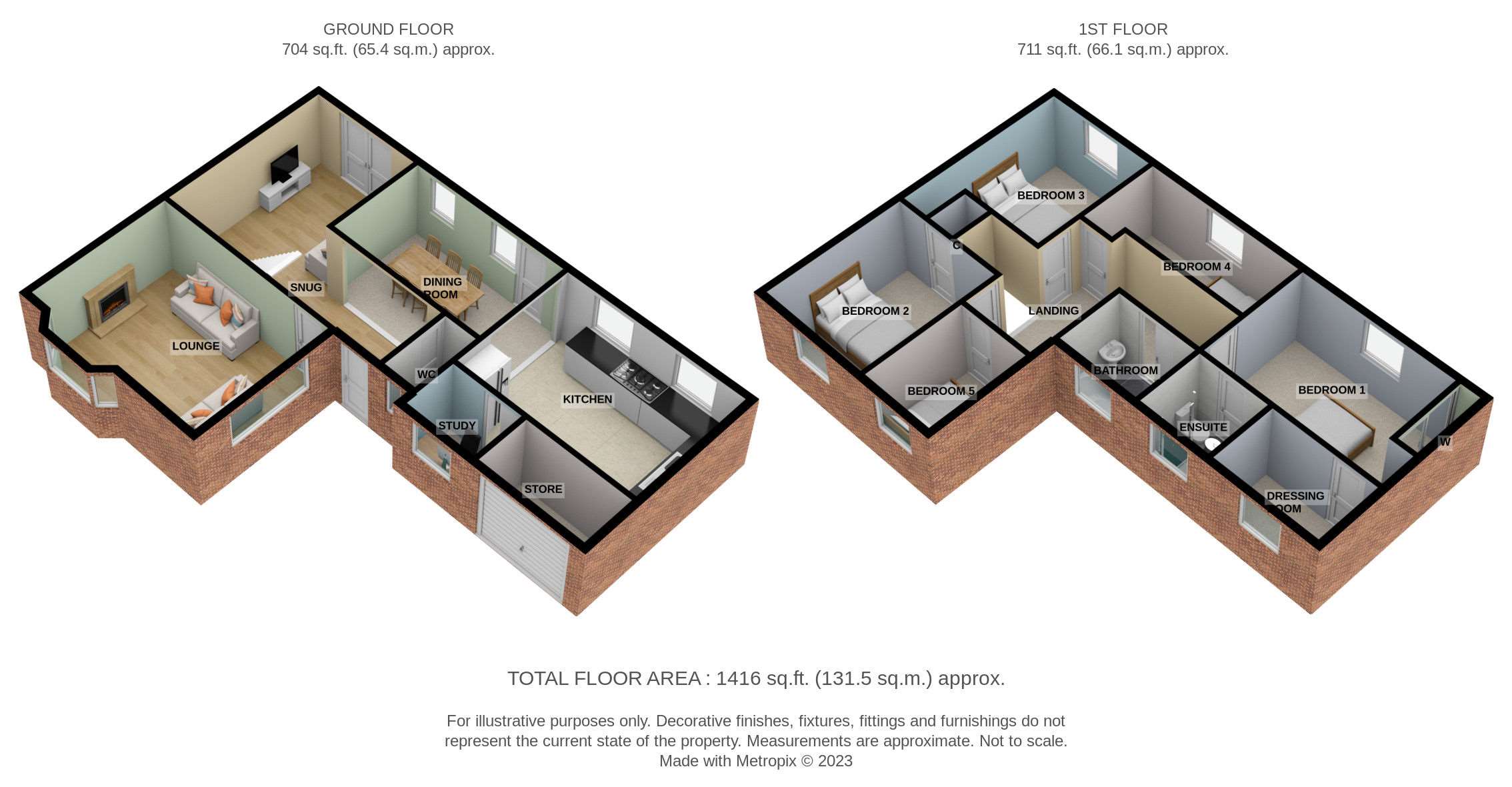Detached house for sale in Ryefields, Spratton, Northampton NN6
* Calls to this number will be recorded for quality, compliance and training purposes.
Property features
- Wonderful Family Home
- Very Popular Location
- Good Size Family Gardens
- Recently Refurbished
- Driveway for Off Road Parking
- Close to Local Schools
- Close to Local Park
- Close to Excellent Local Amenities
- Excellent Commuter Links
- Call now 24/7 or book instantly online to View
Property description
Guide price £450,000 to £475,000.
Set in an exclusive development of just 18 homes, this wonderful detached family home offers very good sized accommodation and living space for all of the family. It is just perfect for a growing family to enjoy village life and countryside to the full. Viewing this property and its surroundings are a must to fully appreciate just how spacious it is and the versatility it offers inside to make it your own.
This well presented 5 bedroom family home has recently undergone modifications, resulting in a contemporary and stylish living space. The property boasts a range of impressive features including a recently refitted kitchen, bathroom, and ensuite. Upon entering, you are greeted by a spacious and welcoming lounge, complete with a multi fuel stove, perfect for cozy evenings with family and friends. There is also a second snug area, providing additional space for relaxation or entertainment.
The ground floor has been extended to create a bright and open kitchen/diner, ideal for modern family living. There is also a convenient office space, which is perfect for those who work from home or need a quiet area to concentrate.
The first floor is accessed via stairs from the snug and features beautiful glass panels balustrading. The master suite is a true highlight of this property, featuring a separate dressing area and ensuite shower room. The remaining four bedrooms are well-proportioned and share a contemporary family bathroom.
The outdoor space is equally impressive, with a well-maintained lawned garden featuring a patio area, ideal for al fresco dining, a designated BBQ area, and ample space for a hot tub. Additionally, there is a garden room that can be used as a home working space, retreat or for storage. The property benefits from a driveway for 2/3 cars and gated side access, providing secure parking and ease of access to the fully enclosed private rear garden.
Overall, this property offers a fantastic opportunity for a growing family looking for a spacious and renovated home in the sought-after village of Spratton.
If you are looking for a peaceful village lifestyle and within walking distance of local amenities including local village shop, pub, primary school, church and playing field.
Spratton is surrounded by villages and beautiful rolling open Northamptonshire countryside, this perfect home has plenty of choice for walking and enjoying the surrounding area with an abundance of local hospitality, shopping and places to visit all within easy distance then this is the perfect location.
Spratton is an increasingly popular village located approximately 7-8 miles to the North of Northampton. Within the village there is Spratton Hall Preparatory School and the Spratton CE Primary School with further education at secondary level at the nearby Guilsborough School a short drive away. There a many amenities within the village, most notably St Andrews Parish Church with its CafÈ Doris, The Kings Head public house with an award winning restaurant, bar and coffee shop, hairdressers, convenience store, garage, playing fields play area for younger children and active sports club and a village hall. Access to the M1 and A14 are a short drive and trains to London, Birmingham and the Midlands are readily available from the nearby stations in Northampton and Long Buckby.
This home includes:
- 01 - Entrance Porch
2.02m x 0.56m (1.1 sqm) - 6' 7” x 1' 10” (12 sqft)
Covered open porch providing a welcome shelter from the elements. Steps up to solid oak front door fitted with a smart lock to entrance hallway. - 02 - Entrance Hall
5.94m x 1.73m (10.2 sqm) - 19' 5” x 5' 8” (110 sqft)
Accessed via secure solid oak door and offers a very warm welcome. Doors provide access to the cloakroom, living room and an opening into the dining room and snug. Feature glass panel balustrade to stairs, leading to first floor and luxury vinyl flooring. - 03 - Cloakroom
1.45m x 0.8m (1.1 sqm) - 4' 9” x 2' 7” (12 sqft)
Fitted with a low level w/c and matching white corner hand wash basin. Tiled flooring. - 04 - Living Room
4.76m x 3.47m (16.5 sqm) - 15' 7” x 11' 4” (177 sqft)
A lovely sizeable room with a focal point sandstone fireplace fitted with a multi fuel stove. A large bay window to the front aspect. Wood flooring. - 05 - Snug
4.2m x 2.85m (11.9 sqm) - 13' 9” x 9' 4” (128 sqft)
A very versatile family space with patio doors to the rear aspect and open plan to the hallway with feature glass panel staircase to the first floor. - 06 - Open Plan Dining / Kitchen
8.3m x 3.15m (26.1 sqm) - 27' 2” x 10' 4” (281 sqft)
An opening from the hallway leads you in to the dining room with full length window to the rear aspect and also external door giving direct access to the garden and patio area. A further opening leads into the well equipped refitted kitchen with a range of matching white wall and base units, complimented with an inset stainless steel large sink bowl and mixer tap. Black granite work surfaces to incorporate a central island with breakfast bar. A 5 ring gas hob with extractor over and two side by side single electric ovens. Space for an American style fridge/freezer, ((dishwasher - check?) and washing machine. Luxury vinyl flooring and sliding door to home office space. - 07 - Study
1.8m x 1.38m (2.4 sqm) - 5' 10” x 4' 6” (26 sqft)
Perfect for home office working with window to the front aspect. - 08 - First Floor Landing
3.05m x 1.97m (6 sqm) - 10' x 6' 5” (64 sqft)
A generous landing and benefits a beautiful glass panelled balustrade, with doors leading to all adjoining rooms. Window to the side aspect. - 09 - Bedroom (Double) with Ensuite
4.58m x 2.86m (13 sqm) - 15' x 9' 4” (140 sqft)
A very good sized double bedroom with sliding mirrored door built in wardrobes and window to rear aspect. Doors to ensuite and dressing room. - 10 - Ensuite Shower Room
2.02m x 1.8m (3.6 sqm) - 6' 7” x 5' 10” (39 sqft)
Fitted with a white suite comprising of double shower cubicle with digital rainfall shower, remote tap and glass screen, low level w/c and hand wash basin. Window to front aspect. - 11 - Dressing Room
2.6m x 1.79m (4.6 sqm) - 8' 6” x 5' 10” (50 sqft)
Good sized separate dressing area, this has scope to easily be used as a home office or even a nursery. Window to front aspect. - 12 - Bedroom 2
3.5m x 2.67m (9.3 sqm) - 11' 5” x 8' 9” (100 sqft)
Large double bedroom with useful storage cupboard and window to front aspect. - 13 - Bedroom 3
3.16m x 2.97m (9.3 sqm) - 10' 4” x 9' 8” (101 sqft)
Large double bedroom with window to rear aspect. - 14 - Bedroom 4
3.84m x 1.99m (7.6 sqm) - 12' 7” x 6' 6” (82 sqft)
A good sized single/small double bedroom with window to rear aspect. Perfect for bunk beds or sofa bed/day bed. - 15 - Bedroom 5
2.52m x 1.99m (5 sqm) - 8' 3” x 6' 6” (53 sqft)
Another good sized single/small double bedroom with window to rear aspect. Perfect for bunk beds or sofa bed/day bed. - 16 - Family Bathroom
2.02m x 1.53m (3 sqm) - 6' 7” x 5' (33 sqft)
Recently refitted with a white suite comprising of bath, low level w/c and hand wash basin. Quality tiling and fitted with a stylish sliding door. - 17 - Storage Room
1.8m x 1.38m (2.4 sqm) - 5' 10” x 4' 6” (26 sqft)
Fitted with an electric roller door, part of existing garage. - 18 - Garden
The outdoor space is equally impressive, with a well-maintained lawned garden featuring a patio area, ideal for al fresco dining, a designated BBQ area, and ample space for a hot tub. Additionally, there is a garden room that can be used as a home working space, retreat or for storage. The property benefits from a driveway for 2/3 cars and gated side access, providing secure parking and ease of access to the fully enclosed private rear garden. Please note, all dimensions are approximate / maximums and should not be relied upon for the purposes of floor coverings.
Additional Information:
Band D (55-68)
Property info
For more information about this property, please contact
EweMove Sales & Lettings - Northampton North, BD19 on +44 1604 318237 * (local rate)
Disclaimer
Property descriptions and related information displayed on this page, with the exclusion of Running Costs data, are marketing materials provided by EweMove Sales & Lettings - Northampton North, and do not constitute property particulars. Please contact EweMove Sales & Lettings - Northampton North for full details and further information. The Running Costs data displayed on this page are provided by PrimeLocation to give an indication of potential running costs based on various data sources. PrimeLocation does not warrant or accept any responsibility for the accuracy or completeness of the property descriptions, related information or Running Costs data provided here.





































.png)

