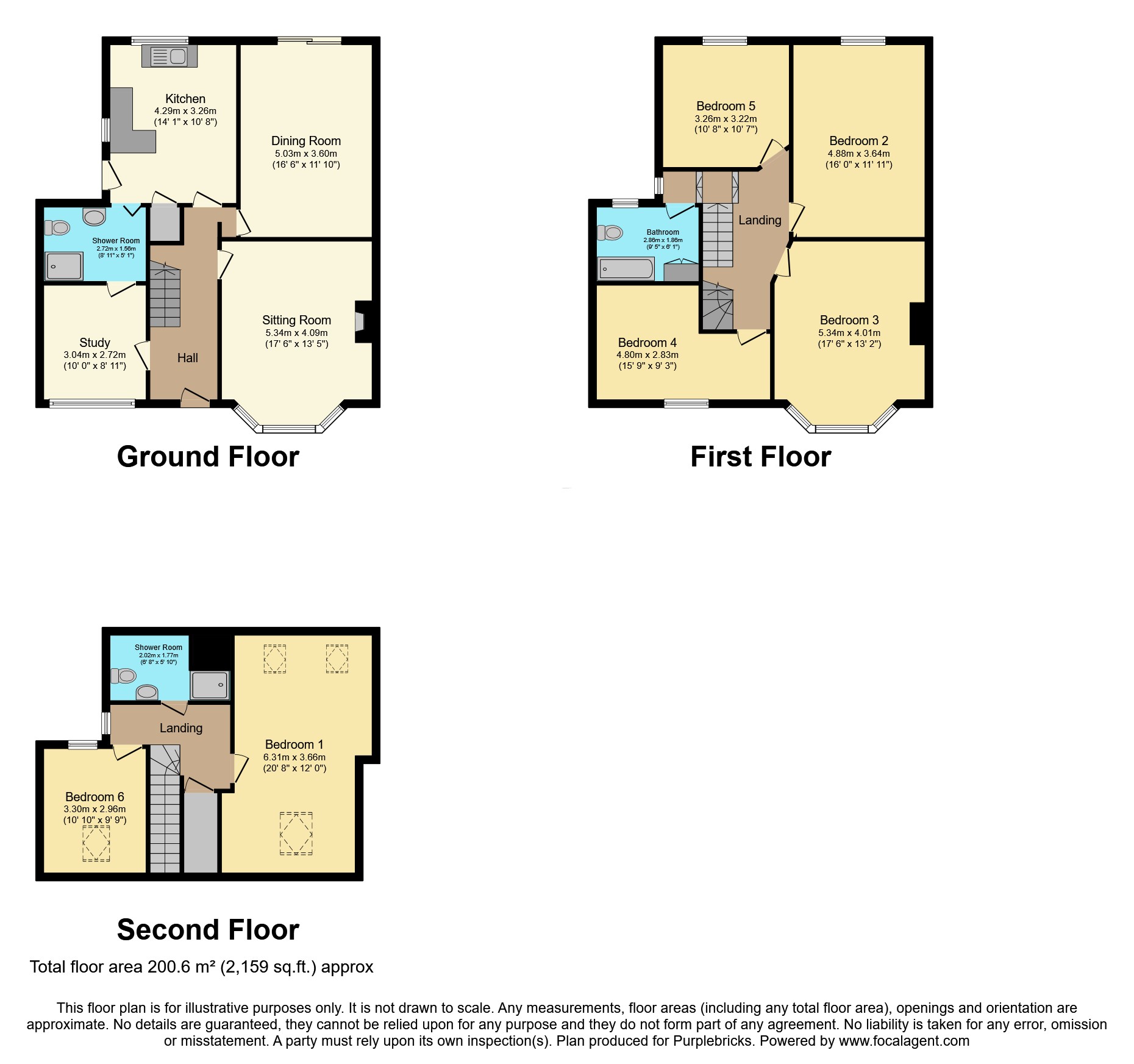Terraced house for sale in Trinity Avenue, Kingsley, Northampton NN2
* Calls to this number will be recorded for quality, compliance and training purposes.
Property features
- Mature terraced family home
- Five/six bedrooms across three floors
- Large and versatile accommodation
- Three/four reception rooms
- Walking distance of the racecourse park
- A bathroom on each floor
- 100' mature and private rear garden
- Off-road parking
- Gas radiator heating
- Upvc double glazing
Property description
**guide price - £460,000**
A very large and versatile family home less than two minutes walk from the racecourse, with accommodation over three floors, character features and A large and mature rear garden.
Currently housing a multi-generational family, it would equally support a more traditional family layout of as follows:-
Ground floor: Two reception rooms, study, kitchen, and a full wet-room.
First floor: Four double-bedrooms and family bathroom
Second floor: Large double bedroom, a single bedroom, and bathroom with attic and eaves storage space.
Further benefits include a cellar, gas radiator heating, UPVC double glazing, off-road parking with an ev charging point and fully enclosed and walled garden .
Ground Floor
Enter via an entrance porch into a welcoming entrance hall with stairs to the first floor. A study (formerly a garage) offers useful office space or could be used as a bedroom as it has a door to the ground floor wet room. The living room has a bay window to the front and fireplace. The separate dining room (currently used as a ground floor bedroom) has double doors to the rear garden. The kitchen is fitted with contrasting units and work surfaces and has a door to the rear garden, cellar and downstairs shower room which offers a floor draining shower system.
First Floor
A central landing has a side window, stairs to the second floor and doors to four rooms and a bathroom. The bedroom three is currently used a s sitting room and boasts a bay window to the front. Bedroom two is a large double and bedrooms four and five also doubles. The bathroom is fitted with a contemporary suite including a bath with shower over.
Second Floor
The top floor landing also has a window along with access to the loft space, a storage cupboard and doors to the remaining rooms. Bedroom one is a very large dual aspect double with ample space for wardrobes and the scope for the addition of an en-suite. Across the landing, bedroom six is a small double. The shower room is also fitted with a contemporary suite which includes a large shower cubicle with integrated seat and mains fed shower system.
Outside
The front garden is mostly paved with a flower border, low fence and access to the entrance door. The rear garden is approx 100' in length and very secluded. There is an adjacent patio separated by a picket fence from a large lawn with mature flower and shrub borders. There are mature trees and a further 'secret garden' at the bottom with high brick walls, borders, trees, shrubs and shed.
Parking
There is a tarmac driveway at the front of the property providing off-road parking for one car and an ev charging point.
General Information
Arrange to view 24/7 via or via our Central Property Experts on the number at the top of the page.
Property Ownership Information
Tenure
Freehold
Council Tax Band
D
Disclaimer For Virtual Viewings
Some or all information pertaining to this property may have been provided solely by the vendor, and although we always make every effort to verify the information provided to us, we strongly advise you to make further enquiries before continuing.
If you book a viewing or make an offer on a property that has had its valuation conducted virtually, you are doing so under the knowledge that this information may have been provided solely by the vendor, and that we may not have been able to access the premises to confirm the information or test any equipment. We therefore strongly advise you to make further enquiries before completing your purchase of the property to ensure you are happy with all the information provided.
Property info
For more information about this property, please contact
Purplebricks, Head Office, B90 on +44 24 7511 8874 * (local rate)
Disclaimer
Property descriptions and related information displayed on this page, with the exclusion of Running Costs data, are marketing materials provided by Purplebricks, Head Office, and do not constitute property particulars. Please contact Purplebricks, Head Office for full details and further information. The Running Costs data displayed on this page are provided by PrimeLocation to give an indication of potential running costs based on various data sources. PrimeLocation does not warrant or accept any responsibility for the accuracy or completeness of the property descriptions, related information or Running Costs data provided here.






























.png)


