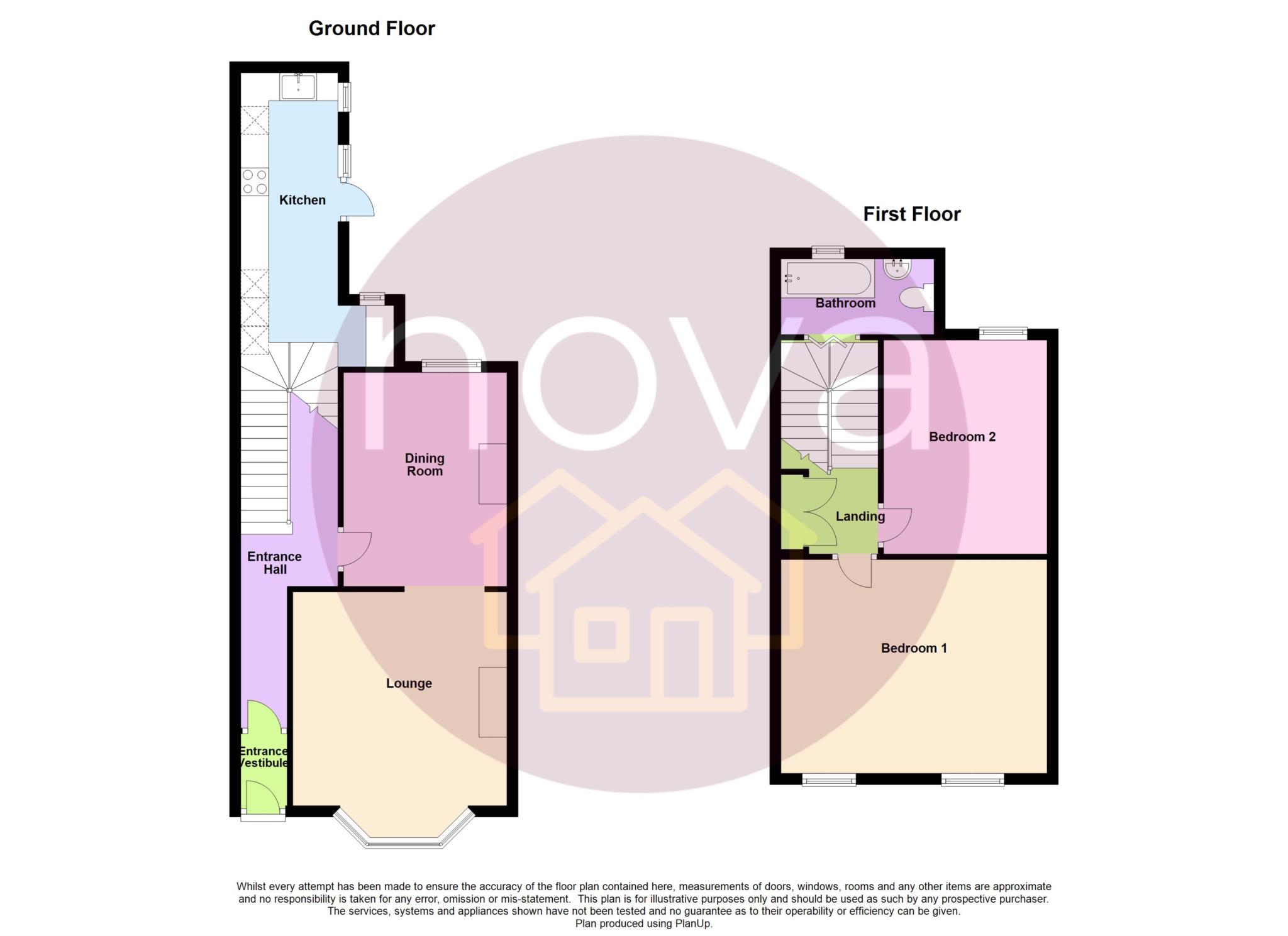Terraced house for sale in St Mawes Terrace, Plymouth PL2
* Calls to this number will be recorded for quality, compliance and training purposes.
Property features
- Beautifully presented home
- Two double bedrooms
- Two reception rooms
- Modern kitchen with integrated appliances
- Modern bathroom suite
- Gas central heating/UPVC double glazing
- Enclosed courtyard garden
- Light & airy throughout
- Ideal first time buy
- Must be viewed
Property description
This two double bedroom mid terraced home is beautifully presented throughout and is situated within a popular and sought after location. The accommodation to the ground floor comprises, entrance vestibule, entrance hallway, bay fronted lounge, separate dining room and a modern kitchen with integrated appliances. On the first floor there are two double bedrooms the master bedroom enjoying views over Blockhouse Park and a beautiful bathroom. Outside the property benefits from an enclosed low maintenance courtyard garden with an artificial turfed seating area and a stone chipped area for ‘al fresco' dining. Novahomes highly recommend an early viewing on this lovely home to avoid disappointment.
7 St Mawes Terrace
Ground Floor
Entrance Vestibule
Laminate flooring, dado rail, coving to ceiling, uPVC double glazed door to the front, half glazed door, opening to:
Entrance Hall
Double radiator, laminate flooring, dado rail, coving to ceiling, stairs rising to the first-floor landing with understairs storage cupboards, door to:
Lounge
4.40m (14'5") into bay x 3.84m (12'7")
UPVC double glazed bay window to the front, feature living flame effect gas fireplace with wooden surround, radiator, coving to ceiling with ceiling rose, open plan through to:
Dining Room
3.84m (12'7") x 2.93m (9'7")
UPVC double glazed window to the rear, feature living flame effect gas fireplace with feature surround, double radiator, laminate flooring, coving to ceiling with ceiling rose.
Kitchen
5.27m (17'4") x 1.74m (5'9")
Fitted with a matching range of base and eye level units with worktop space over, sink unit with mixer tap, integrated fridge, freezer and dishwasher, plumbing for automatic washing machine, built-in four ring induction hob with extractor hood over, uPVC double glazed windows to the rear, laminate flooring, recessed ceiling spotlights, uPVC double glazed door to the side.
First Floor
Landing
Built in double storage cupboard, door to:
Bedroom 1
4.77m (15'8") x 3.83m (12'7")
Two uPVC double glazed windows to the front, double radiator, picture rail.
Bedroom 2
3.84m (12'7") x 2.87m (9'5")
UPVC double glazed window to the rear, double radiator.
Bathroom
Fitted with three-piece suite comprising panelled bath with hand shower attachment off and mixer tap, wash hand basin with cupboards under and low-level WC, tiled surround, uPVC obscure double-glazed window to the rear.
Outside
Rear Courtyard Garden
At the rear of the property there lies a low maintenance courtyard garden with artificial turfed seating area and a stone chipped area for al fresco dining. There is also a courtesy gate to the rear service lane.
What3words /// fails.person.player
Notice
Please note we have not tested any apparatus, fixtures, fittings, or services. Interested parties must undertake their own investigation into the working order of these items. All measurements are approximate and photographs provided for guidance only.
Property info
For more information about this property, please contact
Novahomes, PL6 on +44 1752 358178 * (local rate)
Disclaimer
Property descriptions and related information displayed on this page, with the exclusion of Running Costs data, are marketing materials provided by Novahomes, and do not constitute property particulars. Please contact Novahomes for full details and further information. The Running Costs data displayed on this page are provided by PrimeLocation to give an indication of potential running costs based on various data sources. PrimeLocation does not warrant or accept any responsibility for the accuracy or completeness of the property descriptions, related information or Running Costs data provided here.




























.png)

