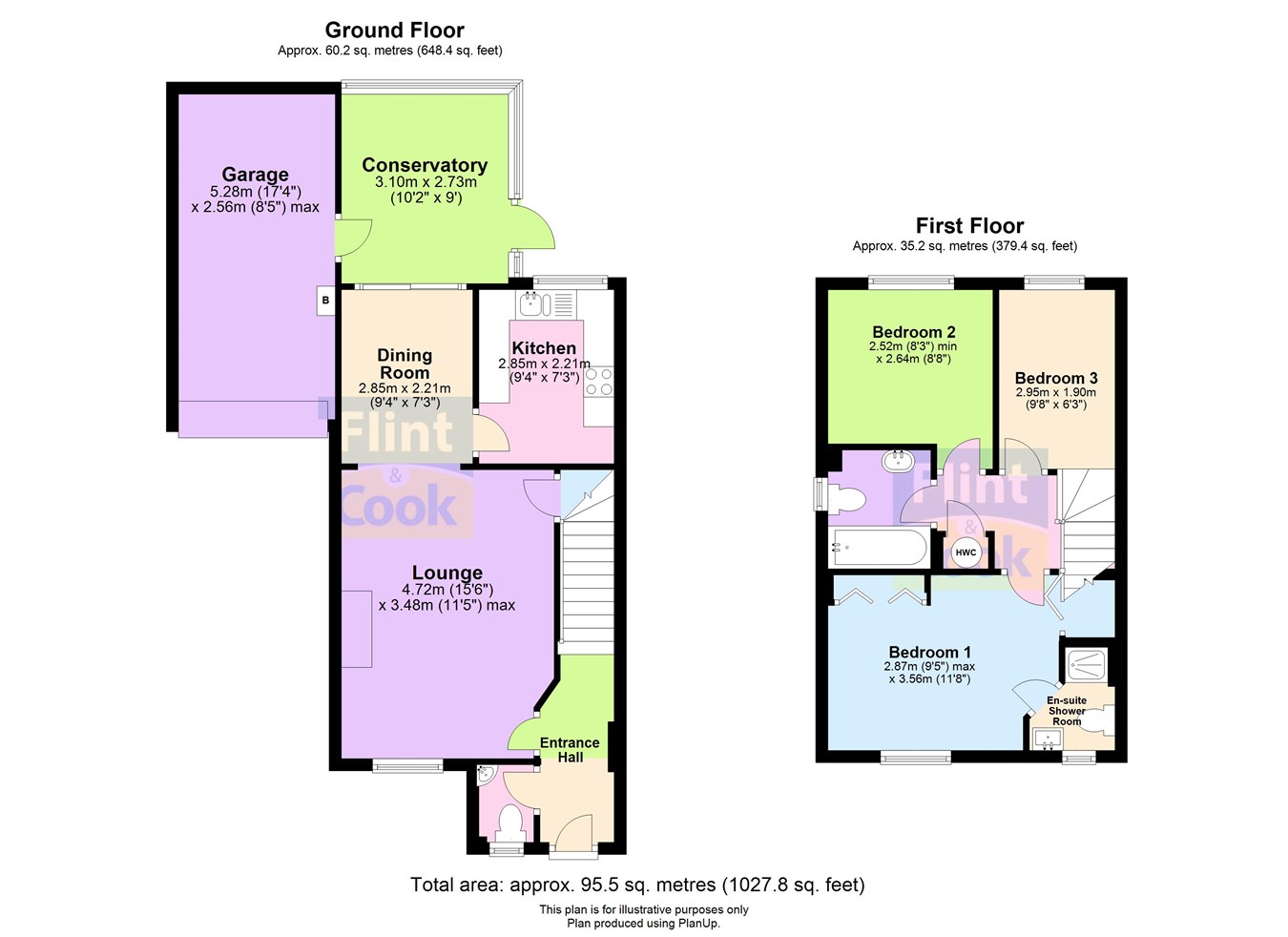Detached house for sale in Ash Crescent, Bromyard, Hereford HR7
* Calls to this number will be recorded for quality, compliance and training purposes.
Property features
- Modern detached house
- Popular residential location
- 3 bedrooms, en-suite shower room
- Conservatory, enclosed rear garden
- Garage and off-road parking
- Additional side garden area
- 1 mile from the town centre
- Double-glazing, gas central heating
- In need of some updating
- No Onward Chain
Property description
The property has well planned accommodation with an open-plan lounge and dining room, 3 bedrooms (1 en-suite) and a conservatory. There is an attached garage, an enclosed rear garden and to the side of the house there is a large additional garden area which includes an extra car parking provision.
Entrance hall
Approached through part-glazed front door with double radiator, carpet, staircase to first floor, door to
Cloakroom
Corner wash basin, with tiled splashback, low level WC, bathroom cabinet, radiator, window and carpet.
Lounge
Feature fireplace with fitted gas fire, window to front with distant views, 2 radiators, room thermostat, carpet, useful walk-in storage cupboard and archway to
Dining room
Double radiator, carpet, double glazed picture window with sliding patio door to
Conservatory
Laminate flooring, double-glazed windows on brick base, door to garden and door to garage.
Kitchen
Fitted with range of base and wall units with worksurfaces and tiled splashbacks, 1½ bowl single drainer sinktop with mixer tap, space with plumbing for washing machine Neff split-level cooker including 4-ring gas hob with overhead extractor and fan assisted electric oven below, central heating programmer, radiator, striplight and floor covering.
First floor Landing
Trap to roof storage space, radiator, Airing Cupboard with lagged hot water cylinder, immersion heater and slatted shelving, and carpet (also fitted to staircase).
Master bedroom
Telephone extension point, radiator, built-in double wardrobe with shelf and hanging rail, further storage cupboard with shelving, carpet and door to
En-suite shower room
Fully tiled shower cubicle, Mira electric shower fitment and folding access door, wash basin, WC, radiator, wall light/shaver socket, room extractor, window and carpet.
Bedroom 2
Window to rear, radiator and carpet.
Bedroom 3
Window to rear, radiator, carpet.
Bathroom
Suite including panelled bath with mixer tap/ shower fitment, pedestal wash basin and low level WC, radiator, extractor, wall light/shaver socket. Window and carpet.
Outside
The property is approached over a tarmacadam driveway which provides useful car parking space and leads to the attached brick-built garage with electric roller door, light, power points, Worcester gas-fired boiler which provides central heating and domestic hot water, side access door to the conservatory.
The front garden is laid mainly to lawn with flower beds, and paved path to the front door.
The rear garden is fully enclosed and includes a small paved patio, lawn and flower beds and borders stocked with a variety of ornamental shrubs and bushes.
The property has a large additional side garden area which is lawned with flower beds and borders enclosed by hedging, and a tarmacadam additional parking space.
Services
Mains water, gas, electricity and drainage are connected.
Gas-fired central heating. Security alarm system.
Outgoings
Council tax band D, payable 2024/25 £2425.91.
Water and drainage rates are payable.
Viewing
Strictly by appointment through the Agent, Flint & Cook, .
Directions
What3words ///soggy.otherwise.cubed
Money laundering regulations
Prospective purchasers will be asked to provide addres verification, photo identification and proof of funds at the time of making an offer.
Property info
For more information about this property, please contact
Flint & Cook, HR7 on +44 1885 554648 * (local rate)
Disclaimer
Property descriptions and related information displayed on this page, with the exclusion of Running Costs data, are marketing materials provided by Flint & Cook, and do not constitute property particulars. Please contact Flint & Cook for full details and further information. The Running Costs data displayed on this page are provided by PrimeLocation to give an indication of potential running costs based on various data sources. PrimeLocation does not warrant or accept any responsibility for the accuracy or completeness of the property descriptions, related information or Running Costs data provided here.

































.png)
