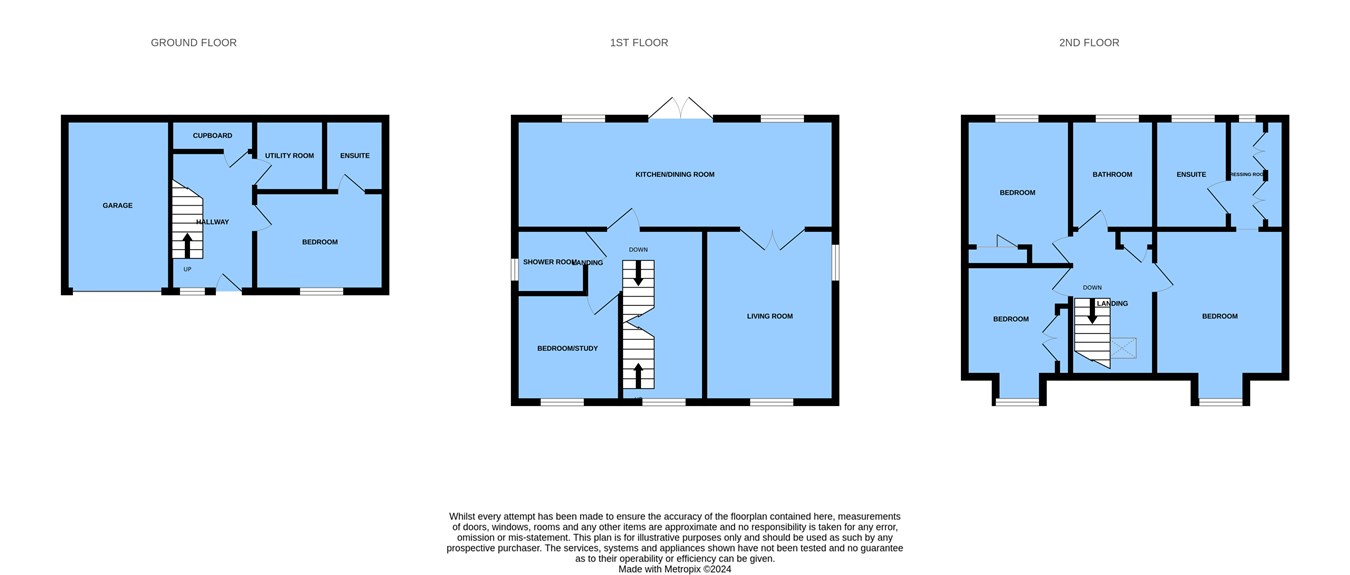Detached house for sale in Beachy Head View, St Leonards-On-Sea TN38
* Calls to this number will be recorded for quality, compliance and training purposes.
Property features
- Detached Family House
- 5 Bedrooms
- 4 En-Suites/Bathrooms
- Double Height Garage
- Ample Parking
- Popular Cul-de-sac
- Formal Garden
- Kitchen Garden
Property description
The accommodation comprises
A covered porch with outside light and panelled door through to
Reception hall
14' 6" x 7' 0" (4.42m x 2.13m) with stairs rising to upper ground floor with understairs recess and large walk-in cupboard 7' 2" x 7' 0" (2.18m x 2.13m).
Utility room
6' 4" x 6' 2" (1.93m x 1.88m) with fitted cabinets, space and plumbing for appliances and stainless steel sink with mixer tap.
Ground floor bedroom
12' 9" x 10' 9" (3.89m x 3.28m) with window to front and door to
En-suite
6' 4" x 6' 0" (1.93m x 1.83m) with tiled floor, part tiled walls and fitted with a corner glazed shower with fixed and hand held shower heads, low level wc and vanity sink unit with heated towel rail to side.
Upper ground floor landing
With window to front and staircase rising to the second floor.
Kitchen/dining/family room
30' 9" x 9' 10" (9.37m x 3.00m) with two windows and two glazed double doors opening onto the rear garden, recessed lighting, tiled floor and fitted with a comprehensive range of base and wall mounted kitchen cabinets incorporating intelligent storage systems, bin storage and dishwasher, space and plumbing for an American style fridge/freezer, fitted double oven and large area of working surface incorporating a 4 burner gas hob with extractor fan above and a 1 1/2 bowl stainless steel sink with mixer tap and drainer. The kitchen opens into the Living/Dining Area with further double doors to the sitting room, also accessed from the hallway.
Sitting room
17' 8" x 12' 10" (5.38m x 3.91m) a dual aspect room with a feature marble fireplace with marble hearth and inset electric fire. Double doors return to the kitchen/living area.
Shower room
6' 3" x 5' 6" (1.91m x 1.68m) with obscured window to side, tiled floor, part tiled walls and fitted with a corner glazed shower with heated towel rail to side, low level wc and vanity sink unit with mixer tap.
Bedroom/study
11' 0" x 10' 1" (3.35m x 3.07m) with window to front.
Second floor landing
With Velux window to front, airing cupboard with slatted shelves.
Master bedroom
17' 0" x 12' 9" (5.18m x 3.89m) a double aspect room with attractive views opening into the dressing room 8' 5" x 5' 9" (2.57m x 1.75m) including two double wardrobes with hanging and shelving and opening
to
En-suite
8' 1" x 6' 8" (2.46m x 2.03m) with obscured window to front, tiled floor, part tiled walls and fitted with a corner glazed shower with tiled enclosure, low level wc and vanity sink unit with lit mirror above.
Bedroom
13' 4" x 10' 1" (4.06m x 3.07m) with window taking in attractive views, double wardrobe.
Bedroom
11' 9" x 10' 0" (3.58m x 3.05m) with windows taking in views of the garden, large wardrobe with hanging and shelving.
Family bathroom
8' 0" x 7' 0" (2.44m x 2.13m) with obscured window to rear, tiled floor, part tiled walls and fitted with a panelled bath with telephone style taps, vanity sink unit, low level wc.
Garage
17' 0" x 9' 9" (5.18m x 2.97m) with a double height of 12' 2" with electric roller shutter door, power and light, housing the fuseboard and gas boiler.
Outside
To the front is a large area of parking with access to the garage. The front garden is planted with established plants, shrubs and specimen trees. To one side steps rise up with gated access to the rear garden. The rear garden has been landscaped to provide a variety of seating areas with a feature pond, level lawn and established borders. Steps rise up to one side and lead to a tiered kitchen garden area with raised planters that include some fruit trees and houses a greenhouse.
Property info
For more information about this property, please contact
Campbell’s, TN33 on +44 1424 317043 * (local rate)
Disclaimer
Property descriptions and related information displayed on this page, with the exclusion of Running Costs data, are marketing materials provided by Campbell’s, and do not constitute property particulars. Please contact Campbell’s for full details and further information. The Running Costs data displayed on this page are provided by PrimeLocation to give an indication of potential running costs based on various data sources. PrimeLocation does not warrant or accept any responsibility for the accuracy or completeness of the property descriptions, related information or Running Costs data provided here.




























































.png)
