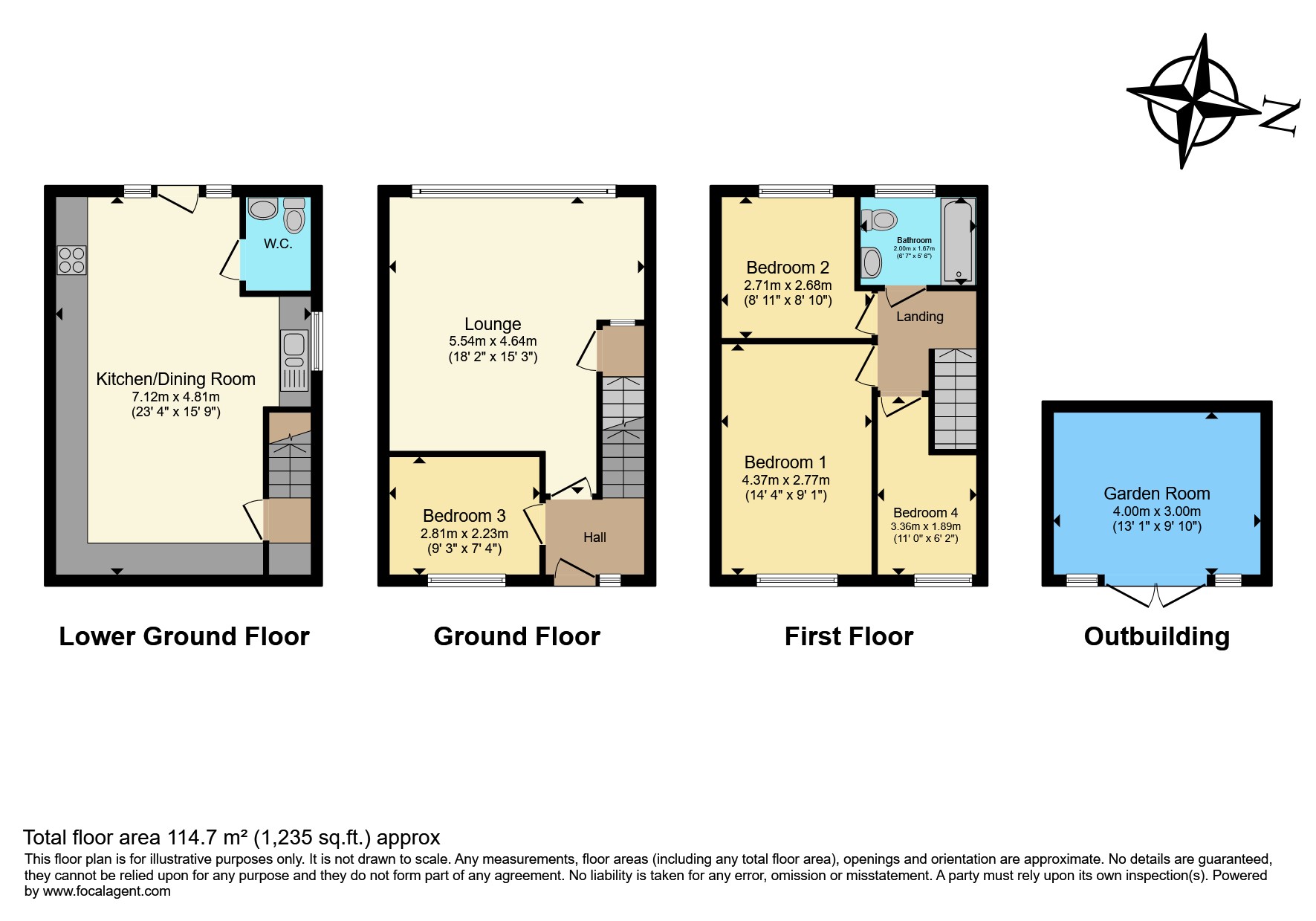Town house for sale in Blaithroyd Lane, Halifax HX3
* Calls to this number will be recorded for quality, compliance and training purposes.
Property features
- Private Location
- Fantastic Views Over the Valley
- Good Condition Throughout
- Private Gardens
- Garden Room/ Office
- Four Bedrooms
- Village Location
- Family Home
Property description
A lovely family home which will be very popular.
Family Dining Kitchen - what A great space - Budding chefs will love this kitchen. Recently fitted modern spacious dining kitchen with a range of fitted modern feature wall and base units with roll top work surfaces (plenty of them). With an inset stainless steel sink and drainer unit and tiled splash- backs. Plumbing for washing machine and dishwasher (next to each other) and a range cooker with feature high gloss black extractor hood over. A great feature it that the main door from the Kitchen leads straight onto the tiled patio area. Perfect for entertaining family and friends inside and out.
I nearly forgot to mention the Dining Area space which easily fits a large table and six/ eight chairs.
Living Room - A good sized Living Room which has large windows offering up wonderful panoramic views over Halifax and the valley beyond. The perfect place of the family to unwind after a long day at work / school.
Master Bedroom - Good sized double bedroom with window to the front giving those lovely views. As you can see from the pictures there is plenty of room for a king size bed and all the wardrobes.
Bedroom Two (1st Floor) - Another double bedroom a little smaller than the master however a good double bedroom and facing the rear of the property. Fitted wardrobes are full width spanning over the bed giving ample storage space.
Bedroom Three (2nd floor) - A perfect bedroom for one of the kids. (Another double).
Bedroom Four (2nd floor) - do you work from home? This would make a perfect home office or guest bedroom. Room enough for your office table and files or single bed...... Take your pick!
Family Bathroom - wow factor Family bathroom. Recently refurbished to a high standard. This modern family bathroom has a four piece bathroom suite to include a full size bath with shower fittings, a W/C and wash hand basin. All finished with high gloss black tiling. The perfect place to relax with a glass of wine after a hard days work.
Gardens (Front and rear) - To the front is the tiled patio just off from the main entrance to the Kitchen. This good size garden area is the perfect place to have a Summer BBQ with your friends (Yorkshire weather permitting). Stepped gardens and plenty of space for the kids to play. To the rear is a stepped private garden.
Home Office - what an great addition to the property..... Great size, insulated and decorated too. With full electrics to the building this would be great for anyone who works from home who needs that extra privacy. Failing that the kids will absolutely love this to hide away with their friends. Sooo many options here.
Viewing is by appointment only
EPC - To follow
Council tax banding - C
Disclaimer
Whilst we make enquiries with the Seller to ensure the information provided is accurate, Yopa makes no representations or warranties of any kind with respect to the statements contained in the particulars which should not be relied upon as representations of fact. All representations contained in the particulars are based on details supplied by the Seller. Your Conveyancer is legally responsible for ensuring any purchase agreement fully protects your position. Please inform us if you become aware of any information being inaccurate.
Money Laundering Regulations
Should a purchaser(s) have an offer accepted on a property marketed by Yopa, they will need to undertake an identification check and asked to provide information on the source and proof of funds. This is done to meet our obligation under Anti Money Laundering Regulations (aml) and is a legal requirement. We use a specialist third party service together with an in-house compliance team to verify your information. The cost of these checks is £70 +VAT per purchase, which is paid in advance, when an offer is agreed and prior to a sales memorandum being issued. This charge is non-refundable under any circumstances.
For more information about this property, please contact
Yopa, LE10 on +44 1322 584475 * (local rate)
Disclaimer
Property descriptions and related information displayed on this page, with the exclusion of Running Costs data, are marketing materials provided by Yopa, and do not constitute property particulars. Please contact Yopa for full details and further information. The Running Costs data displayed on this page are provided by PrimeLocation to give an indication of potential running costs based on various data sources. PrimeLocation does not warrant or accept any responsibility for the accuracy or completeness of the property descriptions, related information or Running Costs data provided here.































.png)
